Living Room with No TV and Blue Floors Ideas and Designs
Refine by:
Budget
Sort by:Popular Today
1 - 20 of 223 photos
Item 1 of 3
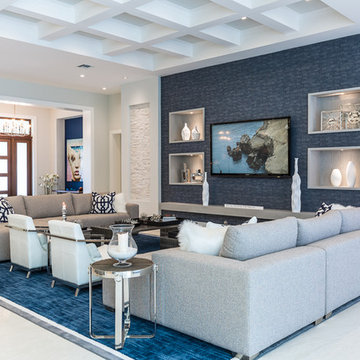
Shelby Halberg Photography
This is an example of a large contemporary formal open plan living room in Miami with white walls, carpet, no fireplace, no tv and blue floors.
This is an example of a large contemporary formal open plan living room in Miami with white walls, carpet, no fireplace, no tv and blue floors.

Photo of a large coastal formal open plan living room in New York with white walls, a hanging fireplace, painted wood flooring, a metal fireplace surround, no tv and blue floors.
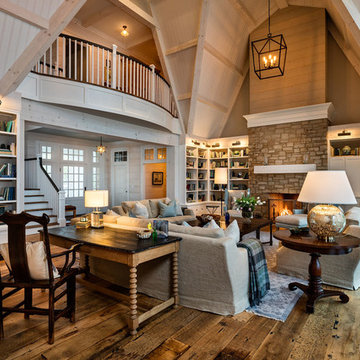
www.steinbergerphotos.com
This is an example of a medium sized farmhouse formal open plan living room in Milwaukee with white walls, dark hardwood flooring, a standard fireplace, no tv and blue floors.
This is an example of a medium sized farmhouse formal open plan living room in Milwaukee with white walls, dark hardwood flooring, a standard fireplace, no tv and blue floors.
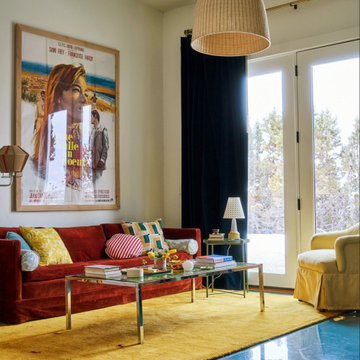
This is an example of a medium sized shabby-chic style open plan living room in Salt Lake City with beige walls, concrete flooring, no fireplace, no tv and blue floors.
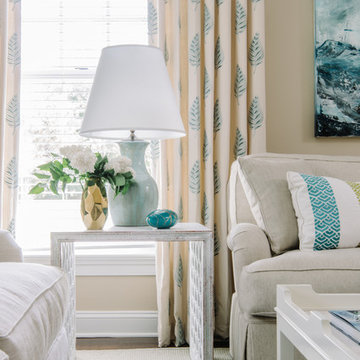
Nautical enclosed living room in DC Metro with beige walls, carpet, no tv and blue floors.

Photo by Eric Rorer
While we adore all of our clients and the beautiful structures which we help fill and adorn, like a parent adores all of their children, this recent mid-century modern interior design project was a particular delight.
This client, a smart, energetic, creative, happy person, a man who, in-person, presents as refined and understated — he wanted color. Lots of color. When we introduced some color, he wanted even more color: Bright pops; lively art.
In fact, it started with the art.
This new homeowner was shopping at SLATE ( https://slateart.net) for art one day… many people choose art as the finishing touches to an interior design project, however this man had not yet hired a designer.
He mentioned his predicament to SLATE principal partner (and our dear partner in art sourcing) Danielle Fox, and she promptly referred him to us.
At the time that we began our work, the client and his architect, Jack Backus, had finished up a massive remodel, a thoughtful and thorough update of the elegant, iconic mid-century structure (originally designed by Ratcliff & Ratcliff) for modern 21st-century living.
And when we say, “the client and his architect” — we mean it. In his professional life, our client owns a metal fabrication company; given his skills and knowledge of engineering, build, and production, he elected to act as contractor on the project.
His eye for metal and form made its way into some of our furniture selections, in particular the coffee table in the living room, fabricated and sold locally by Turtle and Hare.
Color for miles: One of our favorite aspects of the project was the long hallway. By choosing to put nothing on the walls, and adorning the length of floor with an amazing, vibrant, patterned rug, we created a perfect venue. The rug stands out, drawing attention to the art on the floor.
In fact, the rugs in each room were as thoughtfully selected for color and design as the art on the walls. In total, on this project, we designed and decorated the living room, family room, master bedroom, and back patio. (Visit www.lmbinteriors.com to view the complete portfolio of images.)
While my design firm is known for our work with traditional and transitional architecture, and we love those projects, I think it is clear from this project that Modern is also our cup of tea.
If you have a Modern house and are thinking about how to make it more vibrantly YOU, contact us for a consultation.

This is an example of a medium sized classic formal open plan living room in Dallas with beige walls, medium hardwood flooring, a standard fireplace, a wooden fireplace surround, no tv, blue floors and feature lighting.
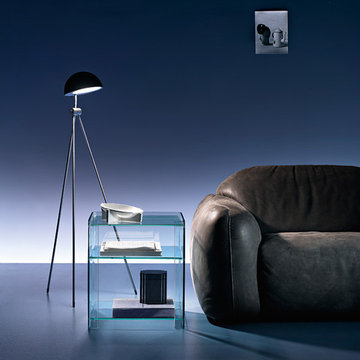
Founded in 1973, Fiam Italia is a global icon of glass culture with four decades of glass innovation and design that produced revolutionary structures and created a new level of utility for glass as a material in residential and commercial interior decor. Fiam Italia designs, develops and produces items of furniture in curved glass, creating them through a combination of craftsmanship and industrial processes, while merging tradition and innovation, through a hand-crafted approach.
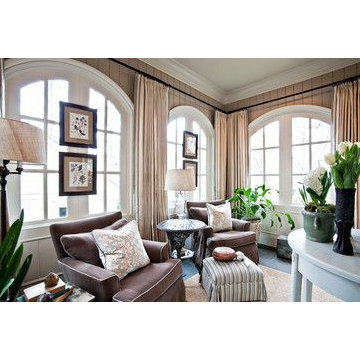
Arched Windows with Curtains - Armchairs with Throw Pillows - Victorian Style - Rustic Lamps - Green Fabric - Made in the U.S.A.
Ferrufino Interiors
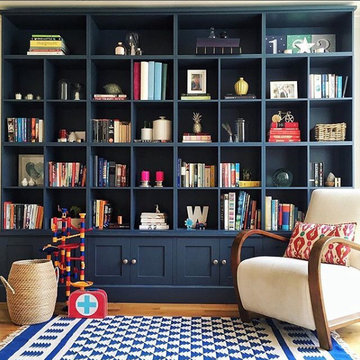
@anita.mackenzie
Design ideas for a medium sized contemporary enclosed living room in Hampshire with a reading nook, blue walls, light hardwood flooring, no fireplace, no tv and blue floors.
Design ideas for a medium sized contemporary enclosed living room in Hampshire with a reading nook, blue walls, light hardwood flooring, no fireplace, no tv and blue floors.
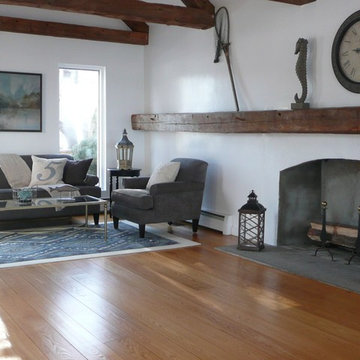
Staging & Photos by: Betsy Konaxis, BK Classic Collections Home Stagers
Design ideas for a medium sized traditional enclosed living room in Boston with white walls, light hardwood flooring, a standard fireplace, a plastered fireplace surround, no tv and blue floors.
Design ideas for a medium sized traditional enclosed living room in Boston with white walls, light hardwood flooring, a standard fireplace, a plastered fireplace surround, no tv and blue floors.
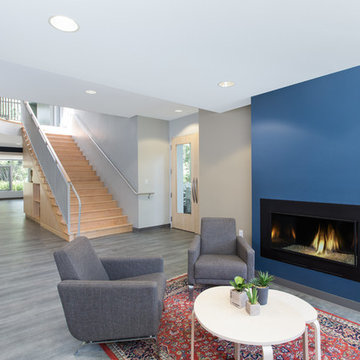
Samara Vise, Photographer and Abacus Architects
Photo of a medium sized contemporary open plan living room in Boston with beige walls, vinyl flooring, a ribbon fireplace, a plastered fireplace surround, no tv, blue floors and feature lighting.
Photo of a medium sized contemporary open plan living room in Boston with beige walls, vinyl flooring, a ribbon fireplace, a plastered fireplace surround, no tv, blue floors and feature lighting.
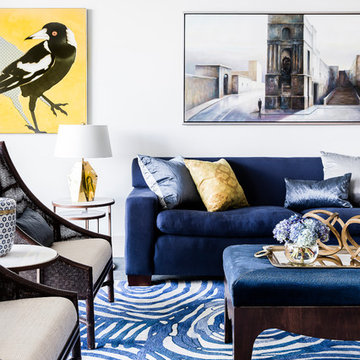
Maree Homer Photography Sydney Australia
Design ideas for a large classic formal open plan living room in Sydney with blue walls, carpet, no fireplace, no tv and blue floors.
Design ideas for a large classic formal open plan living room in Sydney with blue walls, carpet, no fireplace, no tv and blue floors.
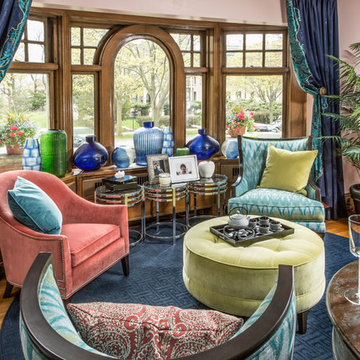
Photo: Edmunds Studios
Design: Ethan Allen
This is an example of a small traditional open plan living room in Milwaukee with pink walls, light hardwood flooring, no fireplace, no tv and blue floors.
This is an example of a small traditional open plan living room in Milwaukee with pink walls, light hardwood flooring, no fireplace, no tv and blue floors.

This lovely custom-built home is surrounded by wild prairie and horse pastures. ORIJIN STONE Premium Bluestone Blue Select is used throughout the home; from the front porch & step treads, as a custom fireplace surround, throughout the lower level including the wine cellar, and on the back patio.
LANDSCAPE DESIGN & INSTALL: Original Rock Designs
TILE INSTALL: Uzzell Tile, Inc.
BUILDER: Gordon James
PHOTOGRAPHY: Landmark Photography
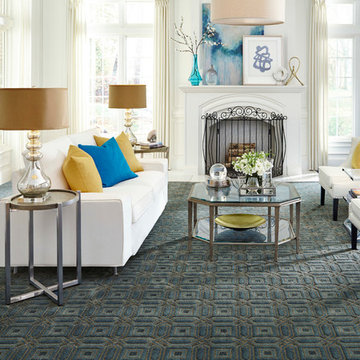
Design ideas for a medium sized traditional formal enclosed living room in Other with white walls, carpet, a standard fireplace, a plastered fireplace surround, no tv and blue floors.

Inspiration for a modern open plan living room in San Francisco with no tv, slate flooring, blue floors and feature lighting.

Design ideas for a medium sized classic grey and teal open plan living room in Philadelphia with grey walls, carpet, a standard fireplace, a wooden fireplace surround, no tv and blue floors.
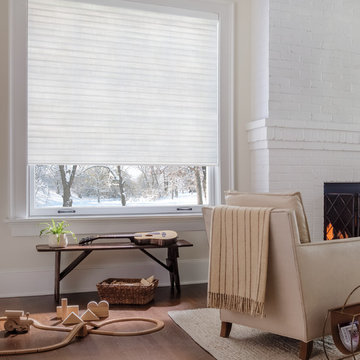
Medium sized traditional formal open plan living room in Other with beige walls, medium hardwood flooring, a standard fireplace, a brick fireplace surround, no tv and blue floors.

Shelby Halberg Photography
This is an example of a large contemporary formal open plan living room feature wall in Miami with white walls, carpet, no fireplace, no tv and blue floors.
This is an example of a large contemporary formal open plan living room feature wall in Miami with white walls, carpet, no fireplace, no tv and blue floors.
Living Room with No TV and Blue Floors Ideas and Designs
1