Living Room with Medium Hardwood Flooring and No TV Ideas and Designs
Refine by:
Budget
Sort by:Popular Today
1 - 20 of 31,284 photos
Item 1 of 3

Photo of a traditional enclosed living room in London with beige walls, medium hardwood flooring, a standard fireplace, no tv and brown floors.
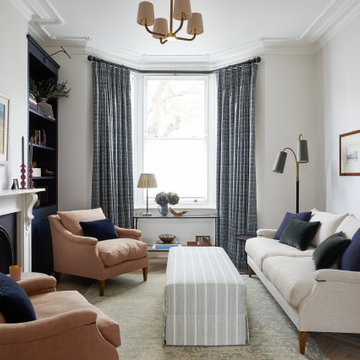
The sitting room of our Fulham Family Home project is painted in Little Greene Slaked Lime which feels light and elegant, and the contrasting dark built-in bespoke alcove joinery painted in Little Greene Basalt is perfect for displaying books & ceramics. The pink George Smith linen armchairs create symmetry either side of the marble fire surround, and the vintage style rugs add interest to the oak herringbone parquet floor.

This is an example of a classic formal open plan living room in London with pink walls, medium hardwood flooring, a standard fireplace, no tv, brown floors and wallpapered walls.

Tim Clarke-Payton
Inspiration for a large classic formal enclosed living room in London with grey walls, medium hardwood flooring, no tv, a standard fireplace and brown floors.
Inspiration for a large classic formal enclosed living room in London with grey walls, medium hardwood flooring, no tv, a standard fireplace and brown floors.
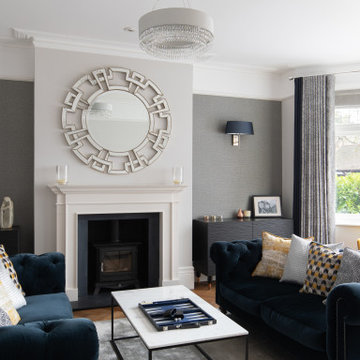
This is an example of a medium sized contemporary enclosed living room in Surrey with grey walls, medium hardwood flooring, a wood burning stove, no tv, wallpapered walls and a chimney breast.
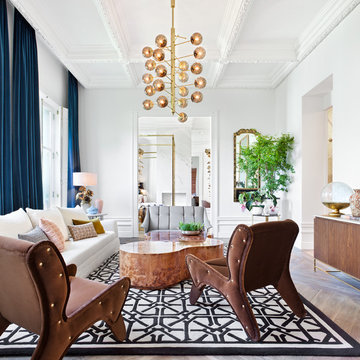
Medium sized contemporary formal enclosed living room in Madrid with white walls, medium hardwood flooring, no fireplace and no tv.
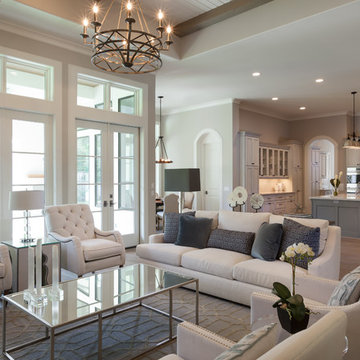
Connie Anderson
Design ideas for a medium sized classic formal open plan living room in Houston with grey walls, medium hardwood flooring, a standard fireplace, no tv and a stone fireplace surround.
Design ideas for a medium sized classic formal open plan living room in Houston with grey walls, medium hardwood flooring, a standard fireplace, no tv and a stone fireplace surround.
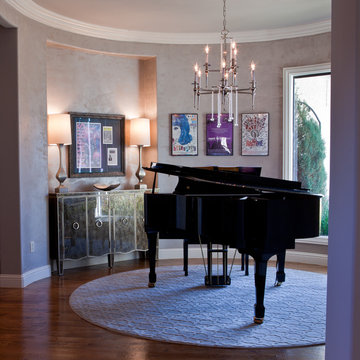
Converting Dining room into piano room for the Mike Gallagher Project
Photo by Ashley Steormann for RL Cameron
This is an example of a medium sized contemporary enclosed living room in Orange County with beige walls, medium hardwood flooring, brown floors, a music area, no fireplace and no tv.
This is an example of a medium sized contemporary enclosed living room in Orange County with beige walls, medium hardwood flooring, brown floors, a music area, no fireplace and no tv.

Martha O'Hara Interiors, Interior Design & Photo Styling | Troy Thies, Photography | MDS Remodeling, Home Remodel | Please Note: All “related,” “similar,” and “sponsored” products tagged or listed by Houzz are not actual products pictured. They have not been approved by Martha O’Hara Interiors nor any of the professionals credited. For info about our work: design@oharainteriors.com

Photo of a medium sized traditional formal enclosed living room in Dallas with white walls, medium hardwood flooring, a standard fireplace, no tv and brown floors.

Lucy Call
Photo of a large contemporary open plan living room in Salt Lake City with a home bar, beige walls, medium hardwood flooring, a standard fireplace, a stone fireplace surround, beige floors, no tv and feature lighting.
Photo of a large contemporary open plan living room in Salt Lake City with a home bar, beige walls, medium hardwood flooring, a standard fireplace, a stone fireplace surround, beige floors, no tv and feature lighting.

Transitional living room design with contemporary fireplace mantel. Custom made fireplace screen.
Design ideas for a large contemporary open plan living room in New York with beige walls, a standard fireplace, a music area, medium hardwood flooring and no tv.
Design ideas for a large contemporary open plan living room in New York with beige walls, a standard fireplace, a music area, medium hardwood flooring and no tv.

photo: Tim Brown Media
Design ideas for a medium sized farmhouse formal enclosed living room in Other with white walls, medium hardwood flooring, a standard fireplace, no tv, brown floors, a stone fireplace surround and feature lighting.
Design ideas for a medium sized farmhouse formal enclosed living room in Other with white walls, medium hardwood flooring, a standard fireplace, no tv, brown floors, a stone fireplace surround and feature lighting.

This is an example of a large coastal formal open plan living room in Los Angeles with grey walls, medium hardwood flooring, a standard fireplace, a tiled fireplace surround, brown floors and no tv.

Large contemporary formal open plan living room in Salt Lake City with medium hardwood flooring, a standard fireplace, a stone fireplace surround, white walls, no tv and feature lighting.

kazart photography
Inspiration for a classic grey and teal living room in New York with a reading nook, blue walls, medium hardwood flooring and no tv.
Inspiration for a classic grey and teal living room in New York with a reading nook, blue walls, medium hardwood flooring and no tv.

Medium sized eclectic open plan living room in Dallas with a reading nook, green walls, medium hardwood flooring, a standard fireplace, brown floors, a stone fireplace surround and no tv.

Photography by Michael J. Lee
Large classic formal and grey and cream open plan living room in Boston with beige walls, a ribbon fireplace, medium hardwood flooring, a stone fireplace surround, no tv, brown floors and a drop ceiling.
Large classic formal and grey and cream open plan living room in Boston with beige walls, a ribbon fireplace, medium hardwood flooring, a stone fireplace surround, no tv, brown floors and a drop ceiling.

Luxurious modern take on a traditional white Italian villa. An entry with a silver domed ceiling, painted moldings in patterns on the walls and mosaic marble flooring create a luxe foyer. Into the formal living room, cool polished Crema Marfil marble tiles contrast with honed carved limestone fireplaces throughout the home, including the outdoor loggia. Ceilings are coffered with white painted
crown moldings and beams, or planked, and the dining room has a mirrored ceiling. Bathrooms are white marble tiles and counters, with dark rich wood stains or white painted. The hallway leading into the master bedroom is designed with barrel vaulted ceilings and arched paneled wood stained doors. The master bath and vestibule floor is covered with a carpet of patterned mosaic marbles, and the interior doors to the large walk in master closets are made with leaded glass to let in the light. The master bedroom has dark walnut planked flooring, and a white painted fireplace surround with a white marble hearth.
The kitchen features white marbles and white ceramic tile backsplash, white painted cabinetry and a dark stained island with carved molding legs. Next to the kitchen, the bar in the family room has terra cotta colored marble on the backsplash and counter over dark walnut cabinets. Wrought iron staircase leading to the more modern media/family room upstairs.
Project Location: North Ranch, Westlake, California. Remodel designed by Maraya Interior Design. From their beautiful resort town of Ojai, they serve clients in Montecito, Hope Ranch, Malibu, Westlake and Calabasas, across the tri-county areas of Santa Barbara, Ventura and Los Angeles, south to Hidden Hills- north through Solvang and more.
Eclectic Living Room with Asian antiques from the owners' own travels. Deep purple, copper and white chenille fabrics and a handknotted wool rug. Modern art painting by Maraya, Home built by Timothy J. Droney
Living Room with Medium Hardwood Flooring and No TV Ideas and Designs
1
