Living Room with No TV Ideas and Designs
Refine by:
Budget
Sort by:Popular Today
101 - 120 of 111,763 photos
Item 1 of 2

An accomplished potter and her husband own this Vineyard Haven summer house.
Gil Walsh worked with the couple to build the house’s décor around the wife’s artistic aesthetic and her pottery collection. (She has a pottery shed (studio) with a
kiln). They wanted their summer home to be a relaxing home for their family and friends.
The main entrance to this home leads directly to the living room, which spans the width of the house, from the small entry foyer to the oceanfront porch.
Opposite the living room behind the fireplace is a combined kitchen and dining space.
All the colors that were selected throughout the home are the organic colors she (the owner) uses in her pottery. (The architect was Patrick Ahearn).

photo: www.shanekorpisto.com
This is an example of a medium sized modern formal enclosed living room in Vancouver with a tiled fireplace surround, white walls, light hardwood flooring, a standard fireplace, no tv and beige floors.
This is an example of a medium sized modern formal enclosed living room in Vancouver with a tiled fireplace surround, white walls, light hardwood flooring, a standard fireplace, no tv and beige floors.
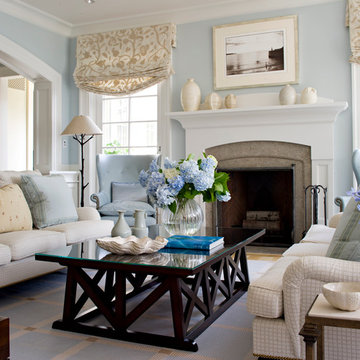
Clean lines soft colors in Family Room/kitchen
Photo of a classic living room in Miami with a standard fireplace, no tv, grey walls and feature lighting.
Photo of a classic living room in Miami with a standard fireplace, no tv, grey walls and feature lighting.

Photo: Shaun Cammack
The goal of the project was to create a modern log cabin on Coeur D’Alene Lake in North Idaho. Uptic Studios considered the combined occupancy of two families, providing separate spaces for privacy and common rooms that bring everyone together comfortably under one roof. The resulting 3,000-square-foot space nestles into the site overlooking the lake. A delicate balance of natural materials and custom amenities fill the interior spaces with stunning views of the lake from almost every angle.
The whole project was featured in Jan/Feb issue of Design Bureau Magazine.
See the story here:
http://www.wearedesignbureau.com/projects/cliff-family-robinson/

Architect: Richard Warner
General Contractor: Allen Construction
Photo Credit: Jim Bartsch
Award Winner: Master Design Awards, Best of Show
Photo of a medium sized contemporary open plan living room in Santa Barbara with a standard fireplace, no tv, a plastered fireplace surround, white walls and light hardwood flooring.
Photo of a medium sized contemporary open plan living room in Santa Barbara with a standard fireplace, no tv, a plastered fireplace surround, white walls and light hardwood flooring.

This wood ceiling needed something to tone down the grain in the planks. We were able to create a wash that did exactly that.
The floors (reclaimed red oak from a pre-Civil War barn) needed to have their different colors highlighted, not homogenized. Instead of staining the floor, we used a tung oil and beeswax finish that was hand buffed.
Our clients wanted to have reclaimed wood beams in their ceiling, but could not use true old beams as they would not be sturdy enough to support the roof. We took their fresh- cut fir beams and used synthetic plasters, paints, and glazes to give them an authentic aged look.
Taken by Alise O'Brien (aliseobrienphotography.com)
Interior Designer: Emily Castle (emilycastle.com)

Living and dining room.
Photo by Benjamin Benschneider.
This is an example of a medium sized classic formal and grey and black living room in Seattle with grey walls, medium hardwood flooring, a standard fireplace and no tv.
This is an example of a medium sized classic formal and grey and black living room in Seattle with grey walls, medium hardwood flooring, a standard fireplace and no tv.
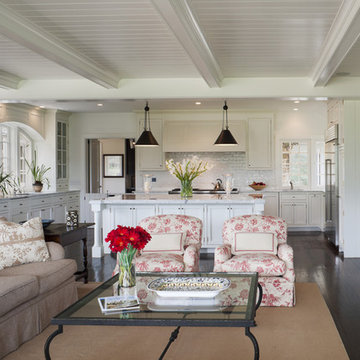
Photographer: Tom Crane
Inspiration for a large classic formal open plan living room in Philadelphia with dark hardwood flooring, beige walls, a standard fireplace, a stone fireplace surround and no tv.
Inspiration for a large classic formal open plan living room in Philadelphia with dark hardwood flooring, beige walls, a standard fireplace, a stone fireplace surround and no tv.

Photo Credit: Mark Ehlen
Medium sized classic formal enclosed living room in Minneapolis with beige walls, a standard fireplace, no tv, dark hardwood flooring, a wooden fireplace surround and feature lighting.
Medium sized classic formal enclosed living room in Minneapolis with beige walls, a standard fireplace, no tv, dark hardwood flooring, a wooden fireplace surround and feature lighting.
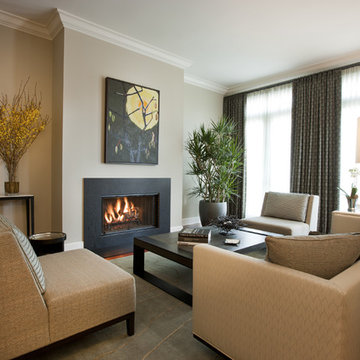
Photo of a contemporary living room curtain in Chicago with beige walls and no tv.

Designed by Alison Royer
Photos: Ashlee Raubach
This is an example of a small eclectic formal enclosed living room in Los Angeles with beige walls, porcelain flooring, a standard fireplace, a tiled fireplace surround, no tv and beige floors.
This is an example of a small eclectic formal enclosed living room in Los Angeles with beige walls, porcelain flooring, a standard fireplace, a tiled fireplace surround, no tv and beige floors.

This is the model unit for modern live-work lofts. The loft features 23 foot high ceilings, a spiral staircase, and an open bedroom mezzanine.
Photo of a medium sized urban formal enclosed living room in Portland with grey walls, concrete flooring, a standard fireplace, grey floors, no tv, a metal fireplace surround and feature lighting.
Photo of a medium sized urban formal enclosed living room in Portland with grey walls, concrete flooring, a standard fireplace, grey floors, no tv, a metal fireplace surround and feature lighting.

Expansive classic living room in Seattle with a standard fireplace, no tv, white walls, dark hardwood flooring and feature lighting.

A modest and traditional living room
Photo of a small coastal formal open plan living room in San Francisco with blue walls, medium hardwood flooring, a standard fireplace, a brick fireplace surround, no tv and feature lighting.
Photo of a small coastal formal open plan living room in San Francisco with blue walls, medium hardwood flooring, a standard fireplace, a brick fireplace surround, no tv and feature lighting.

Architecture by Bosworth Hoedemaker
& Garret Cord Werner. Interior design by Garret Cord Werner.
Design ideas for a medium sized contemporary formal open plan living room in Seattle with brown walls, a standard fireplace, a stone fireplace surround, no tv and brown floors.
Design ideas for a medium sized contemporary formal open plan living room in Seattle with brown walls, a standard fireplace, a stone fireplace surround, no tv and brown floors.
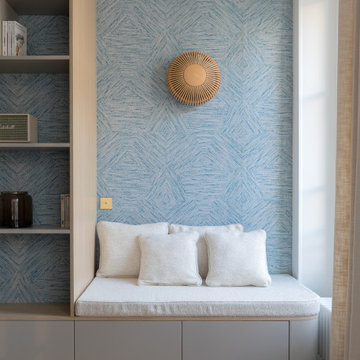
Une banquette sur mesure s’étend depuis la bibliothèque, créant un coin confortable et accueillant.
Design ideas for a medium sized contemporary open plan living room in Paris with a reading nook, blue walls, medium hardwood flooring, no tv and wallpapered walls.
Design ideas for a medium sized contemporary open plan living room in Paris with a reading nook, blue walls, medium hardwood flooring, no tv and wallpapered walls.

Design ideas for a large mediterranean open plan living room in Marseille with white walls, travertine flooring, a standard fireplace, a stone fireplace surround, no tv, beige floors and exposed beams.
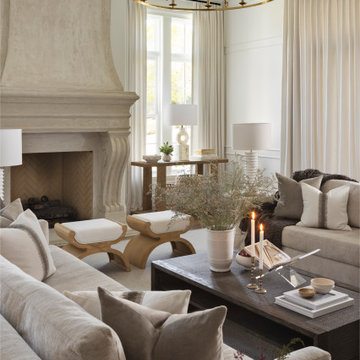
Design ideas for a large classic formal open plan living room in Nashville with white walls, medium hardwood flooring, a standard fireplace, a stone fireplace surround, no tv and brown floors.

Living: pavimento originale in quadrotti di rovere massello; arredo vintage unito ad arredi disegnati su misura (panca e mobile bar) Tavolo in vetro con gambe anni 50; sedie da regista; divano anni 50 con nuovo tessuto blu/verde in armonia con il colore blu/verde delle pareti. Poltroncine anni 50 danesi; camino originale. Lampada tavolo originale Albini.

This intimate sitting room almost has a Venetian feel, with ornate light fixtures, artful exposed beams, an open hearth, and an arched niche carved into the landing of the stairs.
Living Room with No TV Ideas and Designs
6