Living Room with Painted Wood Flooring Ideas and Designs

Medium sized classic cream and black open plan living room in London with beige walls, painted wood flooring, a standard fireplace, a metal fireplace surround, a freestanding tv and grey floors.
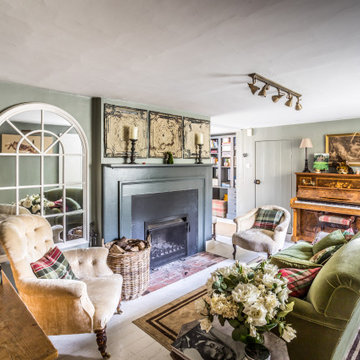
Country living room in Sussex with grey walls, painted wood flooring, a standard fireplace and white floors.

Design ideas for a large country formal and cream and black enclosed living room in Gloucestershire with beige walls, painted wood flooring, a wood burning stove, a brick fireplace surround, brown floors, exposed beams, brick walls and feature lighting.
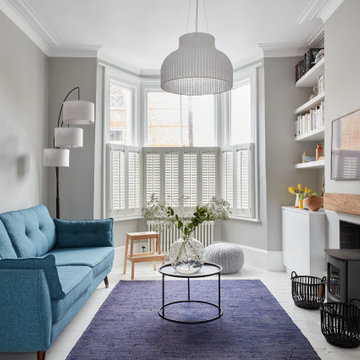
Inspiration for a scandinavian living room in London with grey walls, painted wood flooring, a standard fireplace, a wall mounted tv and white floors.

Un loft immense, dans un ancien garage, à rénover entièrement pour moins de 250 euros par mètre carré ! Il a fallu ruser.... les anciens propriétaires avaient peint les murs en vert pomme et en violet, aucun sol n'était semblable à l'autre.... l'uniformisation s'est faite par le choix d'un beau blanc mat partout, sols murs et plafonds, avec un revêtement de sol pour usage commercial qui a permis de proposer de la résistance tout en conservant le bel aspect des lattes de parquet (en réalité un parquet flottant de très mauvaise facture, qui semble ainsi du parquet massif simplement peint). Le blanc a aussi apporté de la luminosité et une impression de calme, d'espace et de quiétude, tout en jouant au maximum de la luminosité naturelle dans cet ancien garage où les seules fenêtres sont des fenêtres de toit qui laissent seulement voir le ciel. La salle de bain était en carrelage marron, remplacé par des carreaux émaillés imitation zelliges ; pour donner du cachet et un caractère unique au lieu, les meubles ont été maçonnés sur mesure : plan vasque dans la salle de bain, bibliothèque dans le salon de lecture, vaisselier dans l'espace dinatoire, meuble de rangement pour les jouets dans le coin des enfants. La cuisine ne pouvait pas être refaite entièrement pour une question de budget, on a donc simplement remplacé les portes blanches laquées d'origine par du beau pin huilé et des poignées industrielles. Toujours pour respecter les contraintes financières de la famille, les meubles et accessoires ont été dans la mesure du possible chinés sur internet ou aux puces. Les nouveaux propriétaires souhaitaient un univers industriels campagnard, un sentiment de maison de vacances en noir, blanc et bois. Seule exception : la chambre d'enfants (une petite fille et un bébé) pour laquelle une estrade sur mesure a été imaginée, avec des rangements en dessous et un espace pour la tête de lit du berceau. Le papier peint Rebel Walls à l'ambiance sylvestre complète la déco, très nature et poétique.
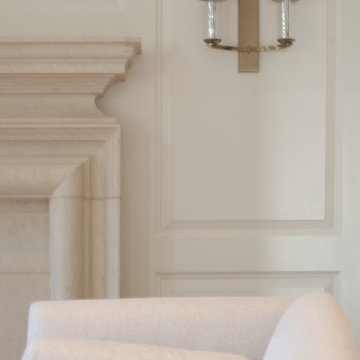
Simply stoic and elegant seating area with custom carved limestone fireplace and raised paneling. The stone fireplace is custom carved And designed to by Donald Lococo architects. The rounded treatment on three sides is called bolection molding above it is a added mantle piece. A restrained color palette allows for the space to facilitate rest and relaxation. Recipient of the John Russell Pope Award for classical architecture.

Anna Stathaki
Design ideas for a medium sized scandinavian open plan living room in London with white walls, painted wood flooring, a wood burning stove, a tiled fireplace surround, a concealed tv and beige floors.
Design ideas for a medium sized scandinavian open plan living room in London with white walls, painted wood flooring, a wood burning stove, a tiled fireplace surround, a concealed tv and beige floors.
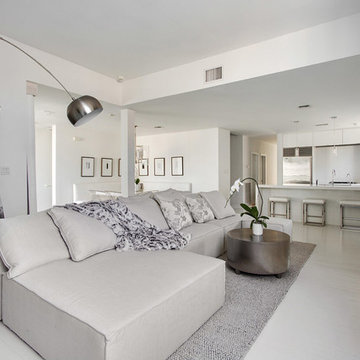
Interior design by Vikki Leftwich, furniture from Villa Vici
Medium sized contemporary open plan living room in New Orleans with white walls, painted wood flooring, a standard fireplace, a stone fireplace surround, a wall mounted tv and white floors.
Medium sized contemporary open plan living room in New Orleans with white walls, painted wood flooring, a standard fireplace, a stone fireplace surround, a wall mounted tv and white floors.

Paul Craig/pcraig.co.uk
This is an example of a contemporary formal enclosed living room in London with black walls, painted wood flooring, a standard fireplace and white floors.
This is an example of a contemporary formal enclosed living room in London with black walls, painted wood flooring, a standard fireplace and white floors.
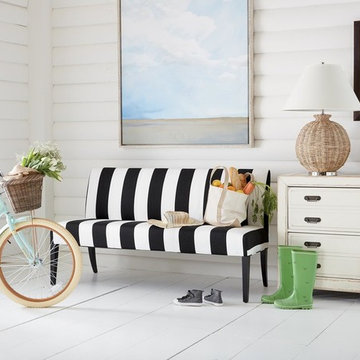
Design ideas for a medium sized farmhouse formal enclosed living room in Sacramento with white walls, painted wood flooring, no fireplace, no tv and white floors.
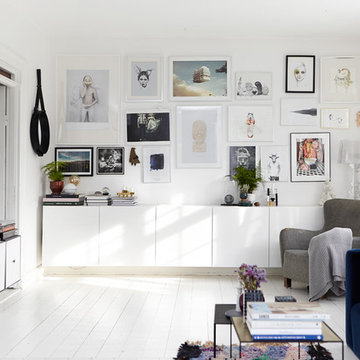
Mia Mortensen © Houzz 2016
This is an example of a medium sized scandi living room in Wiltshire with white walls, painted wood flooring, a wall mounted tv and feature lighting.
This is an example of a medium sized scandi living room in Wiltshire with white walls, painted wood flooring, a wall mounted tv and feature lighting.
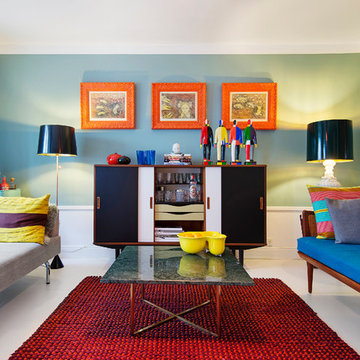
Elisabeth Daly
Inspiration for a large bohemian formal enclosed living room in Stockholm with painted wood flooring, green walls, no fireplace and no tv.
Inspiration for a large bohemian formal enclosed living room in Stockholm with painted wood flooring, green walls, no fireplace and no tv.
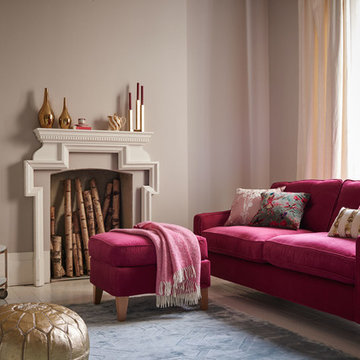
Design ideas for a classic grey and pink living room in Berkshire with grey walls, painted wood flooring and no tv.
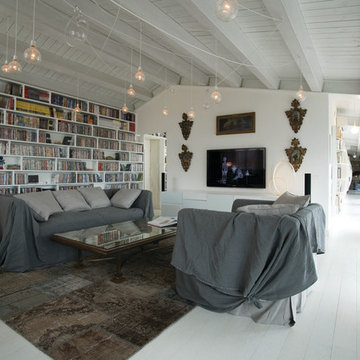
Inspiration for a large contemporary living room in Bologna with a reading nook, white walls, painted wood flooring and a wall mounted tv.
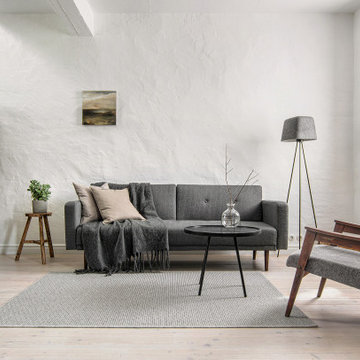
This is an example of a medium sized scandi open plan living room in Saint Petersburg with white walls, painted wood flooring, white floors and wood walls.
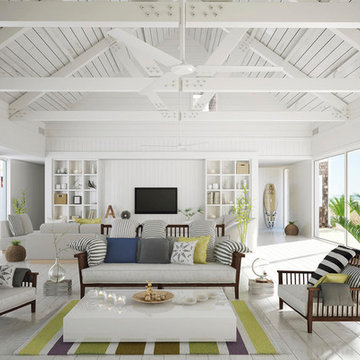
Design ideas for a large world-inspired formal enclosed living room in Miami with white walls, painted wood flooring, a wall mounted tv and white floors.
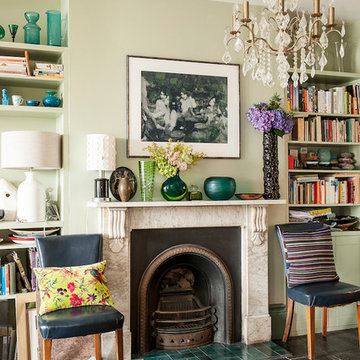
Photograph David Merewether
Design ideas for a medium sized eclectic formal enclosed living room in Sussex with green walls, painted wood flooring, a stone fireplace surround and a standard fireplace.
Design ideas for a medium sized eclectic formal enclosed living room in Sussex with green walls, painted wood flooring, a stone fireplace surround and a standard fireplace.
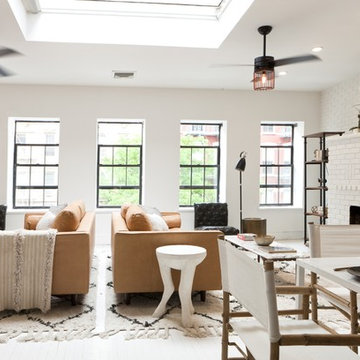
White 3rd floor loft renovation and design in Soho. Design by JWS Interiors
Inspiration for a contemporary open plan living room in New York with white walls, painted wood flooring, a standard fireplace and feature lighting.
Inspiration for a contemporary open plan living room in New York with white walls, painted wood flooring, a standard fireplace and feature lighting.
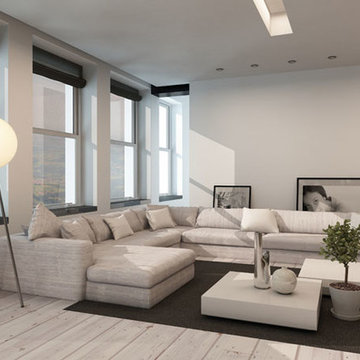
This is an example of a large contemporary formal open plan living room in Dallas with grey walls, painted wood flooring, no fireplace and no tv.
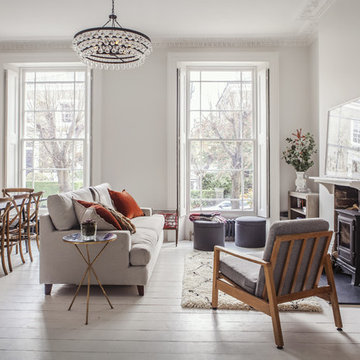
Alexis Hamilton
Traditional living room in London with white walls, painted wood flooring, a wood burning stove and no tv.
Traditional living room in London with white walls, painted wood flooring, a wood burning stove and no tv.
Living Room with Painted Wood Flooring Ideas and Designs
1