Living Room with Pink Walls and Pink Floors Ideas and Designs
Refine by:
Budget
Sort by:Popular Today
1 - 14 of 14 photos
Item 1 of 3
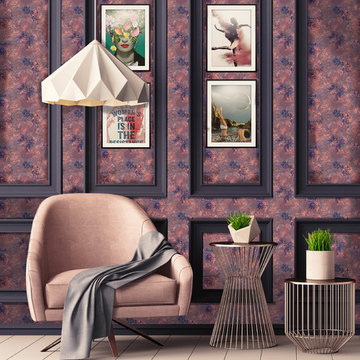
‘Willmo’ is a contemporary floral collection inspired by the works of the original trail blazer William Morris, with a modern day twist, creating a symphonic harmony between old and new. A sophisticated vintage design, full of depth and intricate ethereal layers, adding a touch of elegance to your interior. Perfect for adorning the walls of your bedroom, living room and/or hallways. Additional colourways coming soon.
Be bold and hang me on all four walls, or make me ‘pop’ with a feature wall and a complementary hue.
All of our wallpapers are printed right here in the UK; printed on the highest quality substrate. With each roll measuring 52cms by 10 metres. This is a paste the wall product with a straight repeat. Due to the bespoke nature of our product we strongly recommend the purchase of a 17cm by 20cm sample through our shop, prior to purchase to ensure you are happy with the colours.

Le salon et sa fresque antique qui crée une perspective et ouvre l'horizon et le regard...
Inspiration for a medium sized mediterranean grey and pink open plan living room in Paris with a reading nook, pink walls, marble flooring, a freestanding tv and pink floors.
Inspiration for a medium sized mediterranean grey and pink open plan living room in Paris with a reading nook, pink walls, marble flooring, a freestanding tv and pink floors.
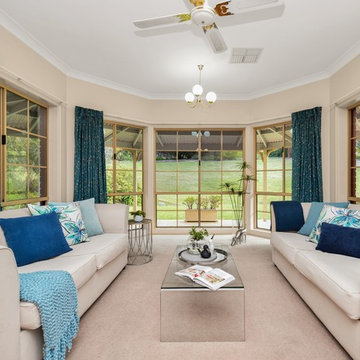
Staged & Styled By - Sharon "Style with The House of Strauss"
Formal Lounge Room - Featuring Beige 2x2 Seater lounges, complemented with throws and cushions to blend with the surroundings of the room.
Other pieces used - glass rectangle coffee Table, silver and glass top side table, plus accessories to complement the room.
Photos - Josh Cann Photography
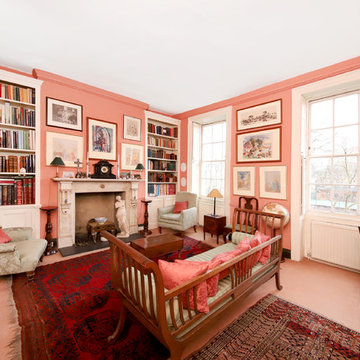
Home Exposure
This is an example of a medium sized traditional enclosed living room in London with pink walls, no tv, a reading nook, a standard fireplace and pink floors.
This is an example of a medium sized traditional enclosed living room in London with pink walls, no tv, a reading nook, a standard fireplace and pink floors.
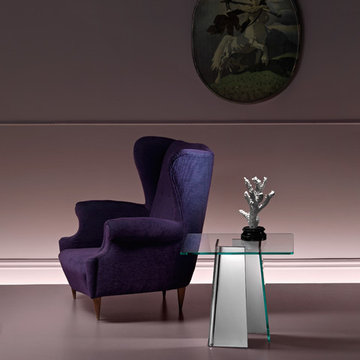
Founded in 1973, Fiam Italia is a global icon of glass culture with four decades of glass innovation and design that produced revolutionary structures and created a new level of utility for glass as a material in residential and commercial interior decor. Fiam Italia designs, develops and produces items of furniture in curved glass, creating them through a combination of craftsmanship and industrial processes, while merging tradition and innovation, through a hand-crafted approach.
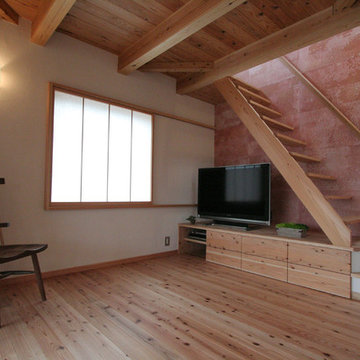
2階居間。ロフトへの階段脇の壁は、赤土と柿渋で染めた手漉き和紙貼り。
Inspiration for a medium sized modern open plan living room in Other with pink walls, medium hardwood flooring, a freestanding tv and pink floors.
Inspiration for a medium sized modern open plan living room in Other with pink walls, medium hardwood flooring, a freestanding tv and pink floors.
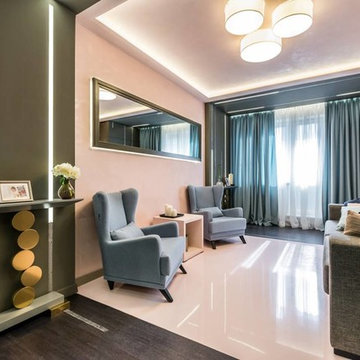
Photo of a contemporary enclosed living room in Moscow with pink walls, concrete flooring and pink floors.
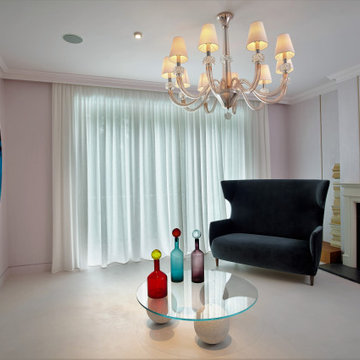
Photo of a living room in London with pink walls, concrete flooring and pink floors.
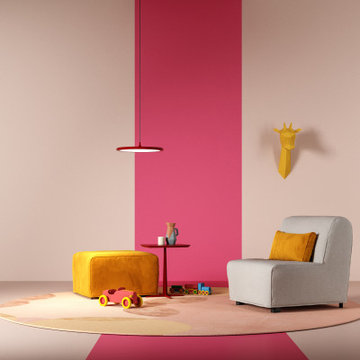
studi di interior styling, attraverso l'uso di colore, texture, materiali
Medium sized eclectic open plan living room in Milan with pink walls, pink floors, wallpapered walls and vinyl flooring.
Medium sized eclectic open plan living room in Milan with pink walls, pink floors, wallpapered walls and vinyl flooring.
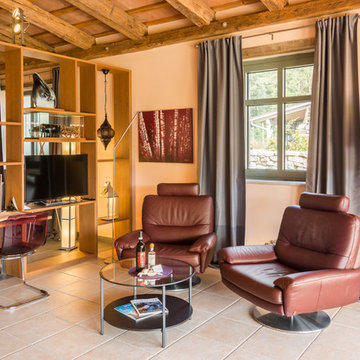
Andrea Chiesa è Progetto Immagine - Foto e video
Inspiration for a medium sized farmhouse open plan living room in Other with a reading nook, pink walls, ceramic flooring, no fireplace, a freestanding tv and pink floors.
Inspiration for a medium sized farmhouse open plan living room in Other with a reading nook, pink walls, ceramic flooring, no fireplace, a freestanding tv and pink floors.

Projet livré fin novembre 2022, budget tout compris 100 000 € : un appartement de vieille dame chic avec seulement deux chambres et des prestations datées, à transformer en appartement familial de trois chambres, moderne et dans l'esprit Wabi-sabi : épuré, fonctionnel, minimaliste, avec des matières naturelles, de beaux meubles en bois anciens ou faits à la main et sur mesure dans des essences nobles, et des objets soigneusement sélectionnés eux aussi pour rappeler la nature et l'artisanat mais aussi le chic classique des ambiances méditerranéennes de l'Antiquité qu'affectionnent les nouveaux propriétaires.
La salle de bain a été réduite pour créer une cuisine ouverte sur la pièce de vie, on a donc supprimé la baignoire existante et déplacé les cloisons pour insérer une cuisine minimaliste mais très design et fonctionnelle ; de l'autre côté de la salle de bain une cloison a été repoussée pour gagner la place d'une très grande douche à l'italienne. Enfin, l'ancienne cuisine a été transformée en chambre avec dressing (à la place de l'ancien garde manger), tandis qu'une des chambres a pris des airs de suite parentale, grâce à une grande baignoire d'angle qui appelle à la relaxation.
Côté matières : du noyer pour les placards sur mesure de la cuisine qui se prolongent dans la salle à manger (avec une partie vestibule / manteaux et chaussures, une partie vaisselier, et une partie bibliothèque).
On a conservé et restauré le marbre rose existant dans la grande pièce de réception, ce qui a grandement contribué à guider les autres choix déco ; ailleurs, les moquettes et carrelages datés beiges ou bordeaux ont été enlevés et remplacés par du béton ciré blanc coco milk de chez Mercadier. Dans la salle de bain il est même monté aux murs dans la douche !
Pour réchauffer tout cela : de la laine bouclette, des tapis moelleux ou à l'esprit maison de vanaces, des fibres naturelles, du lin, de la gaze de coton, des tapisseries soixante huitardes chinées, des lampes vintage, et un esprit revendiqué "Mad men" mêlé à des vibrations douces de finca ou de maison grecque dans les Cyclades...
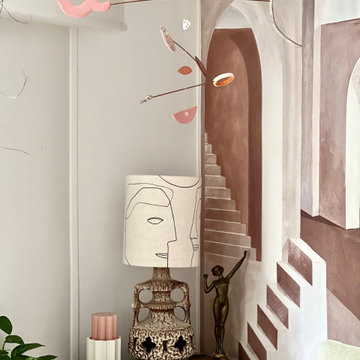
Le salon et sa fresque antique qui crée une perspective et ouvre l'horizon et le regard...
Photo of a medium sized mediterranean grey and pink open plan living room in Paris with a reading nook, pink walls, marble flooring, a freestanding tv and pink floors.
Photo of a medium sized mediterranean grey and pink open plan living room in Paris with a reading nook, pink walls, marble flooring, a freestanding tv and pink floors.
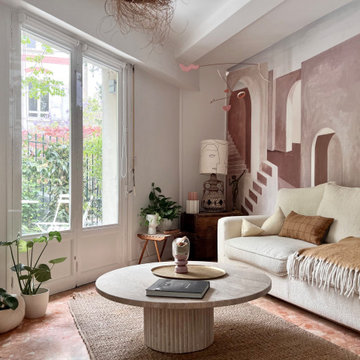
Le salon et sa fresque antique qui crée une perspective et ouvre l'horizon et le regard...
Design ideas for a medium sized mediterranean grey and pink open plan living room in Paris with a reading nook, pink walls, marble flooring, a freestanding tv and pink floors.
Design ideas for a medium sized mediterranean grey and pink open plan living room in Paris with a reading nook, pink walls, marble flooring, a freestanding tv and pink floors.
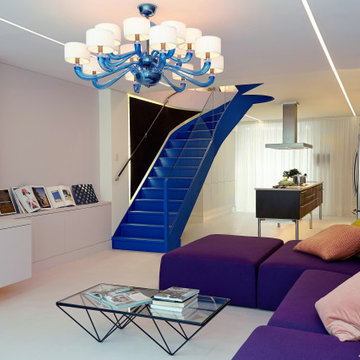
Inspiration for a living room in London with pink walls, concrete flooring and pink floors.
Living Room with Pink Walls and Pink Floors Ideas and Designs
1