Premium Living Room with Pink Walls Ideas and Designs
Refine by:
Budget
Sort by:Popular Today
1 - 20 of 422 photos
Item 1 of 3

The drawing room and library with striking Georgian features such as full height sash windows, marble fireplace and tall ceilings. Bespoke shelves for book, desk and sofa make it a social yet contemplative space.

The brief for this project involved a full house renovation, and extension to reconfigure the ground floor layout. To maximise the untapped potential and make the most out of the existing space for a busy family home.
When we spoke with the homeowner about their project, it was clear that for them, this wasn’t just about a renovation or extension. It was about creating a home that really worked for them and their lifestyle. We built in plenty of storage, a large dining area so they could entertain family and friends easily. And instead of treating each space as a box with no connections between them, we designed a space to create a seamless flow throughout.
A complete refurbishment and interior design project, for this bold and brave colourful client. The kitchen was designed and all finishes were specified to create a warm modern take on a classic kitchen. Layered lighting was used in all the rooms to create a moody atmosphere. We designed fitted seating in the dining area and bespoke joinery to complete the look. We created a light filled dining space extension full of personality, with black glazing to connect to the garden and outdoor living.

Peter Landers
Medium sized classic grey and pink living room in London with pink walls, medium hardwood flooring, a standard fireplace, a tiled fireplace surround, a wall mounted tv, brown floors and a chimney breast.
Medium sized classic grey and pink living room in London with pink walls, medium hardwood flooring, a standard fireplace, a tiled fireplace surround, a wall mounted tv, brown floors and a chimney breast.
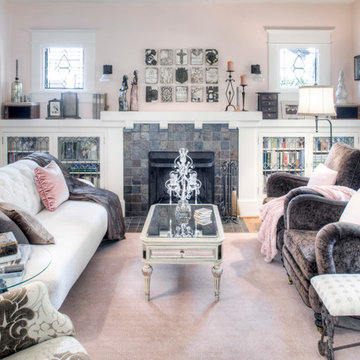
© Rick Keating Photographer, all rights reserved, not for reproduction http://www.rickkeatingphotographer.com
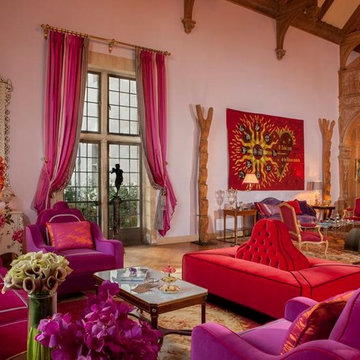
Ball room at Greystone Mansion.
Design ideas for a large eclectic formal open plan living room in Los Angeles with pink walls, light hardwood flooring, no tv, beige floors and no fireplace.
Design ideas for a large eclectic formal open plan living room in Los Angeles with pink walls, light hardwood flooring, no tv, beige floors and no fireplace.
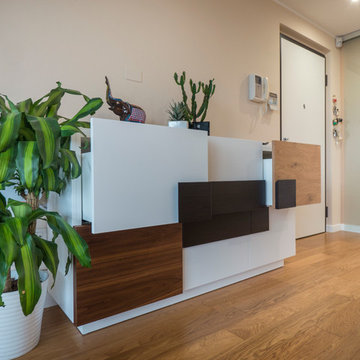
Liadesign
Photo of a large contemporary open plan living room in Milan with a reading nook, pink walls, light hardwood flooring and a built-in media unit.
Photo of a large contemporary open plan living room in Milan with a reading nook, pink walls, light hardwood flooring and a built-in media unit.
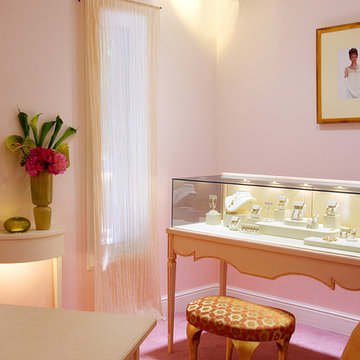
Erica Courtney Jewelry Store Design by Kim Colwell. Photographed by Jay Goldman
Inspiration for a medium sized traditional open plan living room in Los Angeles with pink walls and carpet.
Inspiration for a medium sized traditional open plan living room in Los Angeles with pink walls and carpet.
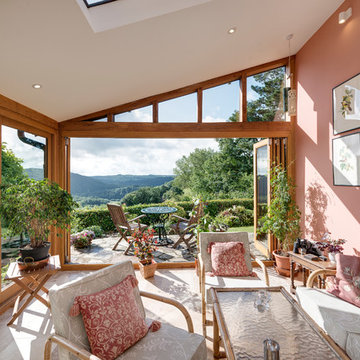
The stunning view is framed by the full width opening.
Richard Downer
Medium sized traditional enclosed living room in Cornwall with pink walls, limestone flooring and beige floors.
Medium sized traditional enclosed living room in Cornwall with pink walls, limestone flooring and beige floors.
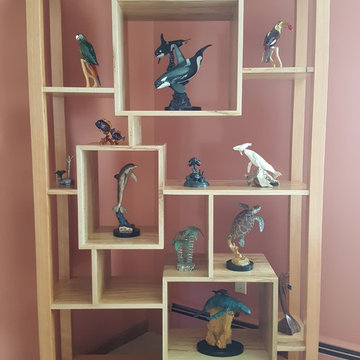
This piece was specifically designed to fit all these sculptures in the spaces. The whole piece has a clear polyurethane finish.
This is an example of a medium sized modern formal enclosed living room in New York with pink walls, limestone flooring, no fireplace, no tv and beige floors.
This is an example of a medium sized modern formal enclosed living room in New York with pink walls, limestone flooring, no fireplace, no tv and beige floors.
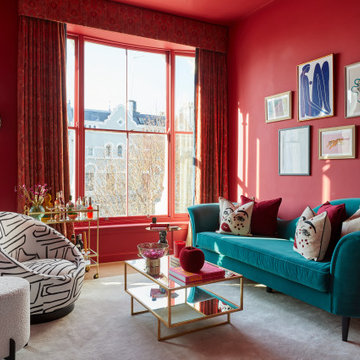
Inspiration for a medium sized bohemian living room in London with a home bar, pink walls, medium hardwood flooring and a wall mounted tv.
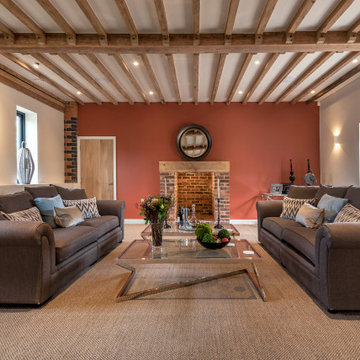
Photo of a large modern living room in West Midlands with pink walls, carpet, a standard fireplace, a brick fireplace surround and beige floors.
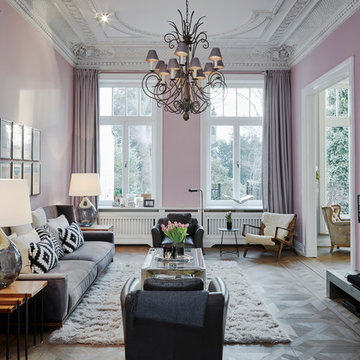
Nina Struwe Photography
Design ideas for a large traditional formal open plan living room in Hamburg with pink walls, brown floors, medium hardwood flooring, no fireplace and feature lighting.
Design ideas for a large traditional formal open plan living room in Hamburg with pink walls, brown floors, medium hardwood flooring, no fireplace and feature lighting.

The room is designed with the palette of a Conch shell in mind. Pale pink silk-look wallpaper lines the walls, while a Florentine inspired watercolor mural adorns the ceiling and backsplash of the custom built bookcases.
A French caned daybed centers the room-- a place to relax and take an afternoon nap, while a silk velvet clad chaise is ideal for reading.
Books of natural wonders adorn the lacquered oak table in the corner. A vintage mirror coffee table reflects the light. Shagreen end tables add a bit of texture befitting the coastal atmosphere.
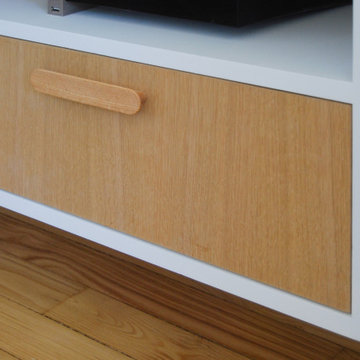
Minimalisme et confort pour cet appartement des années 90. Cet appartement aux volumes classiques, a subit une transformation importante pour devenir un lieu de vie moderne et confortable, adapté aux usages des clients.
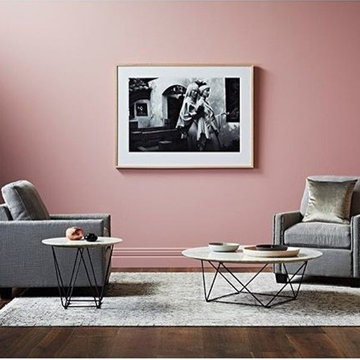
Flooring: Godfrey Hirst Regal Oak in Windsor
Furniture: GlobeWest
Styling: Ruth Welsby
Photography: Mike Baker
Design ideas for a large contemporary formal open plan living room in Melbourne with pink walls and dark hardwood flooring.
Design ideas for a large contemporary formal open plan living room in Melbourne with pink walls and dark hardwood flooring.
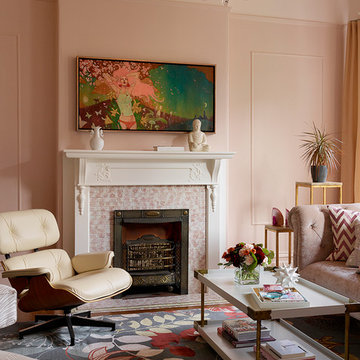
Blush colored walls and a period fireplace with original pink tiles create a soft backdrop for a Chesterfield sofa and patterned club chair, which honor the early 1900s space while giving it a touch of glamour.
Photo: Matthew Millman
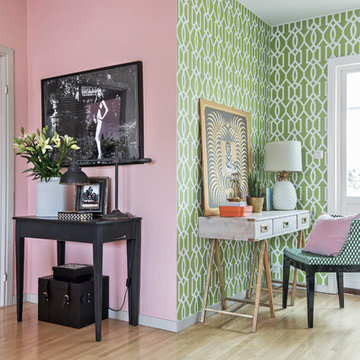
Kronfoto © Houzz 2016
Medium sized bohemian open plan living room in Stockholm with pink walls, light hardwood flooring, no fireplace and no tv.
Medium sized bohemian open plan living room in Stockholm with pink walls, light hardwood flooring, no fireplace and no tv.
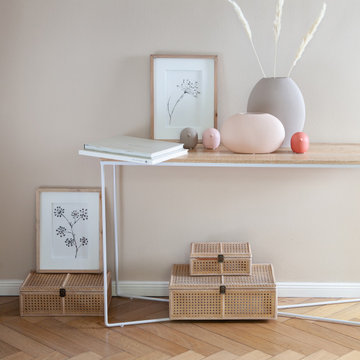
Diese Einrichtung könnte sowohl im Eingangsbereich / Flur als auch im Wohnbereich ihren Platz finden. Aufbewahrungsmöglichkeiten mit Wiener Geflecht und Accessoires ergänzen sich perfekt. Der Boden aus Eiche schwingt die Brücke zwischen Moderne und Klassik.
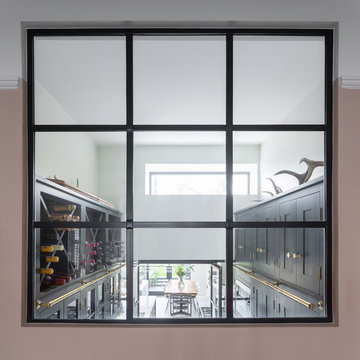
Peter Landers
This is an example of a medium sized contemporary enclosed living room in London with pink walls, medium hardwood flooring, a standard fireplace, a tiled fireplace surround and a wall mounted tv.
This is an example of a medium sized contemporary enclosed living room in London with pink walls, medium hardwood flooring, a standard fireplace, a tiled fireplace surround and a wall mounted tv.
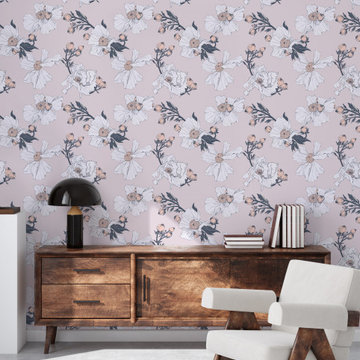
A moody floral palette of pink, grey, and white.
Eco-friendly wallpaper with a subtle surface texture, 24 inches wide by 27 feet long, sold per 54 square foot roll.
Hand-drawn pattern inspired by Matilija Poppies.
A favorite California native flower, the Matilija Poppy is known for its, lacy petals , fluffy pom pom center, and resemblance to a very large fried egg.
Made in the USA on FSC certified paper. PVC free.
Pattern repeat: 24”
Printed with water-based latex inks that carry the GREENGUARD Gold certification.
Premium Living Room with Pink Walls Ideas and Designs
1