Living Room with Plywood Flooring and a Wall Mounted TV Ideas and Designs
Refine by:
Budget
Sort by:Popular Today
141 - 160 of 564 photos
Item 1 of 3
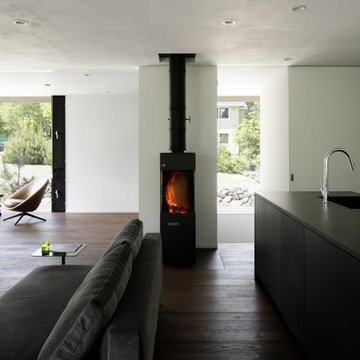
Modern open plan living room in Other with white walls, plywood flooring, a wood burning stove, a plastered fireplace surround, a wall mounted tv and brown floors.
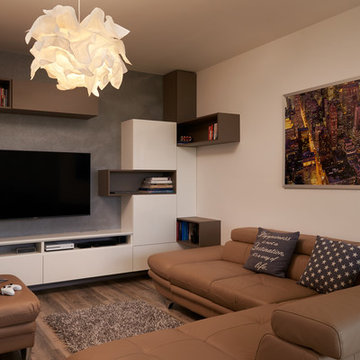
Design ideas for a medium sized contemporary formal open plan living room in Other with white walls, plywood flooring, no fireplace and a wall mounted tv.

大工さんお手製のリビングテーブルとリビング
ドレープと建具の高さを合わせることで、きれいな横のラインとなります。
Inspiration for a medium sized retro open plan living room in Other with white walls, plywood flooring, a wall mounted tv and brown floors.
Inspiration for a medium sized retro open plan living room in Other with white walls, plywood flooring, a wall mounted tv and brown floors.
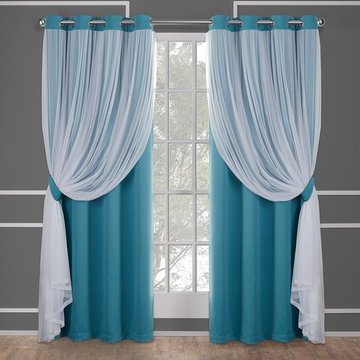
Medium sized traditional formal mezzanine living room in Other with grey walls, plywood flooring, no fireplace, a wall mounted tv and beige floors.
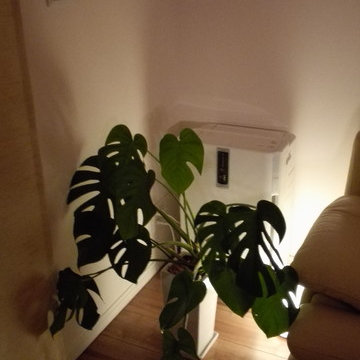
ソファー横に観葉植物とライトを設置。
シルエットが落ち着いた雰囲気を醸し出す。
Small scandinavian open plan living room in Other with white walls, plywood flooring, no fireplace, a wall mounted tv and brown floors.
Small scandinavian open plan living room in Other with white walls, plywood flooring, no fireplace, a wall mounted tv and brown floors.
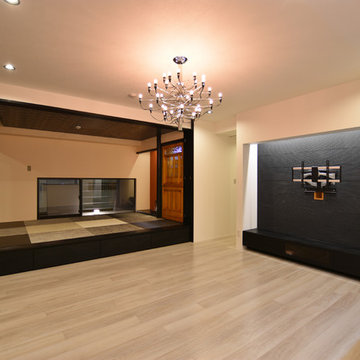
Modern open plan living room in Other with white walls, plywood flooring, no fireplace, a wall mounted tv and white floors.
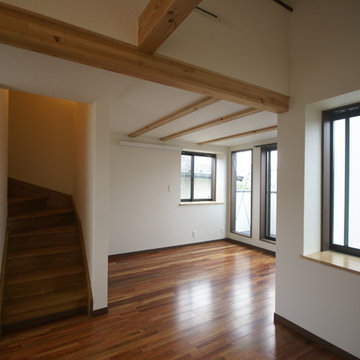
緑道に面する小さな住まい Photo by Tomoko Tashiro
Inspiration for a small modern open plan living room in Tokyo Suburbs with white walls, plywood flooring, no fireplace, a wall mounted tv and brown floors.
Inspiration for a small modern open plan living room in Tokyo Suburbs with white walls, plywood flooring, no fireplace, a wall mounted tv and brown floors.
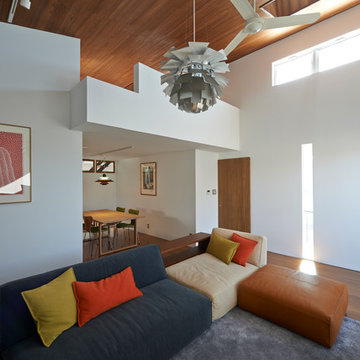
Photo by 新 良太
This is an example of a medium sized mezzanine living room in Other with white walls, plywood flooring and a wall mounted tv.
This is an example of a medium sized mezzanine living room in Other with white walls, plywood flooring and a wall mounted tv.
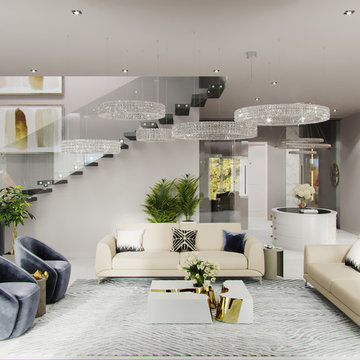
Photo of a medium sized contemporary formal open plan living room in Other with white walls, plywood flooring, a standard fireplace, a stone fireplace surround, a wall mounted tv and white floors.

中庭をみながらのリビング。家のコンセプト通り中庭に開くためカーテンをせずに暮らすことができます。平屋ならではの、大空間となります。
Modern open plan living room in Other with brown walls, plywood flooring, no fireplace and a wall mounted tv.
Modern open plan living room in Other with brown walls, plywood flooring, no fireplace and a wall mounted tv.
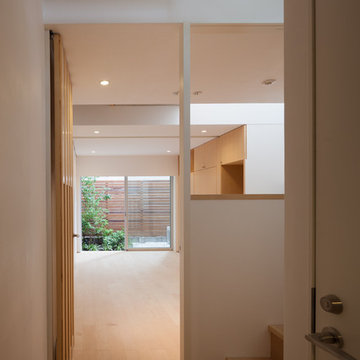
階段に入る手前の引き戸と開け、さらにその向こうの開き戸とその横の引き戸を開き、親世帯の部屋を見ています。
Photo by 吉田誠
This is an example of a modern formal living room in Tokyo with white walls, plywood flooring, no fireplace, a wall mounted tv and beige floors.
This is an example of a modern formal living room in Tokyo with white walls, plywood flooring, no fireplace, a wall mounted tv and beige floors.
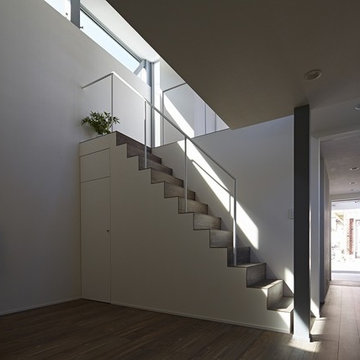
photo by 鳥村鋼一
Modern open plan living room in Tokyo with white walls, plywood flooring, a wall mounted tv and brown floors.
Modern open plan living room in Tokyo with white walls, plywood flooring, a wall mounted tv and brown floors.
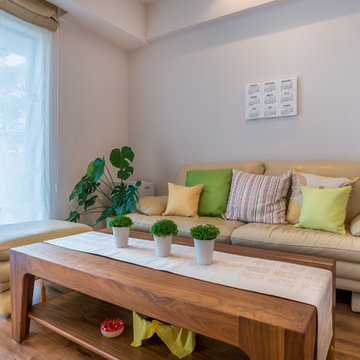
Photo by Nicolas Wauters
リビングと接する洋室を、スライドドアを撤去する事でリビングと繋げて拡張。
LDKがL字型になった為、キッチンが素通しにならずお客様がゆっくりと寛いで戴ける空間に。
季節によってクッションカバーやファブリックパネルを交換して季節感を演出。
これは春の設え。
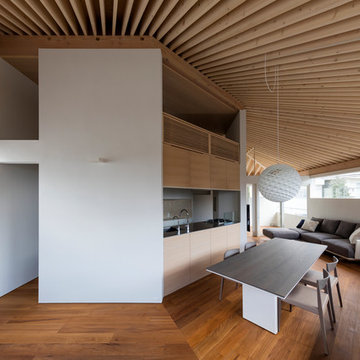
兵庫県芦屋市。敷地は駅からほど近い住宅地にある。東と南に接道する角地で、市街地にありながら山の気配・空の広がりが感じられる場所である。しかし目の前の道路は交通量が多く、社員寮や店舗、住宅の建ち並ぶ風景はやや煩雑な印象があった。ここに木造2階建ての住宅を計画した。
建主からは開放性が高く広がりのある空間を求められた。敷地の特性・建主の要望を考えればできるだけ街に開いた住宅としたい。一方で、周辺の風景・プライバシーを考慮すれば一定のコントロールが必要である。そこで主空間を置いた2階を1.6Mの壁で取り囲み、その上を水平連続窓とする構成にした。1.6Mはちょうど人の背の高さ~目線の高さにあたる。立った時あるいは椅子やソファに座った時、外の風景は見上げる関係となる。これにより煩雑な風景はあまり目に入ってこない。もちろん外からは内部の様子が見えずプライバシーが保たれる。水平連続窓の上には桁が走り放射状に連なる化粧垂木を受ける。少し高めに設定された壁と化粧垂木が家族の居場所をおおらかに包み込む空間となった。
外から見れば、自然土による左官壁の上に化粧材の屋根が浮かぶ構成となっている。屋根の庇は隅切りがされた街角に対してぐるりと跳ね出し、窓に影を落とす。足元には小さなスペースながらも造園を施した。街角を彩る中低木・草花の他、約5Mのアオダモ・シマトネリコを植え、ちょうど2階の居室から風にゆれる葉を楽しめるようにも配慮している。市街地におけるすまいの中と外のつなぎ方を、人体寸法から組み立てた提案である

森を眺める家 撮影 岡本公二
This is an example of a modern open plan living room in Fukuoka with white walls, plywood flooring and a wall mounted tv.
This is an example of a modern open plan living room in Fukuoka with white walls, plywood flooring and a wall mounted tv.
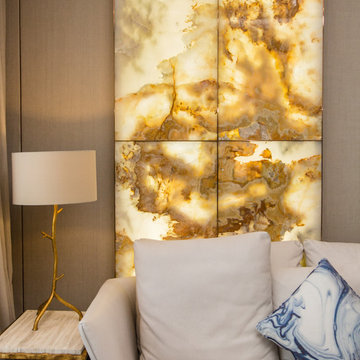
Our unique design and execution process includes the selection of healthy materials, ventilation, air purification, air testing and automatic monitoring.
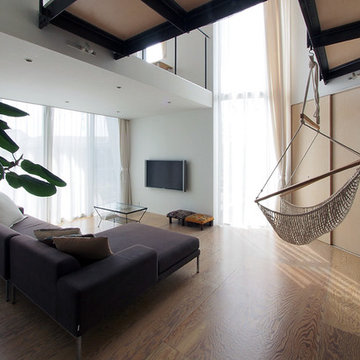
竣工10年後の様子。吹抜けに掛るブリッジからハンモックが吊られています。取付け場所は移動可能。
Inspiration for a medium sized modern open plan living room in Other with white walls, plywood flooring, no fireplace and a wall mounted tv.
Inspiration for a medium sized modern open plan living room in Other with white walls, plywood flooring, no fireplace and a wall mounted tv.
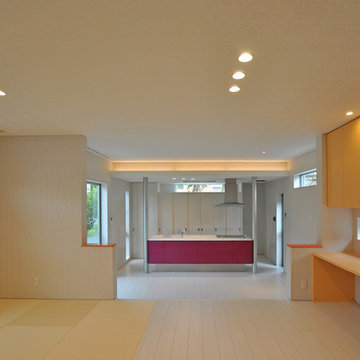
リビングからダイニング&キッチンを見る。白を基調にした中でキッチンのレッドやワークスペースのオレンジがとにかく印象的です。リビングとD&Kには敷地の高低差をあえて利用した段差がありますがそれぞれのエリアをしっかり役割分担させる効果を発揮しています。キッチン上部には間接照明も配置されモダン空間演出の一役を担っています。
撮影:柴本米一
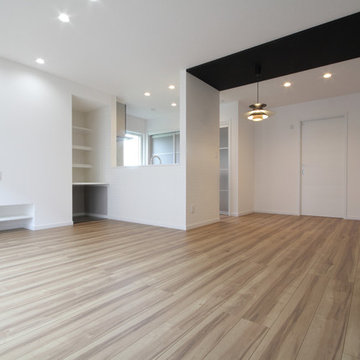
Inspiration for a formal open plan living room in Sapporo with white walls, plywood flooring and a wall mounted tv.
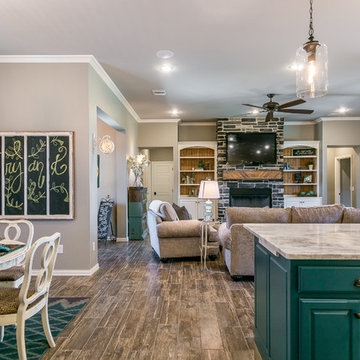
Inspiration for a contemporary living room in Dallas with beige walls, plywood flooring, a standard fireplace, a stone fireplace surround, a wall mounted tv and brown floors.
Living Room with Plywood Flooring and a Wall Mounted TV Ideas and Designs
8