Living Room with Porcelain Flooring and a Wall Mounted TV Ideas and Designs
Refine by:
Budget
Sort by:Popular Today
141 - 160 of 6,178 photos
Item 1 of 3
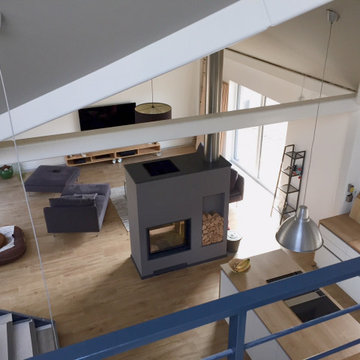
Dieser Doppelhaus-Bungalow ist ein Hybridhaus der Größe K-XL und wird als Einfamilienhaus mit Einliegerwohnung genutzt. Wie gewohnt wurden Grundriss und Gestaltung vollkommen individuell umgesetzt. Durch die Atrien wird jeder Quadratmeter des innovativen Einfamilienhauses mit Licht durchflutet. Die quadratische Grundform der Glas-Dachspitze ermöglicht eine zu allen Seiten gleichmäßige Lichtverteilung. Die Besonderheiten bei diesem Projekt sind die innenliegende Garage mit Sichtfenster, die kreative Einrichtung und der große Wohn- und Essbereich.
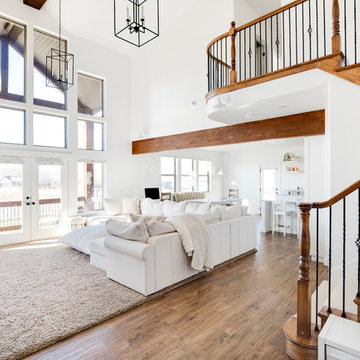
Meaghan Larsen Photographer Lisa Shearer Designer
Photo of a large classic formal open plan living room in Salt Lake City with white walls, porcelain flooring, a standard fireplace, a wooden fireplace surround, a wall mounted tv and brown floors.
Photo of a large classic formal open plan living room in Salt Lake City with white walls, porcelain flooring, a standard fireplace, a wooden fireplace surround, a wall mounted tv and brown floors.
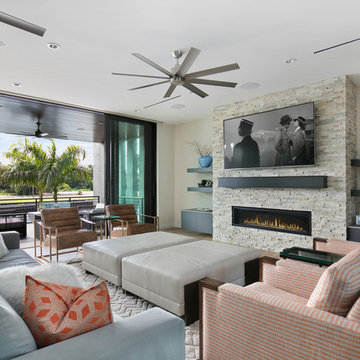
Photographer: Ryan Gamma
Design ideas for a medium sized contemporary open plan living room in Tampa with porcelain flooring, a ribbon fireplace, a stone fireplace surround, a wall mounted tv, brown floors and grey walls.
Design ideas for a medium sized contemporary open plan living room in Tampa with porcelain flooring, a ribbon fireplace, a stone fireplace surround, a wall mounted tv, brown floors and grey walls.
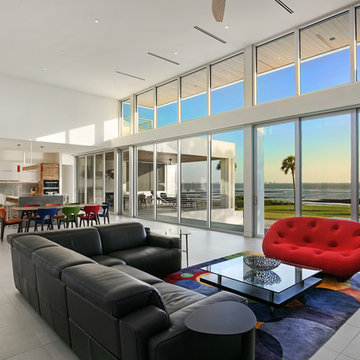
Ryan Gamma
Inspiration for a large modern open plan living room in Tampa with white walls, porcelain flooring, a ribbon fireplace, a stone fireplace surround, a wall mounted tv and grey floors.
Inspiration for a large modern open plan living room in Tampa with white walls, porcelain flooring, a ribbon fireplace, a stone fireplace surround, a wall mounted tv and grey floors.
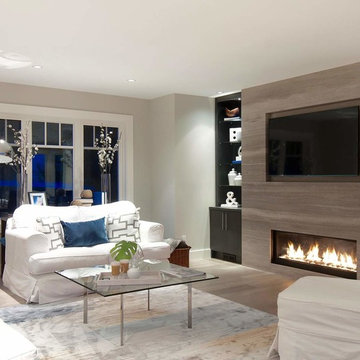
modern gas fireplace with stone surround, built in wall mounted tv, dark wood flat panel cabinets. photos by www.gambrick.com
Inspiration for a medium sized contemporary open plan living room in New York with grey walls, porcelain flooring, a standard fireplace, a stone fireplace surround and a wall mounted tv.
Inspiration for a medium sized contemporary open plan living room in New York with grey walls, porcelain flooring, a standard fireplace, a stone fireplace surround and a wall mounted tv.
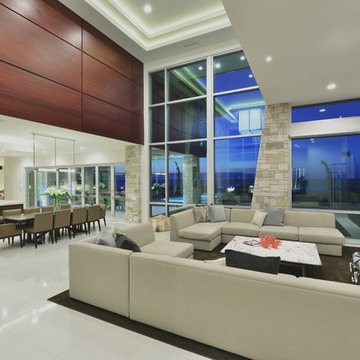
Steve Pomerleau
Photo of a contemporary open plan living room in Miami with porcelain flooring, a ribbon fireplace and a wall mounted tv.
Photo of a contemporary open plan living room in Miami with porcelain flooring, a ribbon fireplace and a wall mounted tv.
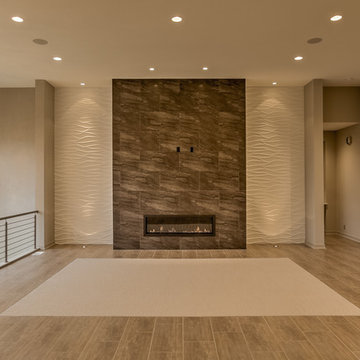
Home Built by Arjay Builders Inc. Photo by Amoura Productions
Large contemporary open plan living room in Omaha with grey walls, porcelain flooring, a ribbon fireplace, a tiled fireplace surround and a wall mounted tv.
Large contemporary open plan living room in Omaha with grey walls, porcelain flooring, a ribbon fireplace, a tiled fireplace surround and a wall mounted tv.
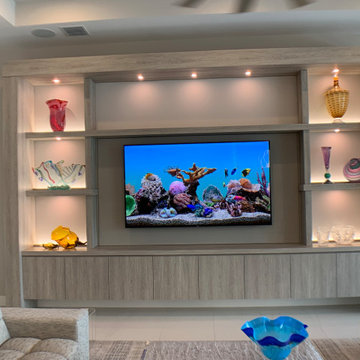
Modern media display built in featuring floating base cabinet storage and multi lit open display shelving. Material is a contemporary embossed wood grain laminate in a subtle gray washed finish. Storage doors have recessed finger pulls for a sleek no hardware appearance. Display areas feature both LED strip and puck lighting. Sound system behind TV features a full fabric panel to mask speakers and accessories.
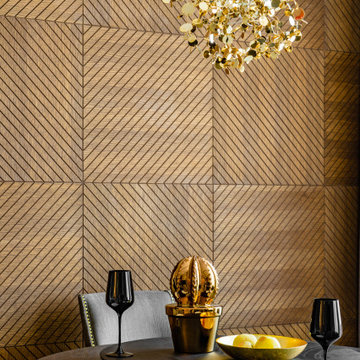
Обеденная зона в современном стиле
Photo of a medium sized contemporary living room in Saint Petersburg with porcelain flooring and a wall mounted tv.
Photo of a medium sized contemporary living room in Saint Petersburg with porcelain flooring and a wall mounted tv.
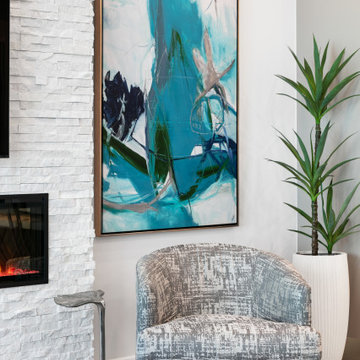
Inspiration for a small contemporary open plan living room in Tampa with white walls, porcelain flooring, a ribbon fireplace, a stone fireplace surround, a wall mounted tv and white floors.
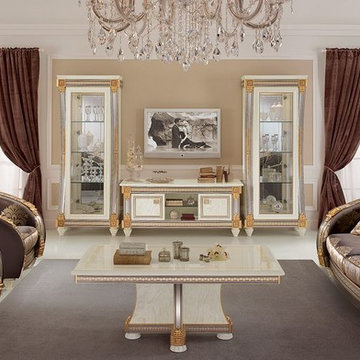
Design ideas for a large victorian formal enclosed living room in Los Angeles with beige walls, porcelain flooring, no fireplace, a wall mounted tv and white floors.
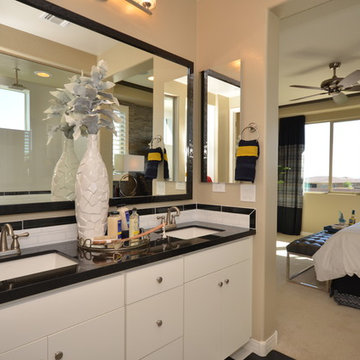
Expansive modern formal open plan living room in Phoenix with beige walls, porcelain flooring and a wall mounted tv.

Просторная гостиная в четырехэтажном таунхаусе со вторым светом и несколькими рядами окон имеет оригинальное решение с оформлением декоративным кирпичом и горизонтальным встроенным камином.
Она объединена со столовой и зоной готовки. Кухня находится в нише и имеет п-образную форму.
Пространство выполнено в натуральных тонах и теплых оттенках, которые дополненными графичными черными деталями и текстилем в тон, а также рыжей кожей на обивке стульев и ярким текстурным деревом.
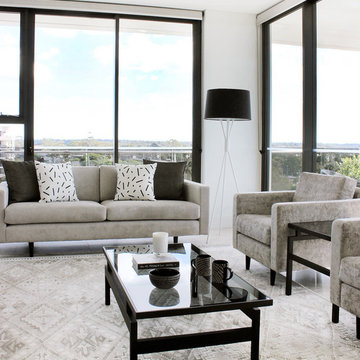
After spending 40 happy years in their family home, Kathryn’s clients purchased a smaller apartment in Sydney’s South. Kathryn assisted in furnishing the apartment. A modern, fresh and bright apartment led to a black, white and natural coloured decorative scheme. Elements of timber veneer, glass and earthy looking upholstery contributed to the understated elegance of the furnishings. Sourcing a variety of beautiful pieces from suppliers in Sydney and Victoria the interior decoration reflected the design of the apartment. Fabrics were sourced and chosen specifically for the lounge setting which was hand crafted here in Sydney.
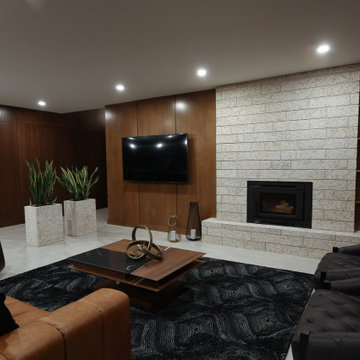
Photo of a large midcentury living room in Other with brown walls, porcelain flooring, a wood burning stove, a stone fireplace surround, a wall mounted tv and grey floors.
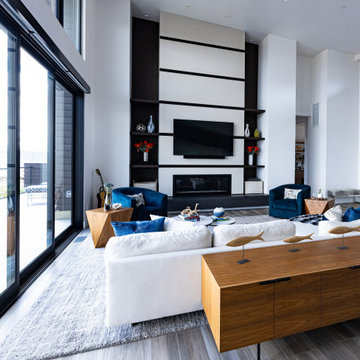
A great room with a concrete and steel fireplace with walnut wood flanking the sides with floating walnut wood shelves. The space is anchored by a large cozy area rug, a modern sofa, nesting round coffee table with marble top, two blue upholstered swivel chairs, and two geometric walnut side tables.
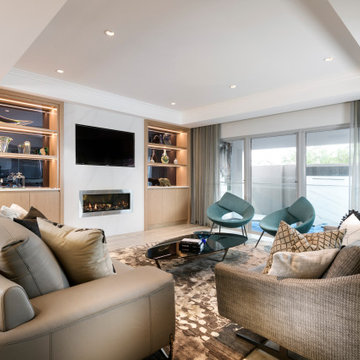
The living room was redesigned with a new fireplace and cabinetry that complements the kitchen cabinetry, as well a new flooring, furniture and window treatments.
Cabinetry Facings: Briggs Biscotti True Grin. Feature Stone: Silestone Eternal Calacatta Gold by Cosentino. Walls: Dulux Grey Pebble Half. Ceining: Dulux Ceiling White. Flooring: Reverso Grigio Patinato 1200 x 600 Rectified and Honed. Rug: Jenny Jones. Accessories: Clients Own. Fireplace: Jetmaster.
Photography: DMax Photography
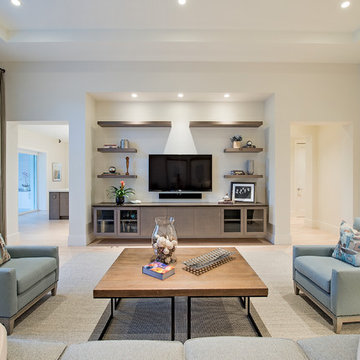
Large contemporary formal open plan living room in San Francisco with white walls, porcelain flooring, a wall mounted tv and beige floors.
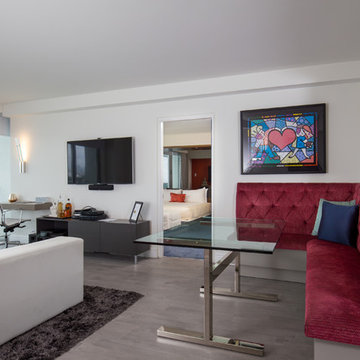
Inspiration for a small contemporary open plan living room in Miami with white walls, porcelain flooring, no fireplace, a wall mounted tv and grey floors.
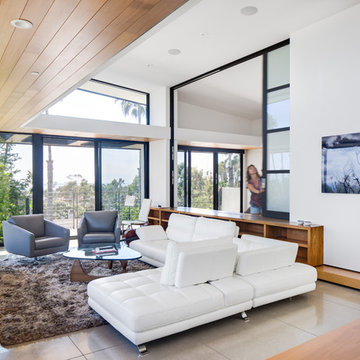
Opening up the house by borrowing views and space from the adjacent rooms is the overarching idea giving this family everything they need in a loft style concept.
Architecture and
Interior Design by Anders Lasater Architects.
Photography by Chad Mellon
Living Room with Porcelain Flooring and a Wall Mounted TV Ideas and Designs
8