Premium Living Room with Porcelain Flooring Ideas and Designs
Refine by:
Budget
Sort by:Popular Today
1 - 20 of 5,207 photos
Item 1 of 3

Photo of a medium sized classic open plan living room feature wall in Other with beige walls, porcelain flooring, a standard fireplace, a stone fireplace surround, a wall mounted tv, beige floors and a vaulted ceiling.
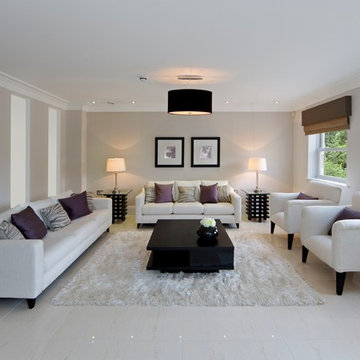
Contemporary show home living room. Frosted window panels allowing light into and from hallway.
Inspiration for a medium sized contemporary formal enclosed living room in Other with porcelain flooring and beige walls.
Inspiration for a medium sized contemporary formal enclosed living room in Other with porcelain flooring and beige walls.

This project, an extensive remodel and addition to an existing modern residence high above Silicon Valley, was inspired by dominant images and textures from the site: boulders, bark, and leaves. We created a two-story addition clad in traditional Japanese Shou Sugi Ban burnt wood siding that anchors home and site. Natural textures also prevail in the cosmetic remodeling of all the living spaces. The new volume adjacent to an expanded kitchen contains a family room and staircase to an upper guest suite.
The original home was a joint venture between Min | Day as Design Architect and Burks Toma Architects as Architect of Record and was substantially completed in 1999. In 2005, Min | Day added the swimming pool and related outdoor spaces. Schwartz and Architecture (SaA) began work on the addition and substantial remodel of the interior in 2009, completed in 2015.
Photo by Matthew Millman

Lisa Petrole
This is an example of a contemporary open plan living room in Sacramento with grey walls, porcelain flooring, a ribbon fireplace and a metal fireplace surround.
This is an example of a contemporary open plan living room in Sacramento with grey walls, porcelain flooring, a ribbon fireplace and a metal fireplace surround.

An old style Florida home with small rooms was opened up to provide this amazing contemporary space with an airy indoor-outdoor living. French doors were added to the right side of the living area and the back wall was removed and replace with glass stacking doors to provide access to the fabulous Naples outdoors. Clean lines make this easy-care living home a perfect retreat from the cold northern winters.

Contemporary formal living room. JL Interiors is a LA-based creative/diverse firm that specializes in residential interiors. JL Interiors empowers homeowners to design their dream home that they can be proud of! The design isn’t just about making things beautiful; it’s also about making things work beautifully. Contact us for a free consultation Hello@JLinteriors.design _ 310.390.6849

Great Room
Photo of a large modern formal open plan living room in Austin with white walls, porcelain flooring, a tiled fireplace surround, a wall mounted tv, white floors, a coffered ceiling and wallpapered walls.
Photo of a large modern formal open plan living room in Austin with white walls, porcelain flooring, a tiled fireplace surround, a wall mounted tv, white floors, a coffered ceiling and wallpapered walls.

En tonos claros que generan una atmósfera de calidez y serenidad, planteamos este proyecto con el fin de lograr espacios reposados y tranquilos. En él cobran gran importancia los elementos naturales plasmados a través de una paleta de materiales en tonos tierra. Todo esto acompañado de una iluminación indirecta, integrada no solo de la manera convencional, sino incorporada en elementos del espacio que se convierten en componentes distintivos de este.

Family Room with reclaimed wood beams for shelving and fireplace mantel. Performance fabrics used on all the furniture allow for a very durable and kid friendly environment.
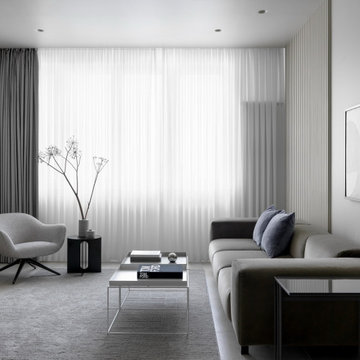
Designer: Ivan Pozdnyakov Foto: Sergey Krasyuk
This is an example of a medium sized contemporary living room in Moscow with a home bar, beige walls, porcelain flooring, no fireplace, a wall mounted tv and beige floors.
This is an example of a medium sized contemporary living room in Moscow with a home bar, beige walls, porcelain flooring, no fireplace, a wall mounted tv and beige floors.
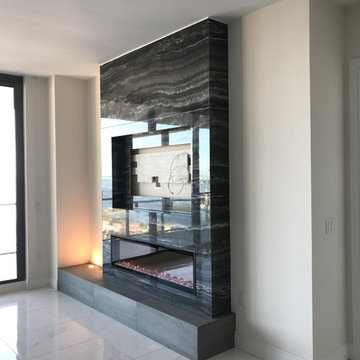
Downtown St. Petersburg linear fireplace featuring a Dimplex Ignite electric fireplace and sleek recessed TV.
Clad in Florim Magnum Large Format Porcelain Tile in a black onyx pattern.
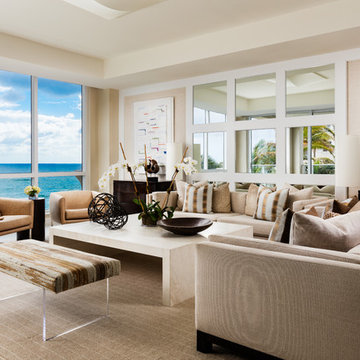
Sargent Photography
J/Howard Design Inc
Design ideas for a medium sized nautical formal open plan living room in Miami with beige walls, porcelain flooring, a wall mounted tv and white floors.
Design ideas for a medium sized nautical formal open plan living room in Miami with beige walls, porcelain flooring, a wall mounted tv and white floors.
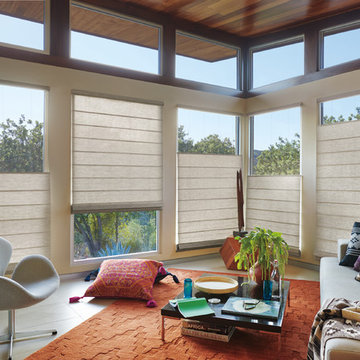
Inspiration for a large contemporary formal open plan living room in New York with beige walls, porcelain flooring, no fireplace, no tv and beige floors.
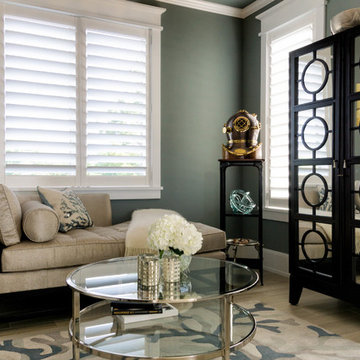
Just off the main living area is a cozy entertainment room featuring comfortable seating and an enclosed bar. The dust gray green wall color compliments the coral motif area rug.

On Site Photography - Brian Hall
This is an example of a large classic living room in Other with grey walls, porcelain flooring, a stone fireplace surround, a wall mounted tv, grey floors, a ribbon fireplace and feature lighting.
This is an example of a large classic living room in Other with grey walls, porcelain flooring, a stone fireplace surround, a wall mounted tv, grey floors, a ribbon fireplace and feature lighting.

Medium sized contemporary formal open plan living room in New York with white walls, porcelain flooring, a two-sided fireplace, a wall mounted tv and brown floors.

Large open family room with corner red brick fireplace accented with dark grey walls. Grey walls are accentuated with square molding details to create interest and depth. Wood Tiles on the floors have grey and beige tones to pull in the colors and add warmth. Model Home is staged by Linfield Design to show ample seating with a large light beige sectional and brown accent chair. The entertainment piece is situated on one wall with a flat TV above and a large mirror placed on the opposite side of the fireplace. The mirror is purposely positioned to face the back windows to bring light to the room. Accessories, pillows and art in blue add touches of color and interest to the family room. Shop for pieces at ModelDeco.com

Large classic formal open plan living room in Chicago with grey walls, porcelain flooring, a standard fireplace, a stone fireplace surround, white floors and feature lighting.
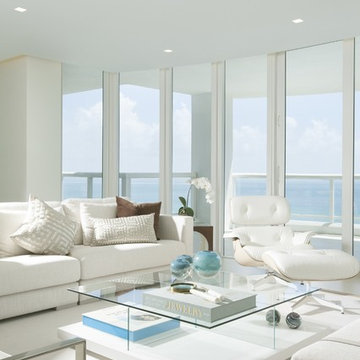
Jessica Jaegger (designer)
Alexia Fodere (photo credit)
Design ideas for a large contemporary formal open plan living room in Miami with white walls, porcelain flooring, a built-in media unit and white floors.
Design ideas for a large contemporary formal open plan living room in Miami with white walls, porcelain flooring, a built-in media unit and white floors.
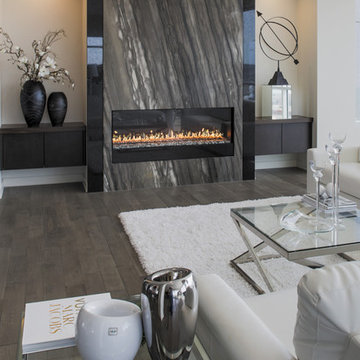
Contemporary living room with floating cabinets, fireplace with granite surround.
Photo of a medium sized contemporary formal open plan living room in Calgary with beige walls, porcelain flooring and a ribbon fireplace.
Photo of a medium sized contemporary formal open plan living room in Calgary with beige walls, porcelain flooring and a ribbon fireplace.
Premium Living Room with Porcelain Flooring Ideas and Designs
1