Living Room with Red Walls and a Wall Mounted TV Ideas and Designs
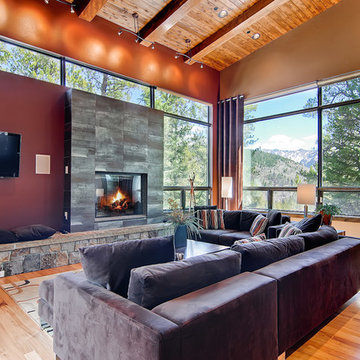
Virtuance
This is an example of a contemporary living room in Denver with red walls, medium hardwood flooring, a standard fireplace and a wall mounted tv.
This is an example of a contemporary living room in Denver with red walls, medium hardwood flooring, a standard fireplace and a wall mounted tv.
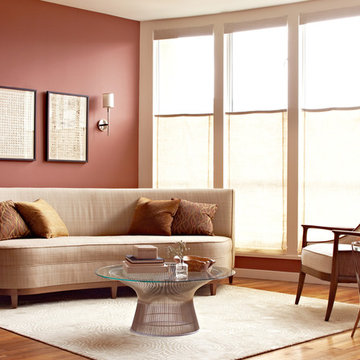
Design ideas for a medium sized contemporary enclosed living room in San Francisco with red walls, medium hardwood flooring and a wall mounted tv.
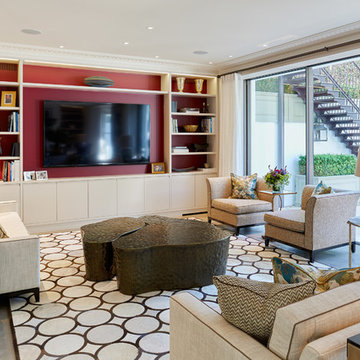
Andrew Beasley
Medium sized traditional enclosed living room in London with a wall mounted tv, grey floors and red walls.
Medium sized traditional enclosed living room in London with a wall mounted tv, grey floors and red walls.
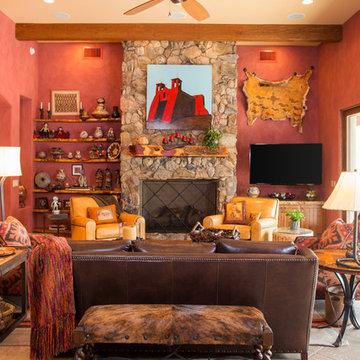
This is an example of a medium sized open plan living room in Phoenix with red walls, limestone flooring, a standard fireplace, a stone fireplace surround, a wall mounted tv and beige floors.
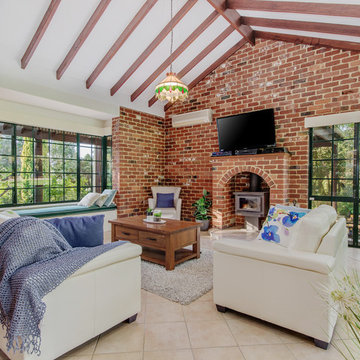
Bethany Brouwer House Guru Photography
Design ideas for a farmhouse formal enclosed living room in Perth with red walls, a wood burning stove, a wall mounted tv and beige floors.
Design ideas for a farmhouse formal enclosed living room in Perth with red walls, a wood burning stove, a wall mounted tv and beige floors.
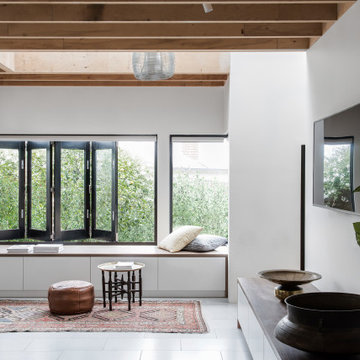
Photo of a large contemporary living room in Melbourne with red walls, a wall mounted tv and grey floors.
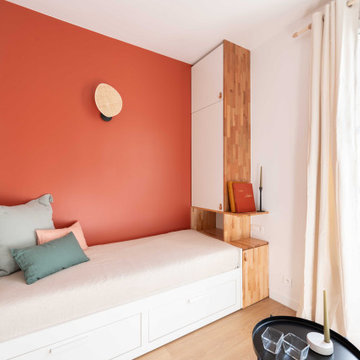
This is an example of a small contemporary enclosed living room in Paris with a reading nook, red walls, light hardwood flooring, no fireplace and a wall mounted tv.
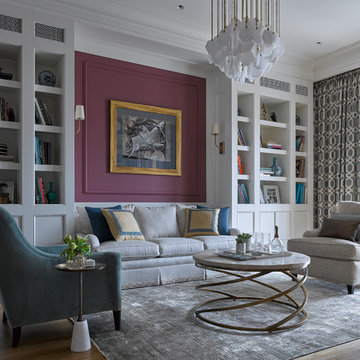
Дизайнер - Мария Мироненко. Фотограф - Сергей Ананьев.
Inspiration for a medium sized traditional formal enclosed living room in Moscow with red walls, medium hardwood flooring, no fireplace and a wall mounted tv.
Inspiration for a medium sized traditional formal enclosed living room in Moscow with red walls, medium hardwood flooring, no fireplace and a wall mounted tv.
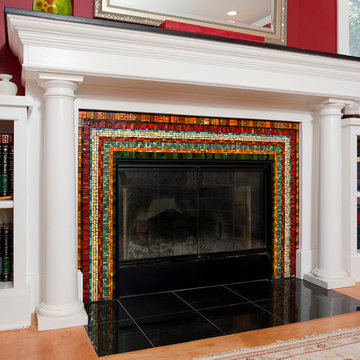
This is an example of a medium sized classic living room in Seattle with red walls, medium hardwood flooring, a standard fireplace, a tiled fireplace surround and a wall mounted tv.
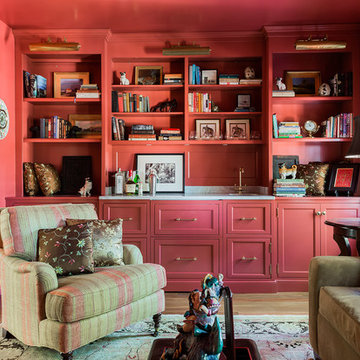
Michael J Lee Photography
Inspiration for a medium sized classic enclosed living room in Boston with a reading nook, red walls, medium hardwood flooring, a standard fireplace, a stone fireplace surround, a wall mounted tv and brown floors.
Inspiration for a medium sized classic enclosed living room in Boston with a reading nook, red walls, medium hardwood flooring, a standard fireplace, a stone fireplace surround, a wall mounted tv and brown floors.
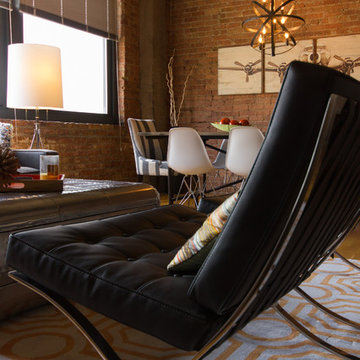
A bold black leather chair sit atop a grey and orange wool rug to create a dedicated zone for the living room of this Chicago loft
This is an example of a medium sized industrial formal open plan living room in Chicago with red walls, light hardwood flooring, no fireplace and a wall mounted tv.
This is an example of a medium sized industrial formal open plan living room in Chicago with red walls, light hardwood flooring, no fireplace and a wall mounted tv.

Photography-Hedrich Blessing
Glass House:
The design objective was to build a house for my wife and three kids, looking forward in terms of how people live today. To experiment with transparency and reflectivity, removing borders and edges from outside to inside the house, and to really depict “flowing and endless space”. To construct a house that is smart and efficient in terms of construction and energy, both in terms of the building and the user. To tell a story of how the house is built in terms of the constructability, structure and enclosure, with the nod to Japanese wood construction in the method in which the concrete beams support the steel beams; and in terms of how the entire house is enveloped in glass as if it was poured over the bones to make it skin tight. To engineer the house to be a smart house that not only looks modern, but acts modern; every aspect of user control is simplified to a digital touch button, whether lights, shades/blinds, HVAC, communication/audio/video, or security. To develop a planning module based on a 16 foot square room size and a 8 foot wide connector called an interstitial space for hallways, bathrooms, stairs and mechanical, which keeps the rooms pure and uncluttered. The base of the interstitial spaces also become skylights for the basement gallery.
This house is all about flexibility; the family room, was a nursery when the kids were infants, is a craft and media room now, and will be a family room when the time is right. Our rooms are all based on a 16’x16’ (4.8mx4.8m) module, so a bedroom, a kitchen, and a dining room are the same size and functions can easily change; only the furniture and the attitude needs to change.
The house is 5,500 SF (550 SM)of livable space, plus garage and basement gallery for a total of 8200 SF (820 SM). The mathematical grid of the house in the x, y and z axis also extends into the layout of the trees and hardscapes, all centered on a suburban one-acre lot.
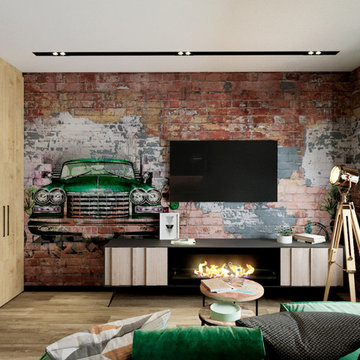
This is an example of a small industrial open plan living room in Other with red walls, laminate floors, a ribbon fireplace, a metal fireplace surround, a wall mounted tv and beige floors.
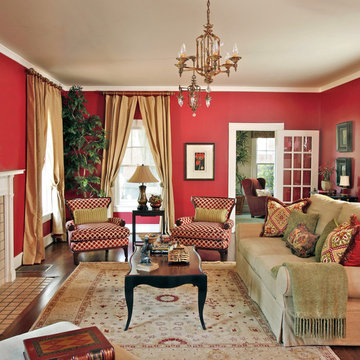
Photography by Robert Peacock.
This is an example of a large traditional enclosed living room in Dallas with red walls, medium hardwood flooring, a standard fireplace, a stone fireplace surround and a wall mounted tv.
This is an example of a large traditional enclosed living room in Dallas with red walls, medium hardwood flooring, a standard fireplace, a stone fireplace surround and a wall mounted tv.
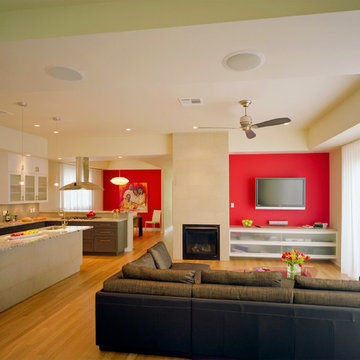
Both of these houses were on the Cool House Tour of 2008. They were newly constructed homes, designed to fit into their spot in the neighborhood and to optimize energy efficiency. They have a bit of a contemporary edge to them while maintaining a certain warmth and "homey-ness".
Project Design by Mark Lind
Project Management by Jay Gammell
Phtography by Greg Hursley in 2008

Дизайнеры: Анна Пустовойтова (студия @annalenadesign) и Екатерина Ковальчук (@katepundel). Фотограф: Денис Васильев. Плитка из старого кирпича и монтаж кирпичной кладки: BrickTiles.Ru. Интерьер опубликован в журнале AD в 2018-м году (№175, август).
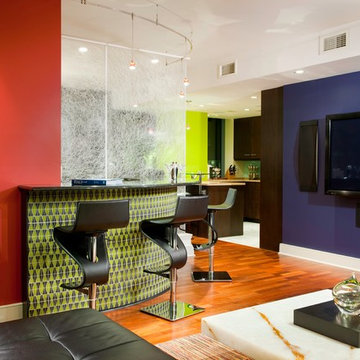
Craig Thompson Photography
Located in Downtown Pittsburgh, this new urban dwelling offers a stunning bird’s eye view of PNC Park. The homeowner wanted to create a cutting edge residence fit for entertaining.
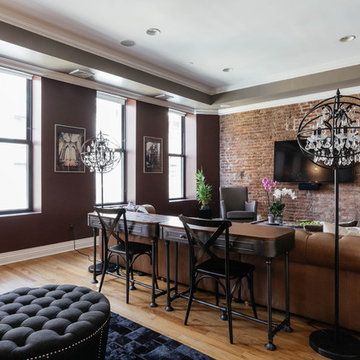
Nick Glimenakis
Inspiration for a medium sized urban formal open plan living room in New York with red walls, medium hardwood flooring and a wall mounted tv.
Inspiration for a medium sized urban formal open plan living room in New York with red walls, medium hardwood flooring and a wall mounted tv.
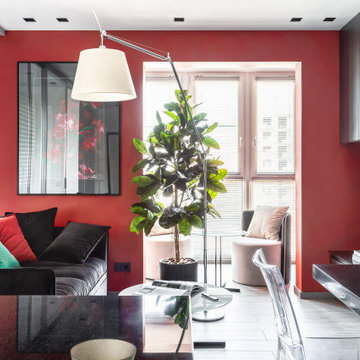
Design ideas for a small contemporary grey and white living room in Other with red walls, a wall mounted tv and grey floors.
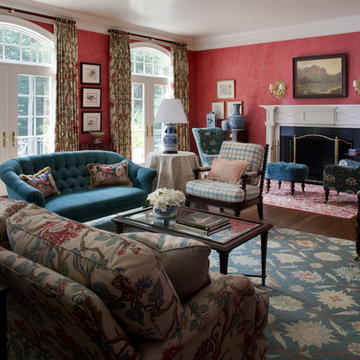
The main-level family room was already done in light red Venetian plaster. We started with Duralee's Tree of Life print, which covers the draperies and sofa in the foreground. Lee Industries wing chairs and ottoman at fireplace in Osborne & Little. Spool chair and library chair by Hickory Chair. Sofa and love seat by Lee Industries. Asmara rugs. Photo by Lydia Cutter
Living Room with Red Walls and a Wall Mounted TV Ideas and Designs
1