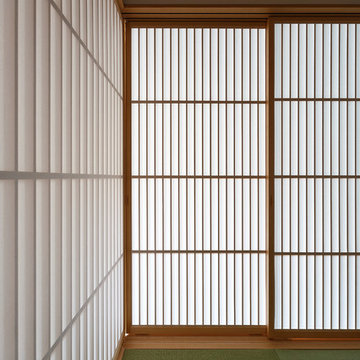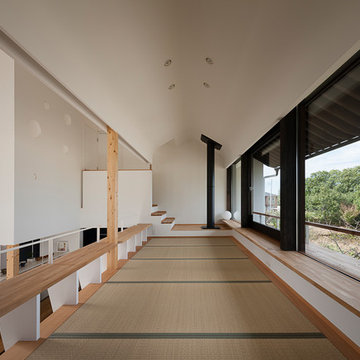Living Room with Tatami Flooring Ideas and Designs
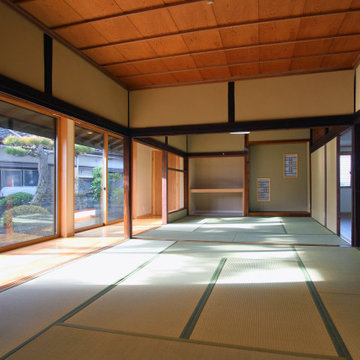
This is an example of a medium sized world-inspired formal enclosed living room in Other with beige walls, tatami flooring, no fireplace, no tv and green floors.
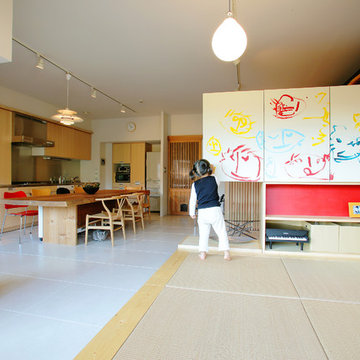
photo by山本まりこ
This is an example of a world-inspired open plan living room in Tokyo with white walls, tatami flooring and beige floors.
This is an example of a world-inspired open plan living room in Tokyo with white walls, tatami flooring and beige floors.
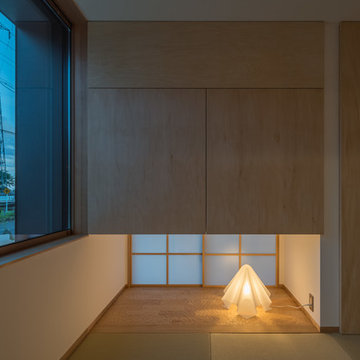
和室
Design ideas for a small world-inspired formal enclosed living room in Other with white walls, tatami flooring, no fireplace, no tv and green floors.
Design ideas for a small world-inspired formal enclosed living room in Other with white walls, tatami flooring, no fireplace, no tv and green floors.
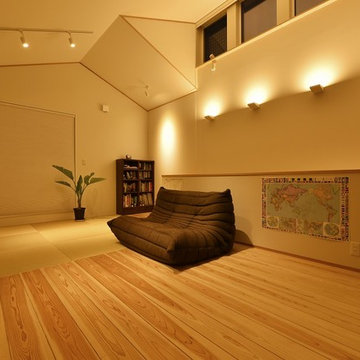
Inspiration for a world-inspired open plan living room in Kyoto with white walls and tatami flooring.
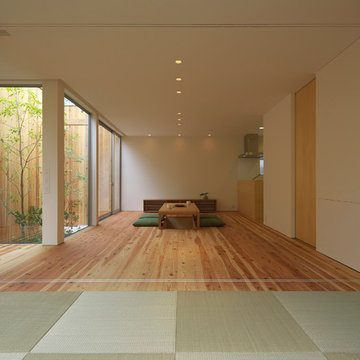
Photographer:Yasunoi Shimomura
Medium sized world-inspired living room in Osaka with white walls, tatami flooring, no fireplace, a wall mounted tv and green floors.
Medium sized world-inspired living room in Osaka with white walls, tatami flooring, no fireplace, a wall mounted tv and green floors.
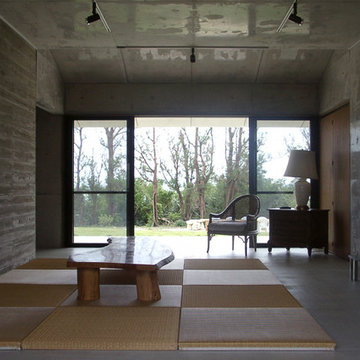
琉球畳を敷いたリビングルーム
沖縄の離島に建つ海際のリゾートハウス
村上建築設計室
http://mu-ar.com/
Photo of a world-inspired living room in Tokyo Suburbs with grey walls, tatami flooring and no fireplace.
Photo of a world-inspired living room in Tokyo Suburbs with grey walls, tatami flooring and no fireplace.
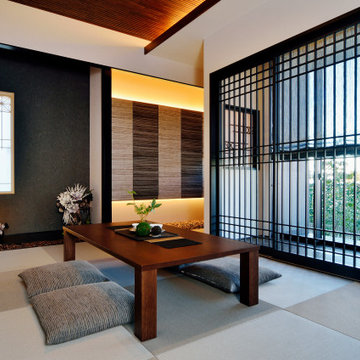
新しい和室のデザイン。床の間の組子、収納扉のデザイン、建具のデザインなど斬新で印象深い和室となりました。
見に来る方たちにとても人気のある和室です。
This is an example of a medium sized grey and brown open plan living room in Other with grey walls, tatami flooring, brown floors and a wood ceiling.
This is an example of a medium sized grey and brown open plan living room in Other with grey walls, tatami flooring, brown floors and a wood ceiling.
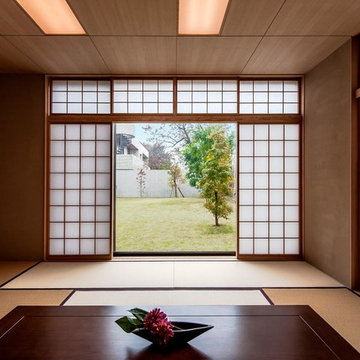
障子が庭の景色を切り取る。和室から見える楓の色が季節の移ろいを伝える。
Inspiration for a world-inspired enclosed living room with beige walls, tatami flooring, no fireplace and no tv.
Inspiration for a world-inspired enclosed living room with beige walls, tatami flooring, no fireplace and no tv.
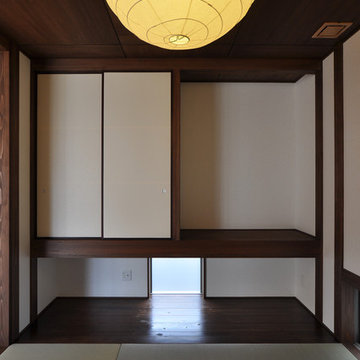
リビング横の畳の間(和室4.5帖)を見る。吊り押入を伴った板間を併設しています。下部床は杉板張とし、いわゆる床の間をイメージしています。押入横はオープンな収納スペースとし色んな要素を盛り込んだスペースとして全体を設計しました。天井は90cm角に分割されたシナ合板を張り濃茶色で塗装されています。和紙張りの丸い照明を吊り下げ現代の和にそうデザインを提案しました。
撮影:柴本米一
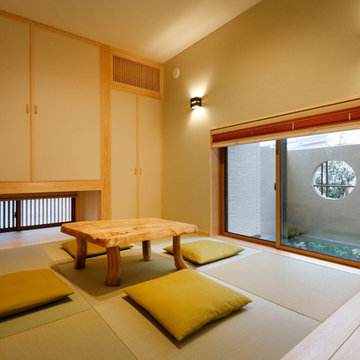
窓の外の景色を意識した美しい和室。4.5畳に板の間スペースで図面より広く感じます。
Inspiration for a living room in Other with beige walls, tatami flooring and green floors.
Inspiration for a living room in Other with beige walls, tatami flooring and green floors.
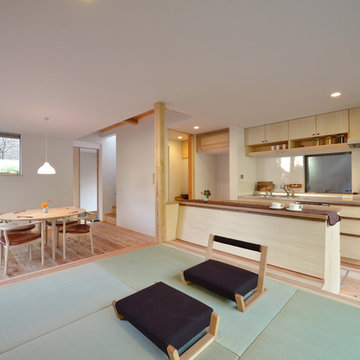
Inspiration for a world-inspired open plan living room in Other with white walls, tatami flooring and green floors.
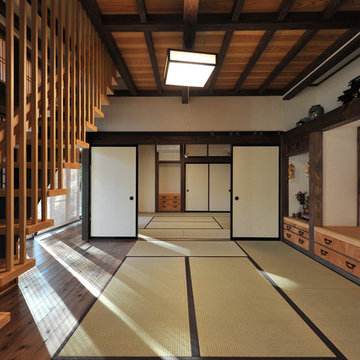
二間続きの和室 ロフトあり
Photo of a world-inspired living room in Other with white walls, tatami flooring and green floors.
Photo of a world-inspired living room in Other with white walls, tatami flooring and green floors.
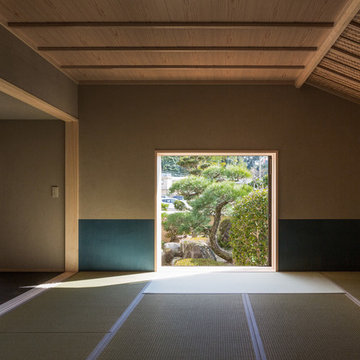
Design ideas for a world-inspired living room in Kyoto with beige walls, tatami flooring and no tv.
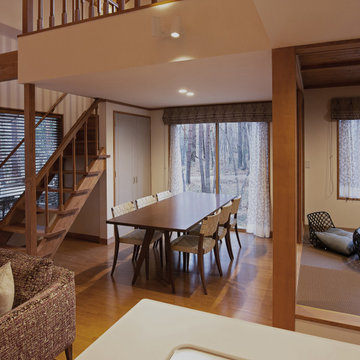
軽井沢の別荘地に新築した別荘の建築設計・インテリアデザイン。この一帯は国立公園区域内ということで建築に対する厳しい規制があるものの、のびやかな大屋根を架けた周囲の森と調和する外観デザインに。多くの開口やテラスを設けてどこにいても森を感じられる癒しの空間を創り出しています。
室内外で使用される全ての家具とカーテンは建築に合わせてデザインし製作設置、建築設計からインテリアまで一貫したデザインを弊社で行っています。
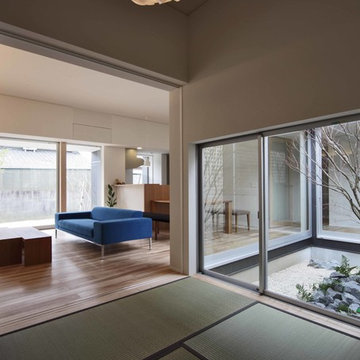
天井の高さは、3mです。
4.5帖の和室でも広く見えます。
右側の窓は重心を低くするために、窓の高さを抑えています。
photo : 車田写真事務所
Photo of a small modern open plan living room in Other with white walls and tatami flooring.
Photo of a small modern open plan living room in Other with white walls and tatami flooring.
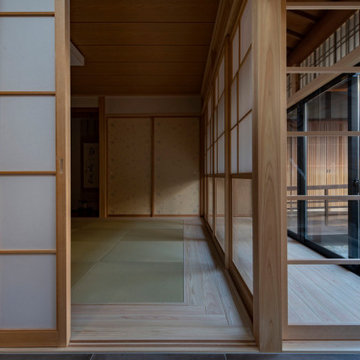
ダイニングから和室を見る。渡り廊下の納戸は格子戸に入替え、エアコン室外機と床暖房熱源機を格納している。
(撮影:山田圭司郎)
Inspiration for a large formal enclosed living room in Other with white walls, tatami flooring, no fireplace, no tv, green floors and a wood ceiling.
Inspiration for a large formal enclosed living room in Other with white walls, tatami flooring, no fireplace, no tv, green floors and a wood ceiling.
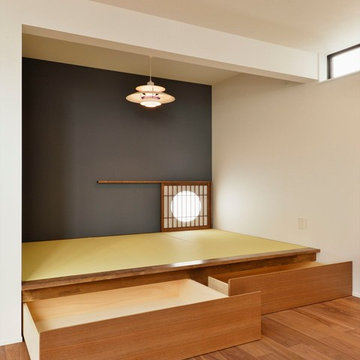
リビングの一角に、小上りの畳スペース。
引出収納に座布団や毛布を収納しておけば、腰かけてリビングを囲んだり、お昼寝したり…♪
お月様をイメージして製作した障子は、時間帯によって表情を変えながら、淡い明りを室内へ取り込みます。
和モダンのデザインに、オーナーさま持込のルイスポールセンの照明で北欧テイストを融合。アクセントとなる青鈍色の珪藻土クロスが、北欧と和を上手く調和してくれています。
Living Room with Tatami Flooring Ideas and Designs
3
