Living Room with a Stone Fireplace Surround and Yellow Floors Ideas and Designs
Refine by:
Budget
Sort by:Popular Today
1 - 20 of 165 photos
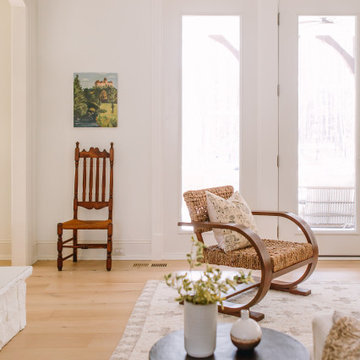
modern rustic
california rustic
rustic Scandinavian
This is an example of a medium sized mediterranean open plan living room in Raleigh with light hardwood flooring, a standard fireplace, a stone fireplace surround, a wall mounted tv, yellow floors and exposed beams.
This is an example of a medium sized mediterranean open plan living room in Raleigh with light hardwood flooring, a standard fireplace, a stone fireplace surround, a wall mounted tv, yellow floors and exposed beams.
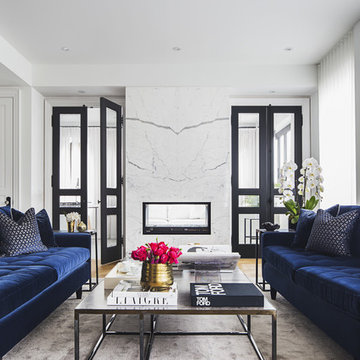
Contemporary formal living room in Toronto with white walls, medium hardwood flooring, a two-sided fireplace, a stone fireplace surround and yellow floors.

This was a through lounge and has been returned back to two rooms - a lounge and study. The clients have a gorgeously eclectic collection of furniture and art and the project has been to give context to all these items in a warm, inviting, family setting.
No dressing required, just come in home and enjoy!

Modern style livingroom
Photo of a large modern formal open plan living room in Other with grey walls, laminate floors, a corner fireplace, a stone fireplace surround, a built-in media unit, yellow floors, a wood ceiling and wallpapered walls.
Photo of a large modern formal open plan living room in Other with grey walls, laminate floors, a corner fireplace, a stone fireplace surround, a built-in media unit, yellow floors, a wood ceiling and wallpapered walls.
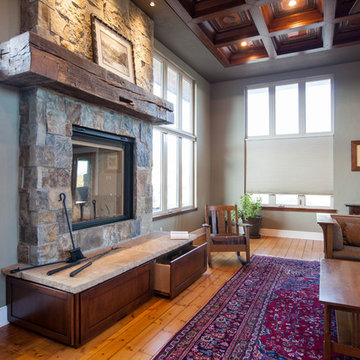
A wood burning fireplace surrounded by stone and an antique wood mantle hides storage below the hearth.
Large traditional enclosed living room in Denver with a reading nook, green walls, medium hardwood flooring, a standard fireplace, a stone fireplace surround, a wall mounted tv and yellow floors.
Large traditional enclosed living room in Denver with a reading nook, green walls, medium hardwood flooring, a standard fireplace, a stone fireplace surround, a wall mounted tv and yellow floors.

This is an example of a medium sized modern open plan living room in Seattle with white walls, medium hardwood flooring, a corner fireplace, a stone fireplace surround, a freestanding tv, yellow floors, a vaulted ceiling and panelled walls.
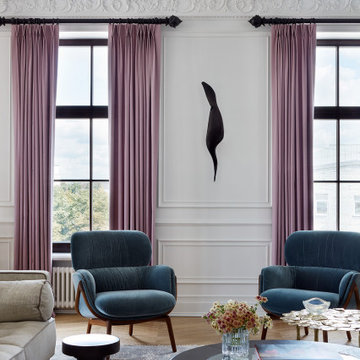
This is an example of a large contemporary formal enclosed living room in Moscow with white walls, light hardwood flooring, a standard fireplace, a stone fireplace surround, no tv and yellow floors.

Inspiration for a medium sized scandinavian formal enclosed living room in Dublin with white walls, medium hardwood flooring, a standard fireplace, a stone fireplace surround, a freestanding tv, yellow floors and a drop ceiling.
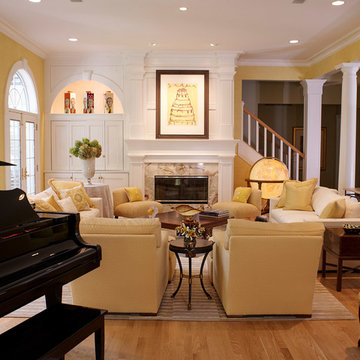
Photo of a traditional formal open plan living room in Other with yellow walls, medium hardwood flooring, a standard fireplace, a stone fireplace surround, yellow floors and feature lighting.
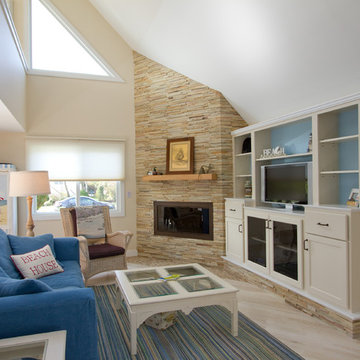
Joan Wozniak, Photographer
Medium sized coastal open plan living room in Other with light hardwood flooring, a corner fireplace, a stone fireplace surround, a built-in media unit, beige walls and yellow floors.
Medium sized coastal open plan living room in Other with light hardwood flooring, a corner fireplace, a stone fireplace surround, a built-in media unit, beige walls and yellow floors.

A comfy desk and chair in the corner provide a place to organize a busy family's schedule. Mixing wood finishes is tricky, but when its well considered, the effect can be quite pleasing. :-)

East Facing view of the grand drawing room photographed by Tim Clarke-Payton
Inspiration for an expansive traditional formal enclosed living room in London with yellow walls, medium hardwood flooring, a standard fireplace, a stone fireplace surround, no tv and yellow floors.
Inspiration for an expansive traditional formal enclosed living room in London with yellow walls, medium hardwood flooring, a standard fireplace, a stone fireplace surround, no tv and yellow floors.

This was a through lounge and has been returned back to two rooms - a lounge and study. The clients have a gorgeously eclectic collection of furniture and art and the project has been to give context to all these items in a warm, inviting, family setting.
No dressing required, just come in home and enjoy!
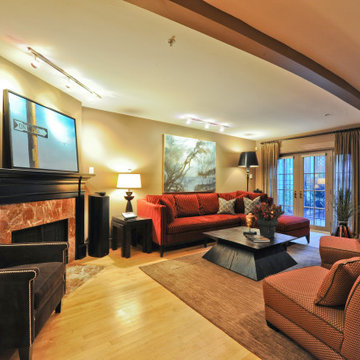
Contemporary living room with a red sectional sofa, black coffee table, 2 orange chairs and 1 black chair.
This is an example of a large contemporary open plan living room in Boston with beige walls, light hardwood flooring, a corner fireplace, a stone fireplace surround and yellow floors.
This is an example of a large contemporary open plan living room in Boston with beige walls, light hardwood flooring, a corner fireplace, a stone fireplace surround and yellow floors.

modern rustic
california rustic
rustic Scandinavian
Photo of a medium sized mediterranean open plan living room in Raleigh with light hardwood flooring, a standard fireplace, a stone fireplace surround, a wall mounted tv, yellow floors and exposed beams.
Photo of a medium sized mediterranean open plan living room in Raleigh with light hardwood flooring, a standard fireplace, a stone fireplace surround, a wall mounted tv, yellow floors and exposed beams.
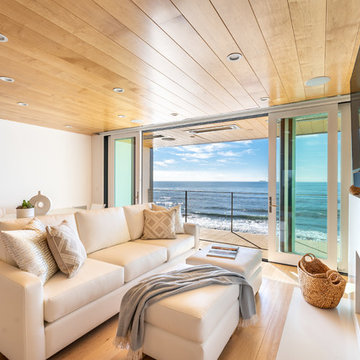
Our clients are seasoned home renovators. Their Malibu oceanside property was the second project JRP had undertaken for them. After years of renting and the age of the home, it was becoming prevalent the waterfront beach house, needed a facelift. Our clients expressed their desire for a clean and contemporary aesthetic with the need for more functionality. After a thorough design process, a new spatial plan was essential to meet the couple’s request. This included developing a larger master suite, a grander kitchen with seating at an island, natural light, and a warm, comfortable feel to blend with the coastal setting.
Demolition revealed an unfortunate surprise on the second level of the home: Settlement and subpar construction had allowed the hillside to slide and cover structural framing members causing dangerous living conditions. Our design team was now faced with the challenge of creating a fix for the sagging hillside. After thorough evaluation of site conditions and careful planning, a new 10’ high retaining wall was contrived to be strategically placed into the hillside to prevent any future movements.
With the wall design and build completed — additional square footage allowed for a new laundry room, a walk-in closet at the master suite. Once small and tucked away, the kitchen now boasts a golden warmth of natural maple cabinetry complimented by a striking center island complete with white quartz countertops and stunning waterfall edge details. The open floor plan encourages entertaining with an organic flow between the kitchen, dining, and living rooms. New skylights flood the space with natural light, creating a tranquil seaside ambiance. New custom maple flooring and ceiling paneling finish out the first floor.
Downstairs, the ocean facing Master Suite is luminous with breathtaking views and an enviable bathroom oasis. The master bath is modern and serene, woodgrain tile flooring and stunning onyx mosaic tile channel the golden sandy Malibu beaches. The minimalist bathroom includes a generous walk-in closet, his & her sinks, a spacious steam shower, and a luxurious soaking tub. Defined by an airy and spacious floor plan, clean lines, natural light, and endless ocean views, this home is the perfect rendition of a contemporary coastal sanctuary.
PROJECT DETAILS:
• Style: Contemporary
• Colors: White, Beige, Yellow Hues
• Countertops: White Ceasarstone Quartz
• Cabinets: Bellmont Natural finish maple; Shaker style
• Hardware/Plumbing Fixture Finish: Polished Chrome
• Lighting Fixtures: Pendent lighting in Master bedroom, all else recessed
• Flooring:
Hardwood - Natural Maple
Tile – Ann Sacks, Porcelain in Yellow Birch
• Tile/Backsplash: Glass mosaic in kitchen
• Other Details: Bellevue Stand Alone Tub
Photographer: Andrew, Open House VC
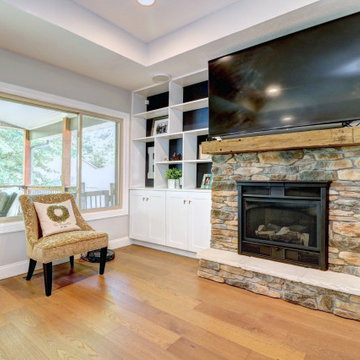
Design ideas for a medium sized traditional open plan living room in Other with grey walls, light hardwood flooring, a standard fireplace, a stone fireplace surround, a wall mounted tv and yellow floors.
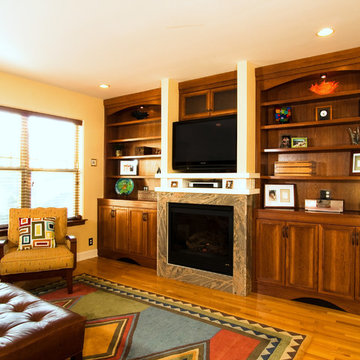
Custom living room media center constructed of custom-stained pecan wood with Shaker crown molding, curved valences and baseboards, and recessed panel doors.
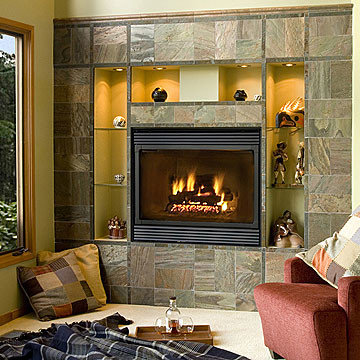
Homeowners beloved treasures became a reason to remodel the fireplace and create custom alcoves.
This is an example of a small contemporary living room in Seattle with carpet, a standard fireplace, no tv, a music area, green walls, a stone fireplace surround and yellow floors.
This is an example of a small contemporary living room in Seattle with carpet, a standard fireplace, no tv, a music area, green walls, a stone fireplace surround and yellow floors.
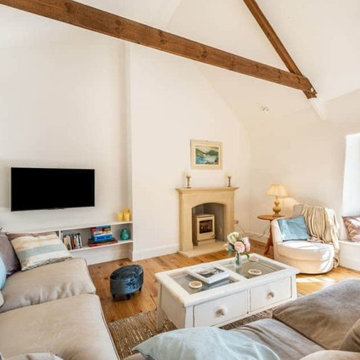
Exposed beams and fireplace in refurbished and extended fishermans cottage.
Design ideas for a small nautical formal and grey and white enclosed living room feature wall in Devon with white walls, light hardwood flooring, a standard fireplace, a stone fireplace surround, a wall mounted tv, yellow floors, exposed beams and wood walls.
Design ideas for a small nautical formal and grey and white enclosed living room feature wall in Devon with white walls, light hardwood flooring, a standard fireplace, a stone fireplace surround, a wall mounted tv, yellow floors, exposed beams and wood walls.
Living Room with a Stone Fireplace Surround and Yellow Floors Ideas and Designs
1