Living Room with Light Hardwood Flooring and Yellow Floors Ideas and Designs
Refine by:
Budget
Sort by:Popular Today
1 - 20 of 447 photos
Item 1 of 3
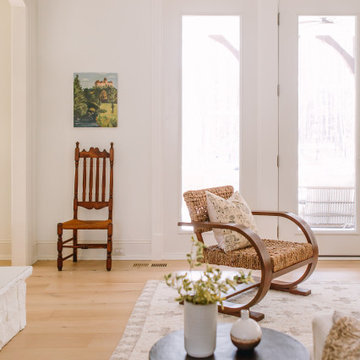
modern rustic
california rustic
rustic Scandinavian
This is an example of a medium sized mediterranean open plan living room in Raleigh with light hardwood flooring, a standard fireplace, a stone fireplace surround, a wall mounted tv, yellow floors and exposed beams.
This is an example of a medium sized mediterranean open plan living room in Raleigh with light hardwood flooring, a standard fireplace, a stone fireplace surround, a wall mounted tv, yellow floors and exposed beams.

This custom cottage designed and built by Aaron Bollman is nestled in the Saugerties, NY. Situated in virgin forest at the foot of the Catskill mountains overlooking a babling brook, this hand crafted home both charms and relaxes the senses.
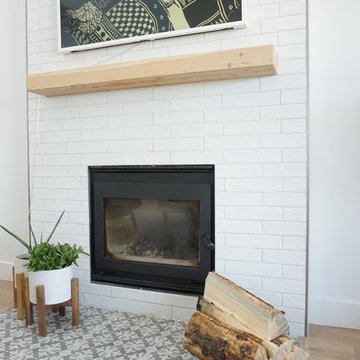
Inspiration for a small country living room in Other with white walls, light hardwood flooring, a wood burning stove, a brick fireplace surround, a wall mounted tv and yellow floors.
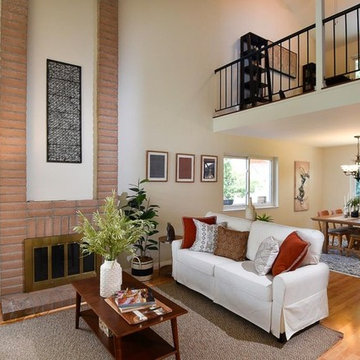
Design ideas for a medium sized traditional formal open plan living room in San Francisco with beige walls, light hardwood flooring, a ribbon fireplace, a brick fireplace surround and yellow floors.

This was a through lounge and has been returned back to two rooms - a lounge and study. The clients have a gorgeously eclectic collection of furniture and art and the project has been to give context to all these items in a warm, inviting, family setting.
No dressing required, just come in home and enjoy!
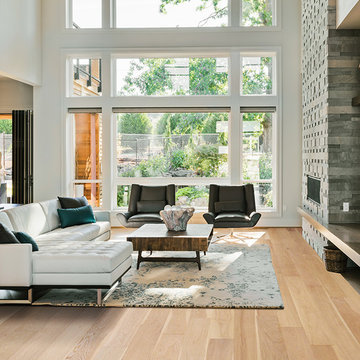
Collection - Artisan,
Produit - Colonie
Photo of a modern living room in Montreal with light hardwood flooring and yellow floors.
Photo of a modern living room in Montreal with light hardwood flooring and yellow floors.
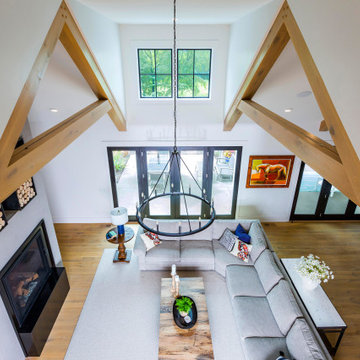
Design ideas for a farmhouse open plan living room in Cincinnati with light hardwood flooring, a standard fireplace, yellow floors, a vaulted ceiling, white walls, a metal fireplace surround and a wall mounted tv.
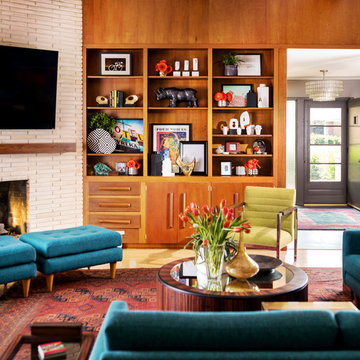
Photo of a large retro enclosed living room in Other with brown walls, light hardwood flooring, a standard fireplace, a brick fireplace surround, a wall mounted tv and yellow floors.
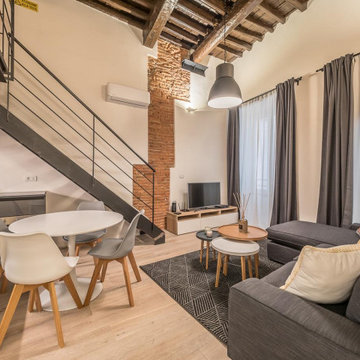
Inspiration for a small contemporary mezzanine living room in Other with white walls, light hardwood flooring and yellow floors.
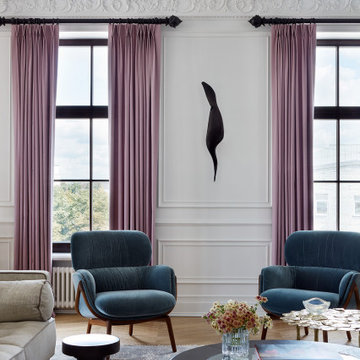
This is an example of a large contemporary formal enclosed living room in Moscow with white walls, light hardwood flooring, a standard fireplace, a stone fireplace surround, no tv and yellow floors.

Wide plank solid white oak reclaimed flooring; reclaimed beam side table. White oak slat wall with LED lights. Built-in media wall with big flatscreen TV.
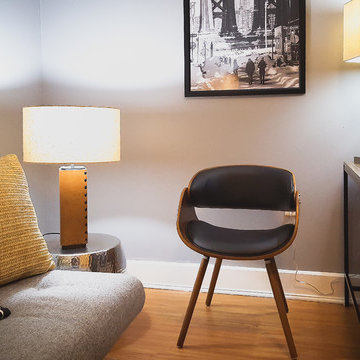
ronlouisphotos photo credit
Small modern formal enclosed living room in New York with grey walls, light hardwood flooring, no fireplace, a freestanding tv and yellow floors.
Small modern formal enclosed living room in New York with grey walls, light hardwood flooring, no fireplace, a freestanding tv and yellow floors.

This home in Napa off Silverado was rebuilt after burning down in the 2017 fires. Architect David Rulon, a former associate of Howard Backen, are known for this Napa Valley industrial modern farmhouse style. The great room has trussed ceiling and clerestory windows that flood the space with indirect natural light. Nano style doors opening to a covered screened in porch leading out to the pool. Metal fireplace surround and book cases as well as Bar shelving done by Wyatt Studio, moroccan CLE tile backsplash, quartzite countertops,
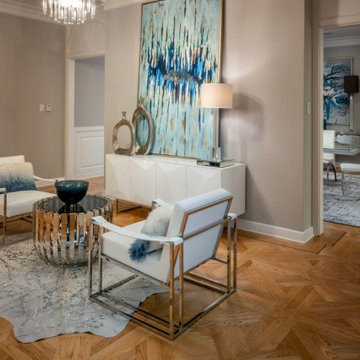
Simple, clean, and elegant are all the design elements this space needs. The bold acrylic and polished nickel chandelier adds just a touch of sparkle against the chrome leg leather chairs. Large scale art shows off the tall ceilings and draws the eye up and around the room.

Raw Urth's hand crafted coved fireplace surround & hearth
Finish : Dark Washed patina on steel
*Scott Moran, The Log Home Guy (Cambridge, Wi)
*Tadsen Photography (Madison, Wi)
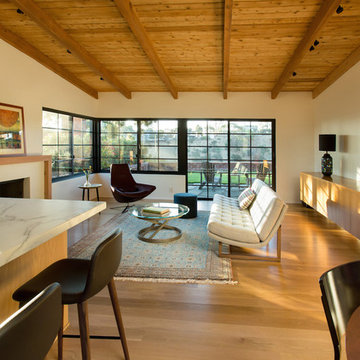
Living Room with access to rear yard lawn with Kitchen and Dining Room in foreground. "Griffin" sofa by Lawson-Fenning and "Metropolitan" Chair by B&B Italia. Photo by Clark Dugger. Furnishings by Susan Deneau Interior Design
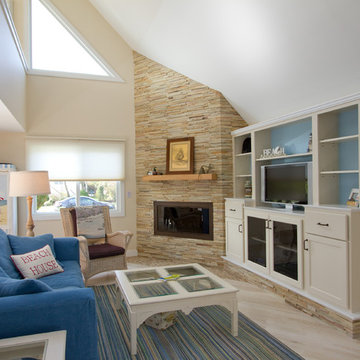
Joan Wozniak, Photographer
Medium sized coastal open plan living room in Other with light hardwood flooring, a corner fireplace, a stone fireplace surround, a built-in media unit, beige walls and yellow floors.
Medium sized coastal open plan living room in Other with light hardwood flooring, a corner fireplace, a stone fireplace surround, a built-in media unit, beige walls and yellow floors.
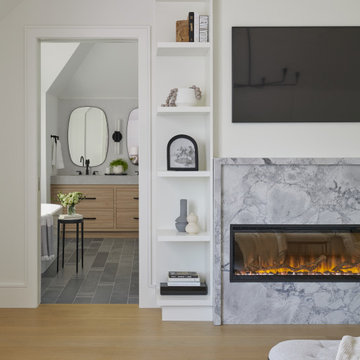
This is an example of a medium sized contemporary enclosed living room in Toronto with white walls, light hardwood flooring, a ribbon fireplace, a wall mounted tv and yellow floors.
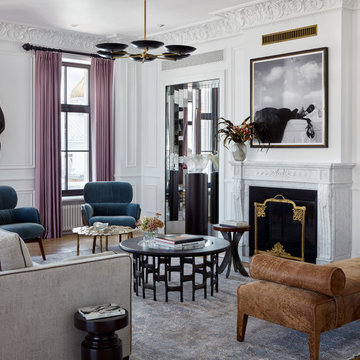
Design ideas for a large contemporary formal enclosed living room in Moscow with white walls, light hardwood flooring, a standard fireplace, a stone fireplace surround, no tv and yellow floors.
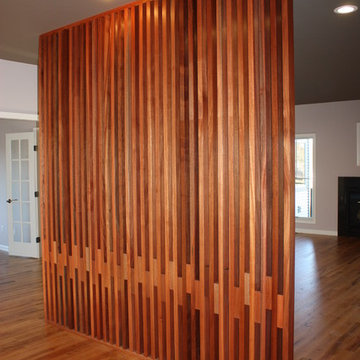
Creating a home that was warm and inviting, where large family gatherings could take place, was an important element to the house design. The rooms were personalized to reflect the homeowners’ world travels with distinctive color palettes and unique touches including the installation of an ornamental porch swing in the breakfast nook. Additionally, the homeowner’s aging mother stays with them for extended periods throughout the year so safe, comfortable and accessible spaces were built to accommodate her. During the ground breaking ceremony, not only did we toast the occasion with mimosas, but we enjoyed a new experience with a Hindu Bhoomi Puja ritual, which literally means, the worship (Puja) of the land (Bhoomi). We were honored to be a part of this very interesting ceremony.
Living Room with Light Hardwood Flooring and Yellow Floors Ideas and Designs
1