Living Room with Orange Floors and Yellow Floors Ideas and Designs
Refine by:
Budget
Sort by:Popular Today
1 - 20 of 1,825 photos
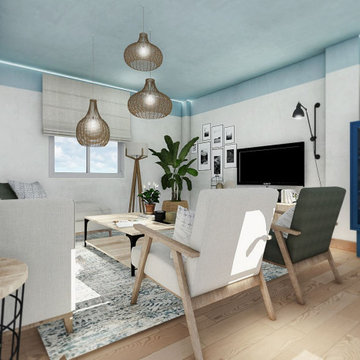
Diseño e interiorismo de salón comedor en 3D en Alicante. El proyecto debía tener un carácter nórdico-boho que evocase la playa, la naturaleza y el mar. Y ofrecer un espacio relajado para toda la familia, intentando mantener el mismo suelo y revestimiento, para no incrementar le presupuesto.

Proyecto de decoración, dirección y ejecución de obra: Sube Interiorismo www.subeinteriorismo.com
Fotografía Erlantz Biderbost
Taburetes Bob, Ondarreta.
Sillones Nub, Andreu World.
Alfombra Rugs, Gan.
Alfombra geométrica a medida, Alfombras KP.
Iluminación: Susaeta Iluminación

Gordon King Photographer
Farmhouse formal enclosed living room in Ottawa with beige walls, medium hardwood flooring and orange floors.
Farmhouse formal enclosed living room in Ottawa with beige walls, medium hardwood flooring and orange floors.
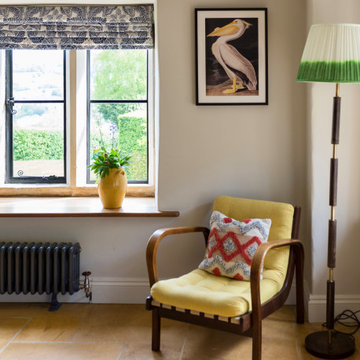
Medium sized eclectic open plan living room in Gloucestershire with terracotta flooring and orange floors.
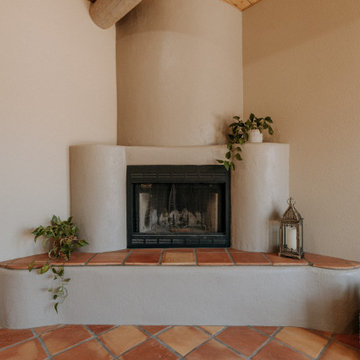
Don’t shy away from the style of New Mexico by adding southwestern influence throughout this whole home remodel!
Large open plan living room in Albuquerque with beige walls, terracotta flooring, a corner fireplace, a plastered fireplace surround and orange floors.
Large open plan living room in Albuquerque with beige walls, terracotta flooring, a corner fireplace, a plastered fireplace surround and orange floors.

Design ideas for a scandinavian open plan living room in Raleigh with white walls, light hardwood flooring, a standard fireplace, a stone fireplace surround, a wall mounted tv, yellow floors and a vaulted ceiling.

Committente: Arch. Alfredo Merolli RE/MAX Professional Firenze. Ripresa fotografica: impiego obiettivo 24mm su pieno formato; macchina su treppiedi con allineamento ortogonale dell'inquadratura; impiego luce naturale esistente con l'ausilio di luci flash e luci continue 5500°K. Post-produzione: aggiustamenti base immagine; fusione manuale di livelli con differente esposizione per produrre un'immagine ad alto intervallo dinamico ma realistica; rimozione elementi di disturbo. Obiettivo commerciale: realizzazione fotografie di complemento ad annunci su siti web agenzia immobiliare; pubblicità su social network; pubblicità a stampa (principalmente volantini e pieghevoli).
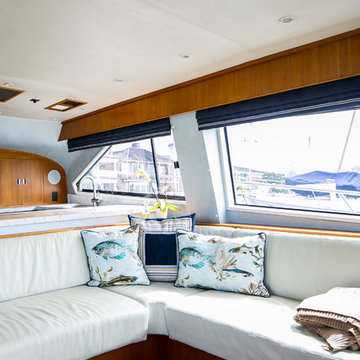
Ryan Garvin
Small beach style open plan living room in Orange County with blue walls, medium hardwood flooring, a built-in media unit and orange floors.
Small beach style open plan living room in Orange County with blue walls, medium hardwood flooring, a built-in media unit and orange floors.
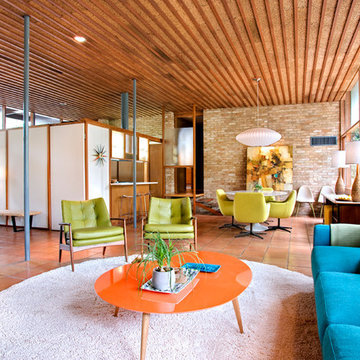
Photo by Al Argueta
Inspiration for a retro living room in Austin with terracotta flooring and orange floors.
Inspiration for a retro living room in Austin with terracotta flooring and orange floors.
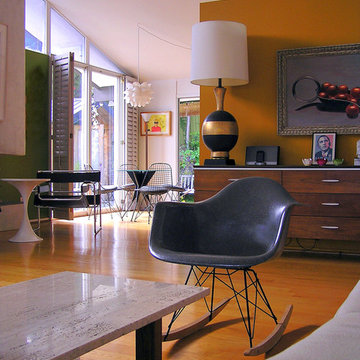
Lisa Hallett Taylor © 2012 Houzz
Inspiration for a midcentury living room feature wall in Orange County with orange walls and orange floors.
Inspiration for a midcentury living room feature wall in Orange County with orange walls and orange floors.
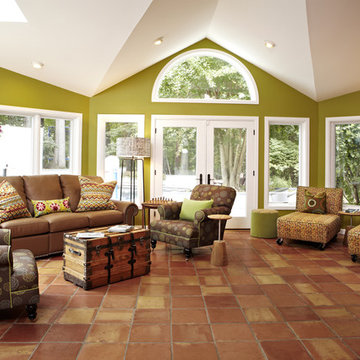
Medium sized traditional formal enclosed living room in DC Metro with green walls, terracotta flooring, no tv and orange floors.

A new 800 square foot cabin on existing cabin footprint on cliff above Deception Pass Washington
Inspiration for a small beach style open plan living room in Seattle with a reading nook, white walls, light hardwood flooring, a standard fireplace, a tiled fireplace surround, no tv, yellow floors and exposed beams.
Inspiration for a small beach style open plan living room in Seattle with a reading nook, white walls, light hardwood flooring, a standard fireplace, a tiled fireplace surround, no tv, yellow floors and exposed beams.

- PROJET AGENCE MH -
C'est proche de Saint Just Saint Rambert (42 Loire) que se niche ce projet de rénovation complète d'une vielle bâtisse.
Une étude d’aménagement global a été réalisée sur cet espace de plus de 300m², en co-traitance avec Sandy Peyron.
L’agencement, la circulation et la décoration à été repensé dans le respect du cahier des charges du client.
Si vous souhaitez plus de renseignements concernant ce projet, n’hésitez pas à nous contacter sur www.agencemh.com
Photographe : Pi Photo
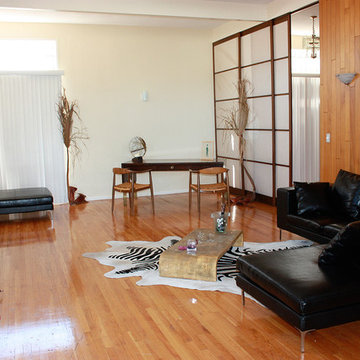
Eugene Printz, E.J Ruhlmann, Picasso, Bagues, Hanz Wegner, Jean Michel Frank at Morateur Gallery
Large midcentury living room in Los Angeles with a reading nook, beige walls, light hardwood flooring and orange floors.
Large midcentury living room in Los Angeles with a reading nook, beige walls, light hardwood flooring and orange floors.
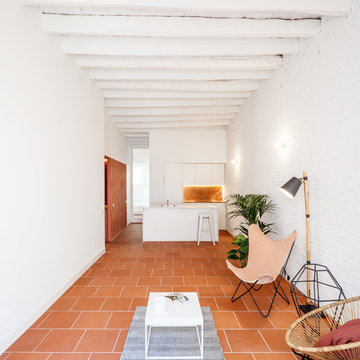
This is an example of a mediterranean open plan living room in Barcelona with white walls, terracotta flooring and orange floors.
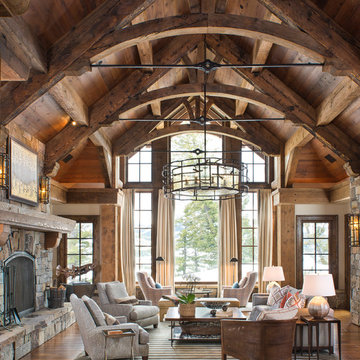
Longview Studios
Inspiration for a rustic formal living room in Other with medium hardwood flooring, a standard fireplace, a stone fireplace surround and orange floors.
Inspiration for a rustic formal living room in Other with medium hardwood flooring, a standard fireplace, a stone fireplace surround and orange floors.
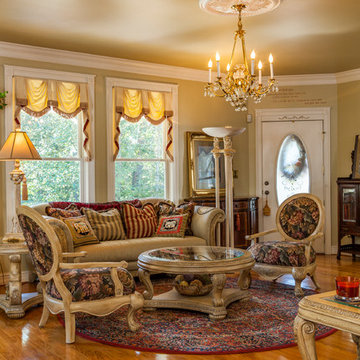
Trent Carmichael
Photo of a victorian formal enclosed living room in Other with beige walls, medium hardwood flooring and orange floors.
Photo of a victorian formal enclosed living room in Other with beige walls, medium hardwood flooring and orange floors.
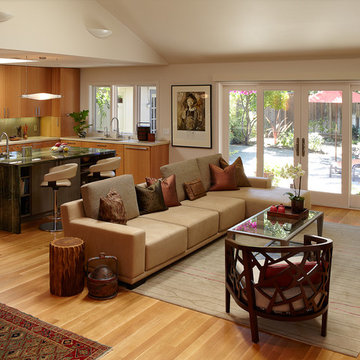
This is an example of a medium sized contemporary open plan living room in San Francisco with orange floors, beige walls, light hardwood flooring, no fireplace and a wall mounted tv.

This was a through lounge and has been returned back to two rooms - a lounge and study. The clients have a gorgeously eclectic collection of furniture and art and the project has been to give context to all these items in a warm, inviting, family setting.
No dressing required, just come in home and enjoy!

This is an example of a medium sized bohemian open plan living room in Paris with white walls, terracotta flooring, a standard fireplace, a stone fireplace surround, a wall mounted tv, orange floors and exposed beams.
Living Room with Orange Floors and Yellow Floors Ideas and Designs
1