Living Room with Yellow Walls and a Built-in Media Unit Ideas and Designs
Refine by:
Budget
Sort by:Popular Today
1 - 20 of 558 photos
Item 1 of 3

Inspiration for a medium sized traditional formal open plan living room in New York with light hardwood flooring, a standard fireplace, a wooden fireplace surround, a built-in media unit, yellow walls and brown floors.

Morningside Architect, LLP
Structural Engineer: Structural Consulting Co. Inc.
Photographer: Rick Gardner Photography
Large rustic open plan living room in Houston with yellow walls, terracotta flooring, no fireplace and a built-in media unit.
Large rustic open plan living room in Houston with yellow walls, terracotta flooring, no fireplace and a built-in media unit.

The living room showcases such loft-inspired elements as exposed trusses, clerestory windows and a slanting ceiling. Wood accents, including the white oak ceiling and eucalyptus-veneer entertainment center, lend earthiness. Family-friendly, low-profile furnishings in a cozy cluster reflect the homeowners’ preference for organic Contemporary design.
Featured in the November 2008 issue of Phoenix Home & Garden, this "magnificently modern" home is actually a suburban loft located in Arcadia, a neighborhood formerly occupied by groves of orange and grapefruit trees in Phoenix, Arizona. The home, designed by architect C.P. Drewett, offers breathtaking views of Camelback Mountain from the entire main floor, guest house, and pool area. These main areas "loft" over a basement level featuring 4 bedrooms, a guest room, and a kids' den. Features of the house include white-oak ceilings, exposed steel trusses, Eucalyptus-veneer cabinetry, honed Pompignon limestone, concrete, granite, and stainless steel countertops. The owners also enlisted the help of Interior Designer Sharon Fannin. The project was built by Sonora West Development of Scottsdale, AZ.
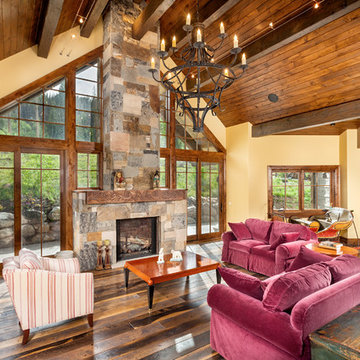
Pinnacle Mountain Homes
This is an example of a classic living room in Denver with yellow walls, a standard fireplace and a built-in media unit.
This is an example of a classic living room in Denver with yellow walls, a standard fireplace and a built-in media unit.
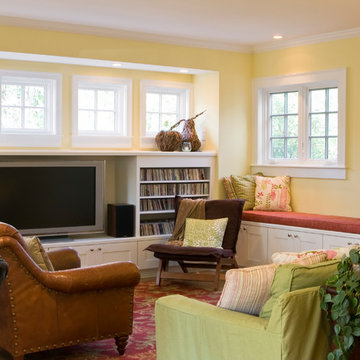
Inspiration for a medium sized formal enclosed living room in Other with yellow walls, no fireplace and a built-in media unit.
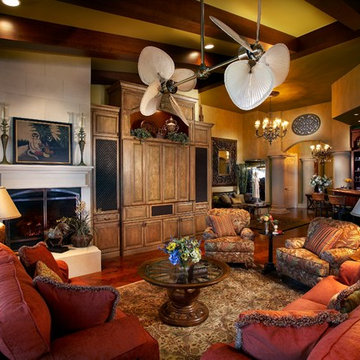
David Hall, Photo Inc.
Large traditional formal open plan living room in Tampa with yellow walls, dark hardwood flooring, a standard fireplace, a plastered fireplace surround and a built-in media unit.
Large traditional formal open plan living room in Tampa with yellow walls, dark hardwood flooring, a standard fireplace, a plastered fireplace surround and a built-in media unit.

Inspiration for a small classic open plan living room in Other with yellow walls, light hardwood flooring, a built-in media unit and a coffered ceiling.
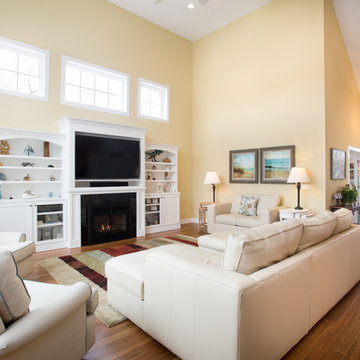
Design ideas for a medium sized classic open plan living room in Other with yellow walls, medium hardwood flooring, a standard fireplace, a wooden fireplace surround, a built-in media unit, brown floors and feature lighting.
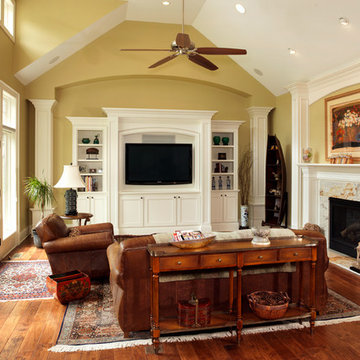
This is an example of a medium sized traditional enclosed living room in Other with yellow walls, dark hardwood flooring, a standard fireplace, a wooden fireplace surround and a built-in media unit.
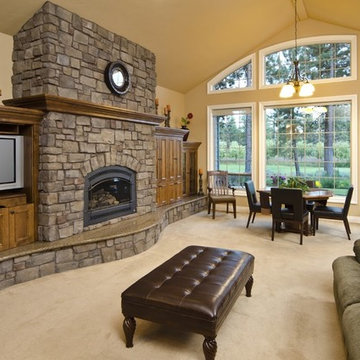
Inspiration for a large traditional open plan living room in Los Angeles with yellow walls, carpet, a standard fireplace, a stone fireplace surround and a built-in media unit.
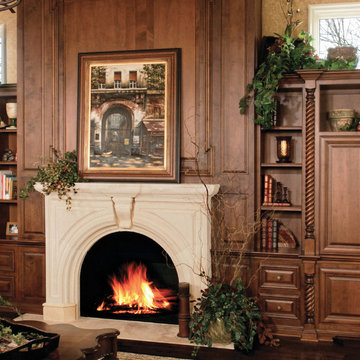
Library shelving and storage unit with traditional detailing. Arbor Mills
Inspiration for a large classic enclosed living room in Chicago with a reading nook, yellow walls, dark hardwood flooring, a standard fireplace, a wooden fireplace surround and a built-in media unit.
Inspiration for a large classic enclosed living room in Chicago with a reading nook, yellow walls, dark hardwood flooring, a standard fireplace, a wooden fireplace surround and a built-in media unit.
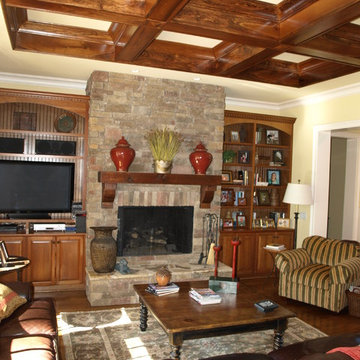
This cultured stone living room fireplace surround really joins the colors of the room to complement them in a subtle and distinguished way. And don't the coffered ceilings really help set this off?!? Who'd like to pull up a blanket on a cool autumn day and watch some football? Or a chick flick, it goes both ways!

Brad Miller Photography
Inspiration for a contemporary formal open plan living room in Albuquerque with yellow walls, terracotta flooring, a built-in media unit, a corner fireplace and a concrete fireplace surround.
Inspiration for a contemporary formal open plan living room in Albuquerque with yellow walls, terracotta flooring, a built-in media unit, a corner fireplace and a concrete fireplace surround.
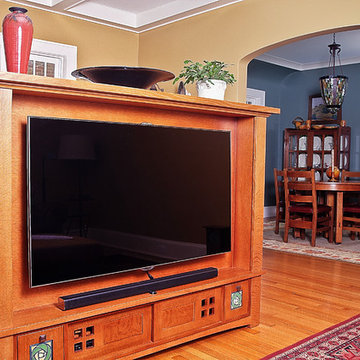
Tamara Heather Interior Design solved the challenge of where to put the televison in this 1920's home, by designing a custom Arts and Crafts style TV/media cabinet that acts as a room divider and defines the entry. Additional updates included a new coffered ceiling, lighting and new paint colors throughout the home.
Stephen Wilfong Photography
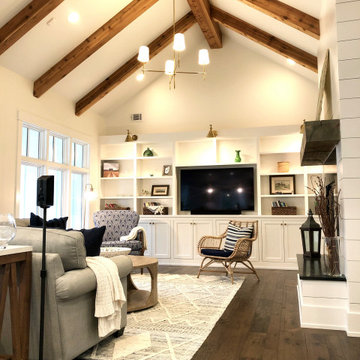
Casita Hickory – The Monterey Hardwood Collection was designed with a historical, European influence making it simply savvy & perfect for today’s trends. This collection captures the beauty of nature, developed using tomorrow’s technology to create a new demand for random width planks.

Inspiration for an expansive farmhouse formal open plan living room in San Francisco with yellow walls, medium hardwood flooring, a standard fireplace, a tiled fireplace surround and a built-in media unit.
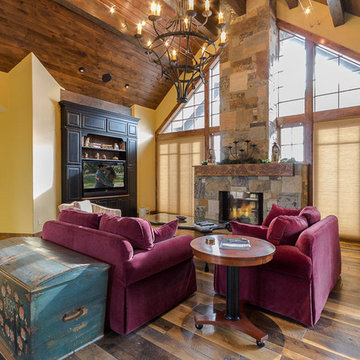
Photo Credit: TammiTPhotography
This is an example of a large scandi formal open plan living room in Denver with yellow walls, medium hardwood flooring, a standard fireplace, a stone fireplace surround and a built-in media unit.
This is an example of a large scandi formal open plan living room in Denver with yellow walls, medium hardwood flooring, a standard fireplace, a stone fireplace surround and a built-in media unit.
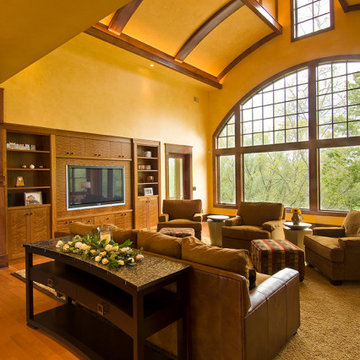
Photo of a large classic open plan living room in New York with yellow walls, medium hardwood flooring, a standard fireplace, a stone fireplace surround, a built-in media unit and brown floors.
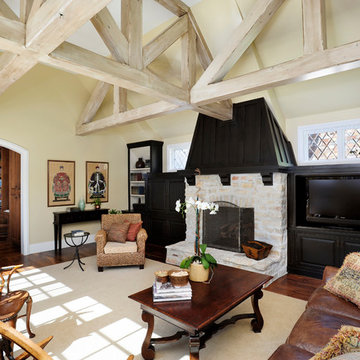
Builder: Markay Johnson Construction
visit: www.mjconstruction.com
Project Details:
Located on a beautiful corner lot of just over one acre, this sumptuous home presents Country French styling – with leaded glass windows, half-timber accents, and a steeply pitched roof finished in varying shades of slate. Completed in 2006, the home is magnificently appointed with traditional appeal and classic elegance surrounding a vast center terrace that accommodates indoor/outdoor living so easily. Distressed walnut floors span the main living areas, numerous rooms are accented with a bowed wall of windows, and ceilings are architecturally interesting and unique. There are 4 additional upstairs bedroom suites with the convenience of a second family room, plus a fully equipped guest house with two bedrooms and two bathrooms. Equally impressive are the resort-inspired grounds, which include a beautiful pool and spa just beyond the center terrace and all finished in Connecticut bluestone. A sport court, vast stretches of level lawn, and English gardens manicured to perfection complete the setting.
Photographer: Bernard Andre Photography
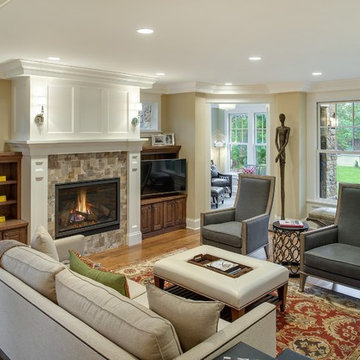
Medium sized formal enclosed living room in Minneapolis with yellow walls, dark hardwood flooring, a standard fireplace, a tiled fireplace surround and a built-in media unit.
Living Room with Yellow Walls and a Built-in Media Unit Ideas and Designs
1