Living Room with Yellow Walls and a Concrete Fireplace Surround Ideas and Designs
Refine by:
Budget
Sort by:Popular Today
1 - 20 of 128 photos
Item 1 of 3

Photographer: Terri Glanger
Photo of a contemporary open plan living room in Dallas with yellow walls, medium hardwood flooring, no tv, orange floors, a standard fireplace and a concrete fireplace surround.
Photo of a contemporary open plan living room in Dallas with yellow walls, medium hardwood flooring, no tv, orange floors, a standard fireplace and a concrete fireplace surround.
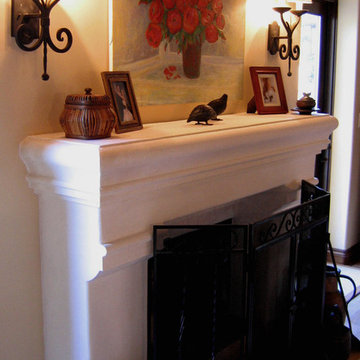
Design Consultant Jeff Doubét is the author of Creating Spanish Style Homes: Before & After – Techniques – Designs – Insights. The 240 page “Design Consultation in a Book” is now available. Please visit SantaBarbaraHomeDesigner.com for more info.
Jeff Doubét specializes in Santa Barbara style home and landscape designs. To learn more info about the variety of custom design services I offer, please visit SantaBarbaraHomeDesigner.com
Jeff Doubét is the Founder of Santa Barbara Home Design - a design studio based in Santa Barbara, California USA.
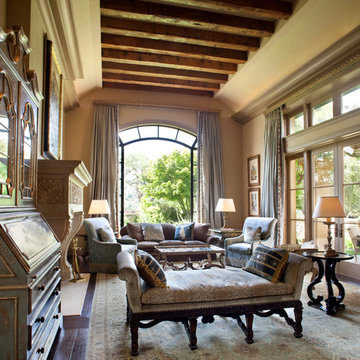
Plush textiles and detailed furnishings are the key ingredients to this living room. With flowing floor length curtains, velvet fabrics, and ornate casegoods and furnishings, we brought a luxurious and relaxed Veneto style to this California dream home.

Brad Miller Photography
Inspiration for a contemporary formal open plan living room in Albuquerque with yellow walls, terracotta flooring, a built-in media unit, a corner fireplace and a concrete fireplace surround.
Inspiration for a contemporary formal open plan living room in Albuquerque with yellow walls, terracotta flooring, a built-in media unit, a corner fireplace and a concrete fireplace surround.
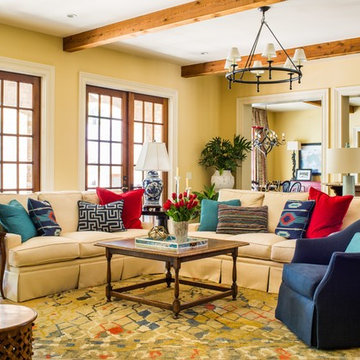
Large classic open plan living room in Atlanta with yellow walls, dark hardwood flooring, a standard fireplace, a concrete fireplace surround and a wall mounted tv.
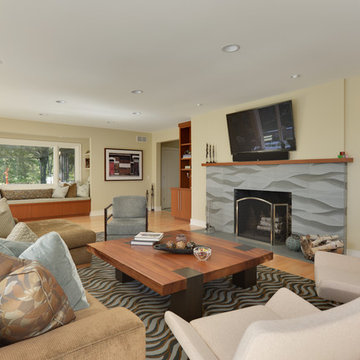
With a complete gut and remodel, this home was taken from a dated, traditional style to a contemporary home with a lighter and fresher aesthetic. The interior space was organized to take better advantage of the sweeping views of Lake Michigan. Existing exterior elements were mixed with newer materials to create the unique design of the façade.
Photos done by Brian Fussell at Rangeline Real Estate Photography
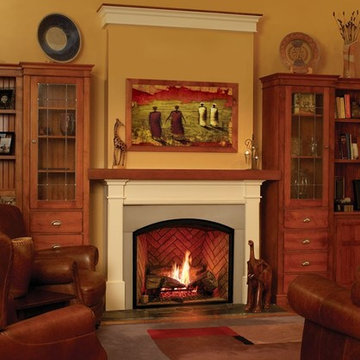
Town & Country's TC36 Arch offers a timeless barrel arch face in the tradition of Rumford-style hearths found in historic homes. Without heavy, external trim or louvers to deal with, you will be free to tailor the front with your choice of stone, tile or other materials.
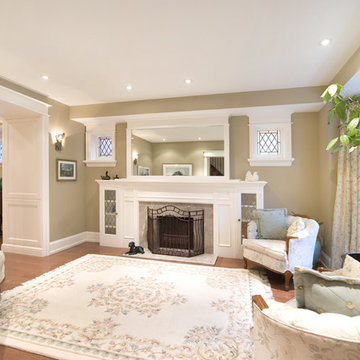
Chabot Interiors.
Photo By: Magdalena M, PROBUILT by Michael Upshall.
The "parlour" is the first room that you see when you enter the home. The wood burning fireplace has been beautifully refurbished. The furniture and area rug are all original to the space. They were cleaned and they look like they belong in this space.
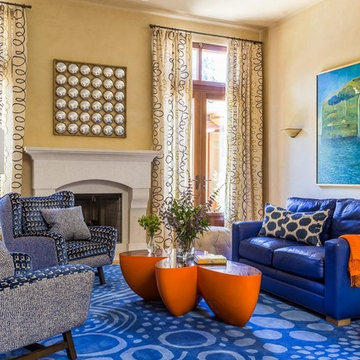
Family Room with large wing chairs, blue leather sofa, custom wool rug.
Photos by David Duncan Livingston
This is an example of a large eclectic formal open plan living room in San Francisco with yellow walls, a standard fireplace, a concrete fireplace surround, carpet and blue floors.
This is an example of a large eclectic formal open plan living room in San Francisco with yellow walls, a standard fireplace, a concrete fireplace surround, carpet and blue floors.
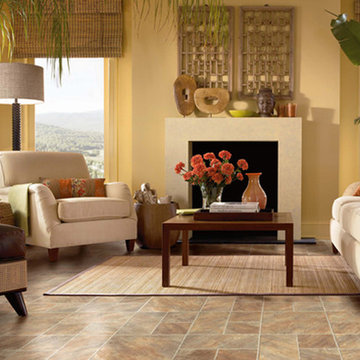
Inspiration for a medium sized world-inspired formal open plan living room in Orlando with yellow walls, lino flooring, a standard fireplace, a concrete fireplace surround, no tv and feature lighting.
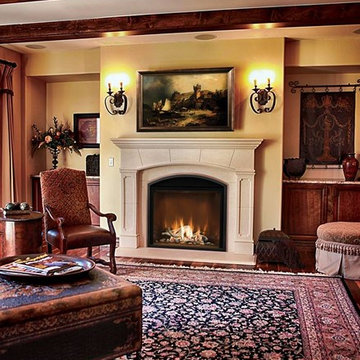
Design ideas for a medium sized victorian formal open plan living room in Seattle with yellow walls, medium hardwood flooring, a standard fireplace, a concrete fireplace surround, no tv and brown floors.

Living Room. Photo by Jeff Freeman.
This is an example of a medium sized midcentury open plan living room in Sacramento with yellow walls, slate flooring, a standard fireplace, a concrete fireplace surround, no tv and multi-coloured floors.
This is an example of a medium sized midcentury open plan living room in Sacramento with yellow walls, slate flooring, a standard fireplace, a concrete fireplace surround, no tv and multi-coloured floors.
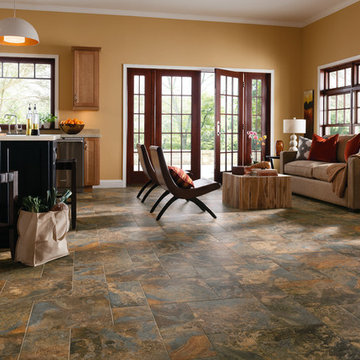
This is an example of a large classic formal open plan living room in Other with yellow walls, vinyl flooring, no fireplace, a concrete fireplace surround, no tv and brown floors.
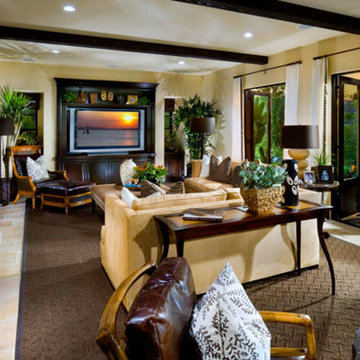
This is an example of a large traditional formal open plan living room in Orange County with yellow walls, slate flooring, a standard fireplace, a concrete fireplace surround and a built-in media unit.
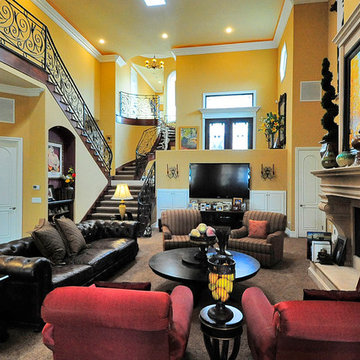
Inspiration for a large mediterranean formal open plan living room in Los Angeles with a concrete fireplace surround, yellow walls, carpet, a standard fireplace and brown floors.
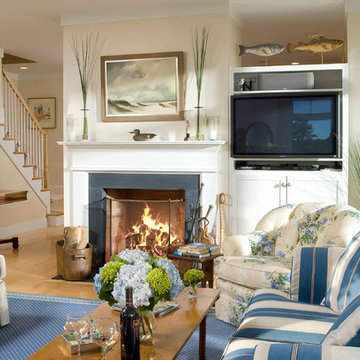
Inspiration for a small nautical open plan living room in Los Angeles with yellow walls, light hardwood flooring, a standard fireplace, a concrete fireplace surround, a built-in media unit and brown floors.
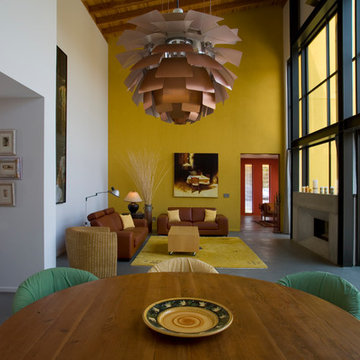
Photo of a large modern open plan living room in San Francisco with yellow walls, concrete flooring, a standard fireplace and a concrete fireplace surround.
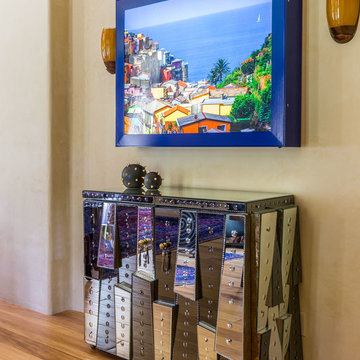
Custom light box with photo by client's daughter, over vintage Deco mirrored French cabinet.
Photos by David Duncan Livingston
Design ideas for an expansive eclectic formal open plan living room in San Francisco with yellow walls, light hardwood flooring, a standard fireplace, a concrete fireplace surround, no tv and yellow floors.
Design ideas for an expansive eclectic formal open plan living room in San Francisco with yellow walls, light hardwood flooring, a standard fireplace, a concrete fireplace surround, no tv and yellow floors.
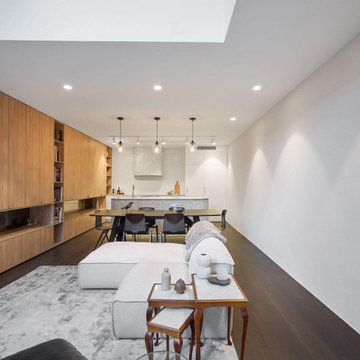
Open-plan living connects the living, dining and kitchen in this modern townhouse located in Cremorne, Melbourne. Custom joinery and storage keep mess tidy while handle-free draws and integrated fridge and dishwasher keep things sleek and streamlined. The kitchen island is tiled in Elba diamond marble and Japanese ceramic finger tiles. Floors are engineered oak.
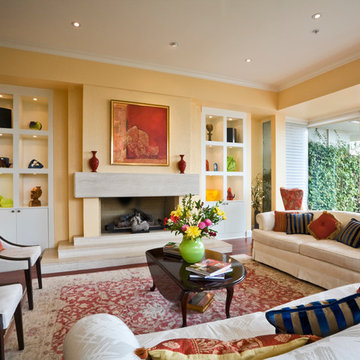
Derek Lepper Photography
Inspiration for a large traditional formal open plan living room in Vancouver with yellow walls, a standard fireplace, medium hardwood flooring and a concrete fireplace surround.
Inspiration for a large traditional formal open plan living room in Vancouver with yellow walls, a standard fireplace, medium hardwood flooring and a concrete fireplace surround.
Living Room with Yellow Walls and a Concrete Fireplace Surround Ideas and Designs
1