Living Room with Yellow Walls and Medium Hardwood Flooring Ideas and Designs
Refine by:
Budget
Sort by:Popular Today
1 - 20 of 3,496 photos
Item 1 of 3

Photo of a large classic formal and grey and yellow enclosed living room in London with yellow walls, medium hardwood flooring, a standard fireplace, a stone fireplace surround, a concealed tv, brown floors, a coffered ceiling, wainscoting and a dado rail.

Rett Peek
This is an example of a medium sized bohemian enclosed living room in Little Rock with yellow walls, a tiled fireplace surround, medium hardwood flooring, a standard fireplace and brown floors.
This is an example of a medium sized bohemian enclosed living room in Little Rock with yellow walls, a tiled fireplace surround, medium hardwood flooring, a standard fireplace and brown floors.
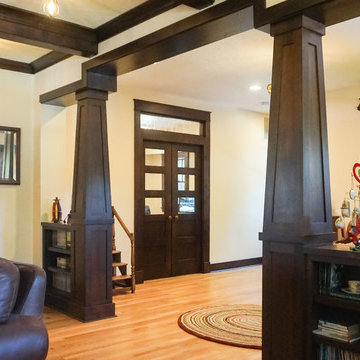
Medium sized traditional enclosed living room in Boise with a reading nook, yellow walls, medium hardwood flooring and no tv.
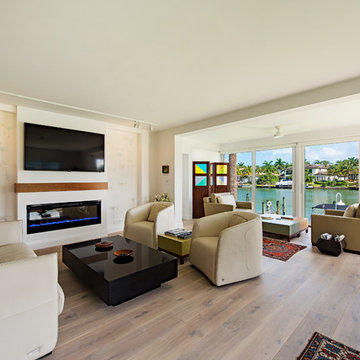
Medium sized contemporary open plan living room in Miami with yellow walls, medium hardwood flooring, a ribbon fireplace, a wall mounted tv, brown floors and a plastered fireplace surround.
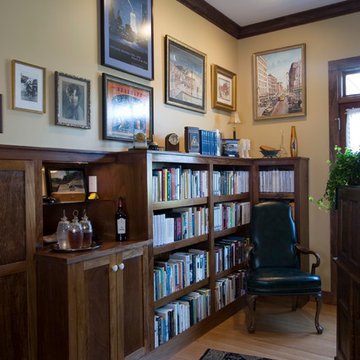
Photo of a small traditional enclosed living room in Other with a reading nook, yellow walls, medium hardwood flooring, no fireplace and no tv.
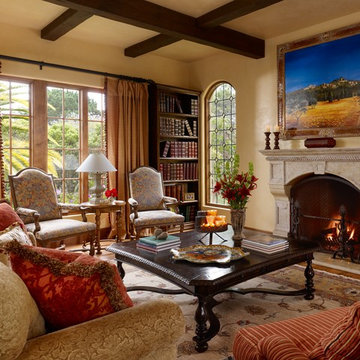
This lovely home began as a complete remodel to a 1960 era ranch home. Warm, sunny colors and traditional details fill every space. The colorful gazebo overlooks the boccii court and a golf course. Shaded by stately palms, the dining patio is surrounded by a wrought iron railing. Hand plastered walls are etched and styled to reflect historical architectural details. The wine room is located in the basement where a cistern had been.
Project designed by Susie Hersker’s Scottsdale interior design firm Design Directives. Design Directives is active in Phoenix, Paradise Valley, Cave Creek, Carefree, Sedona, and beyond.
For more about Design Directives, click here: https://susanherskerasid.com/
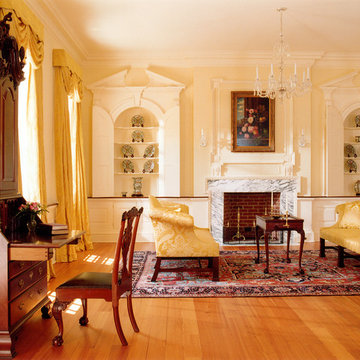
Gordon Beall photographer
Traditional formal enclosed living room in DC Metro with yellow walls, medium hardwood flooring, a standard fireplace and a stone fireplace surround.
Traditional formal enclosed living room in DC Metro with yellow walls, medium hardwood flooring, a standard fireplace and a stone fireplace surround.

© Image / Dennis Krukowski
Design ideas for a medium sized classic enclosed living room in Miami with yellow walls, medium hardwood flooring, no fireplace, a concealed tv and a dado rail.
Design ideas for a medium sized classic enclosed living room in Miami with yellow walls, medium hardwood flooring, no fireplace, a concealed tv and a dado rail.

Matt Bolt, Charleston Home + Design Magazine
Design ideas for a small classic enclosed living room in Charleston with a reading nook, yellow walls and medium hardwood flooring.
Design ideas for a small classic enclosed living room in Charleston with a reading nook, yellow walls and medium hardwood flooring.
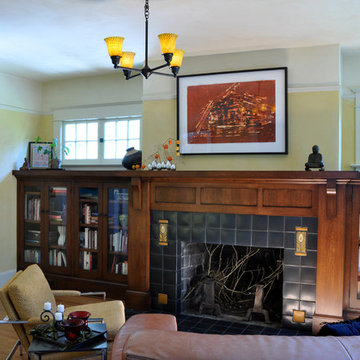
Remodel of ranch style home into Craftsman style classic. Living room features this built in storage and mantle design with Matowi Tile surround
This is an example of a medium sized traditional open plan living room in Portland with a reading nook, yellow walls, medium hardwood flooring, a standard fireplace and a tiled fireplace surround.
This is an example of a medium sized traditional open plan living room in Portland with a reading nook, yellow walls, medium hardwood flooring, a standard fireplace and a tiled fireplace surround.

A large wall of storage becomes a reading nook with views on to the garden. The storage wall has pocket doors that open and slide inside for open access to the children's toys in the open-plan living space.

John Magnoski Photography
Builder: John Kraemer & Sons
Photo of a large classic living room in Minneapolis with yellow walls, medium hardwood flooring, a ribbon fireplace and a wall mounted tv.
Photo of a large classic living room in Minneapolis with yellow walls, medium hardwood flooring, a ribbon fireplace and a wall mounted tv.
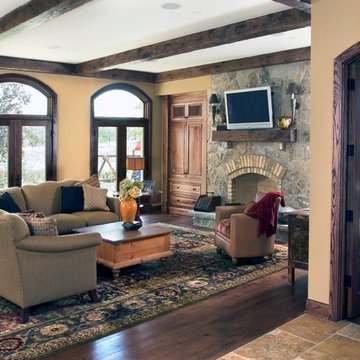
The living room of the Tuscan Villa, inspired by Old Spanish style and complete with a stone fireplace, exposed wooden beams, and a leather armchair
Design ideas for a large classic open plan living room in Chicago with yellow walls, medium hardwood flooring, a brick fireplace surround and a wall mounted tv.
Design ideas for a large classic open plan living room in Chicago with yellow walls, medium hardwood flooring, a brick fireplace surround and a wall mounted tv.

Inspiration for an expansive mediterranean formal open plan living room in Phoenix with a standard fireplace, a stone fireplace surround, yellow walls, medium hardwood flooring, a concealed tv and feature lighting.
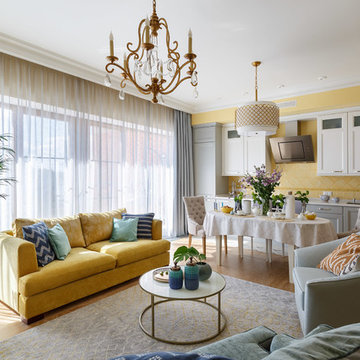
Inspiration for a large classic open plan living room in Saint Petersburg with yellow walls, medium hardwood flooring and brown floors.

Photo by Ross Anania
Inspiration for a medium sized industrial open plan living room in Seattle with yellow walls, medium hardwood flooring, a wood burning stove, a freestanding tv and feature lighting.
Inspiration for a medium sized industrial open plan living room in Seattle with yellow walls, medium hardwood flooring, a wood burning stove, a freestanding tv and feature lighting.

A fresh interpretation of the western farmhouse, The Sycamore, with its high pitch rooflines, custom interior trusses, and reclaimed hardwood floors offers irresistible modern warmth.
When merging the past indigenous citrus farms with today’s modern aesthetic, the result is a celebration of the Western Farmhouse. The goal was to craft a community canvas where homes exist as a supporting cast to an overall community composition. The extreme continuity in form, materials, and function allows the residents and their lives to be the focus rather than architecture. The unified architectural canvas catalyzes a sense of community rather than the singular aesthetic expression of 16 individual homes. This sense of community is the basis for the culture of The Sycamore.
The western farmhouse revival style embodied at The Sycamore features elegant, gabled structures, open living spaces, porches, and balconies. Utilizing the ideas, methods, and materials of today, we have created a modern twist on an American tradition. While the farmhouse essence is nostalgic, the cool, modern vibe brings a balance of beauty and efficiency. The modern aura of the architecture offers calm, restoration, and revitalization.
Located at 37th Street and Campbell in the western portion of the popular Arcadia residential neighborhood in Central Phoenix, the Sycamore is surrounded by some of Central Phoenix’s finest amenities, including walkable access to premier eateries such as La Grande Orange, Postino, North, and Chelsea’s Kitchen.
Project Details: The Sycamore, Phoenix, AZ
Architecture: Drewett Works
Builder: Sonora West Development
Developer: EW Investment Funding
Interior Designer: Homes by 1962
Photography: Alexander Vertikoff
Awards:
Gold Nugget Award of Merit – Best Single Family Detached Home 3,500-4,500 sq ft
Gold Nugget Award of Merit – Best Residential Detached Collection of the Year
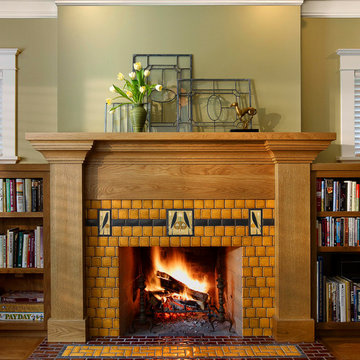
Arts and Crafts fireplace by Motawi Tileworks featuring Songbird art tiles in Golden
Inspiration for a medium sized classic living room in Detroit with yellow walls, medium hardwood flooring, a standard fireplace, brown floors and a tiled fireplace surround.
Inspiration for a medium sized classic living room in Detroit with yellow walls, medium hardwood flooring, a standard fireplace, brown floors and a tiled fireplace surround.
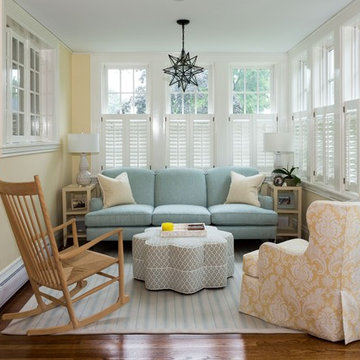
This cozy sun room has french doors for easy access to the beautifully landscaped yard.
Damianos Photography
This is an example of a small traditional open plan living room in Boston with medium hardwood flooring, brown floors and yellow walls.
This is an example of a small traditional open plan living room in Boston with medium hardwood flooring, brown floors and yellow walls.
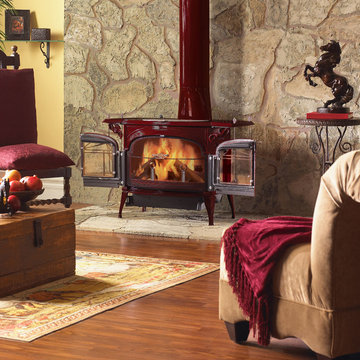
This is the Encore wood burning stove by Vermont Castings. It will produce over 50,000 BTU's warming over 1500 sq.ft. It is shown in a very popular red enamel. This is a wonderful way to have a fireplace feel without all the heat loss of a traditional fireplace.
Living Room with Yellow Walls and Medium Hardwood Flooring Ideas and Designs
1