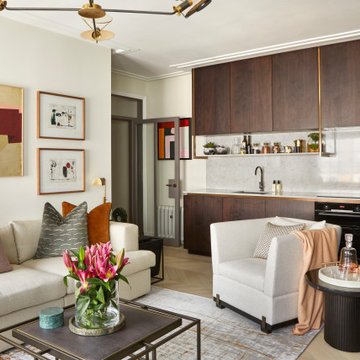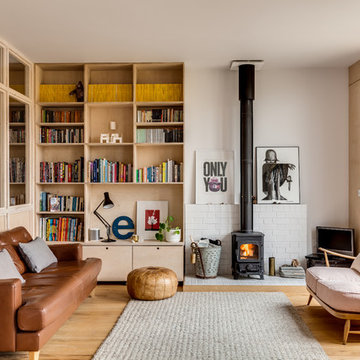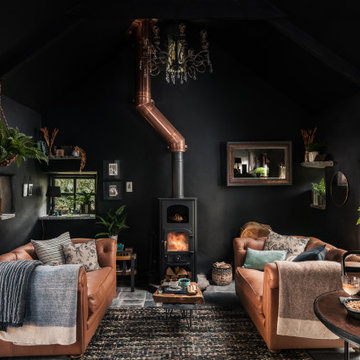Beige Open Plan Living Room Ideas and Designs

Contemporary open plan living room in London with white walls, light hardwood flooring, a standard fireplace, a stone fireplace surround, a wall mounted tv and beige floors.

This is an example of a contemporary open plan living room in London with beige walls, light hardwood flooring and beige floors.

The sitting room in this family home in West Dulwich was opened up to the kitchen and the dining area of the lateral extension to create one large family room. A pair of matching velvet sofas & mohair velvet armchairs created a nice seating area around the newly installed fireplace and a large rug helped to zone the space

View from the main reception room out across the double-height dining space to the rear garden beyond. The new staircase linking to the lower ground floor level is striking in its detailing with conceal LED lighting and polished plaster walling.

Trent Bell Photography
Design ideas for an expansive contemporary open plan living room in Las Vegas with white walls.
Design ideas for an expansive contemporary open plan living room in Las Vegas with white walls.

Large contemporary open plan living room in Phoenix with white walls, light hardwood flooring, a ribbon fireplace, a tiled fireplace surround, a built-in media unit and beige floors.

Nautical open plan living room in Minneapolis with white walls, light hardwood flooring, a standard fireplace, exposed beams and a vaulted ceiling.

This great room is filled with natural light thanks to the expansive windows and tall ceilings. Gorgeous beams and tongue/groove ceilings provide the perfect backdrop for the modern farmhouse esthetic. The horizontal stairway leading to the second level adds a slightly industrial touch to keep things fresh and modern, and compliments the updated gourmet kitchen. Floating built-in shelving allows the owners to personalize the space, while not detracting from the massive floor to ceiling brick fireplace that anchors the room.

Mountain Peek is a custom residence located within the Yellowstone Club in Big Sky, Montana. The layout of the home was heavily influenced by the site. Instead of building up vertically the floor plan reaches out horizontally with slight elevations between different spaces. This allowed for beautiful views from every space and also gave us the ability to play with roof heights for each individual space. Natural stone and rustic wood are accented by steal beams and metal work throughout the home.
(photos by Whitney Kamman)

Simon Maxwell
Photo of a medium sized scandi open plan living room in London with white walls, light hardwood flooring and a wood burning stove.
Photo of a medium sized scandi open plan living room in London with white walls, light hardwood flooring and a wood burning stove.

Builder: John Kraemer & Sons | Building Architecture: Charlie & Co. Design | Interiors: Martha O'Hara Interiors | Photography: Landmark Photography
This is an example of a medium sized classic open plan living room in Minneapolis with grey walls, light hardwood flooring, a standard fireplace, a stone fireplace surround, a wall mounted tv and brown floors.
This is an example of a medium sized classic open plan living room in Minneapolis with grey walls, light hardwood flooring, a standard fireplace, a stone fireplace surround, a wall mounted tv and brown floors.

Modern Home Interiors and Exteriors, featuring clean lines, textures, colors and simple design with floor to ceiling windows. Hardwood, slate, and porcelain floors, all natural materials that give a sense of warmth throughout the spaces. Some homes have steel exposed beams and monolith concrete and galvanized steel walls to give a sense of weight and coolness in these very hot, sunny Southern California locations. Kitchens feature built in appliances, and glass backsplashes. Living rooms have contemporary style fireplaces and custom upholstery for the most comfort.
Bedroom headboards are upholstered, with most master bedrooms having modern wall fireplaces surounded by large porcelain tiles.
Project Locations: Ojai, Santa Barbara, Westlake, California. Projects designed by Maraya Interior Design. From their beautiful resort town of Ojai, they serve clients in Montecito, Hope Ranch, Malibu, Westlake and Calabasas, across the tri-county areas of Santa Barbara, Ventura and Los Angeles, south to Hidden Hills- north through Solvang and more.
Modern Ojai home designed by Maraya and Tim Droney
Patrick Price Photography.

Michelle Drewes
Design ideas for a medium sized traditional grey and brown open plan living room in San Francisco with grey walls, dark hardwood flooring, a ribbon fireplace, a tiled fireplace surround, brown floors and a wall mounted tv.
Design ideas for a medium sized traditional grey and brown open plan living room in San Francisco with grey walls, dark hardwood flooring, a ribbon fireplace, a tiled fireplace surround, brown floors and a wall mounted tv.

Photo- Lisa Romerein
Design ideas for a mediterranean open plan living room in San Francisco with white walls, dark hardwood flooring, a standard fireplace, a plastered fireplace surround, no tv, brown floors and feature lighting.
Design ideas for a mediterranean open plan living room in San Francisco with white walls, dark hardwood flooring, a standard fireplace, a plastered fireplace surround, no tv, brown floors and feature lighting.

Country formal open plan living room in San Francisco with beige walls, a standard fireplace and feature lighting.

This contemporary transitional great family living room has a cozy lived-in look, but still looks crisp with fine custom made contemporary furniture made of kiln-dried Alder wood from sustainably harvested forests and hard solid maple wood with premium finishes and upholstery treatments. Stone textured fireplace wall makes a bold sleek statement in the space.

This is an example of an expansive classic open plan living room in Houston with white walls, light hardwood flooring, a standard fireplace, a concrete fireplace surround, a wall mounted tv, beige floors and feature lighting.

photo by Chad Mellon
Design ideas for a large nautical grey and cream open plan living room in Orange County with white walls, light hardwood flooring, a vaulted ceiling, a wood ceiling and tongue and groove walls.
Design ideas for a large nautical grey and cream open plan living room in Orange County with white walls, light hardwood flooring, a vaulted ceiling, a wood ceiling and tongue and groove walls.

Inspiration for a mediterranean open plan living room in Dallas with white walls and medium hardwood flooring.
Beige Open Plan Living Room Ideas and Designs
1
