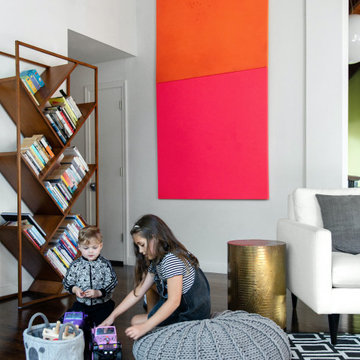Orange Open Plan Living Room Ideas and Designs

Inspiration for a large contemporary open plan living room in Richmond with beige walls, light hardwood flooring, a standard fireplace, a tiled fireplace surround, a wall mounted tv and feature lighting.

Large contemporary open plan living room in Other with white walls, concrete flooring, a ribbon fireplace, a concrete fireplace surround, a wall mounted tv, grey floors and a wood ceiling.
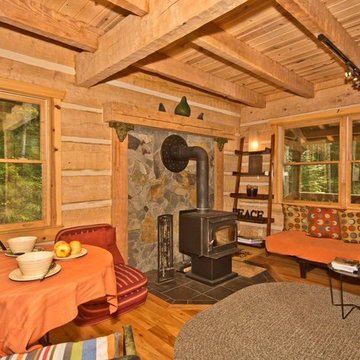
Small rustic open plan living room in Other with beige walls, medium hardwood flooring, a wood burning stove and no tv.
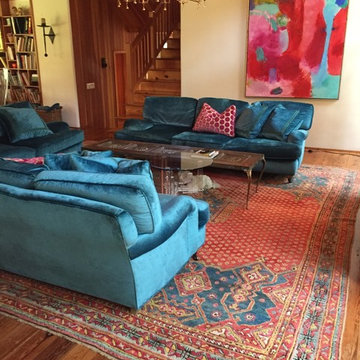
Inspiration for a medium sized eclectic open plan living room in Houston with white walls, light hardwood flooring, no fireplace and no tv.

Photo of a large rustic open plan living room in Other with beige walls, medium hardwood flooring, a standard fireplace, a brick fireplace surround and a wall mounted tv.

Giovanni Photography
Photo of a traditional formal open plan living room in Miami with white walls, a ribbon fireplace, a tiled fireplace surround, a wall mounted tv and feature lighting.
Photo of a traditional formal open plan living room in Miami with white walls, a ribbon fireplace, a tiled fireplace surround, a wall mounted tv and feature lighting.

This entry/living room features maple wood flooring, Hubbardton Forge pendant lighting, and a Tansu Chest. A monochromatic color scheme of greens with warm wood give the space a tranquil feeling.
Photo by: Tom Queally

Upon entering the penthouse the light and dark contrast continues. The exposed ceiling structure is stained to mimic the 1st floor's "tarred" ceiling. The reclaimed fir plank floor is painted a light vanilla cream. And, the hand plastered concrete fireplace is the visual anchor that all the rooms radiate off of. Tucked behind the fireplace is an intimate library space.
Photo by Lincoln Barber
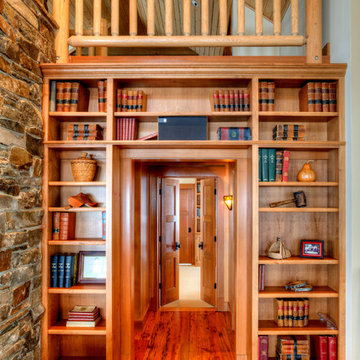
Library portal to master suite. Photography by Lucas Henning.
This is an example of a medium sized farmhouse open plan living room in Seattle with a reading nook, medium hardwood flooring, beige walls, a standard fireplace and brown floors.
This is an example of a medium sized farmhouse open plan living room in Seattle with a reading nook, medium hardwood flooring, beige walls, a standard fireplace and brown floors.

This new riverfront townhouse is on three levels. The interiors blend clean contemporary elements with traditional cottage architecture. It is luxurious, yet very relaxed.
The Weiland sliding door is fully recessed in the wall on the left. The fireplace stone is called Hudson Ledgestone by NSVI. The cabinets are custom. The cabinet on the left has articulated doors that slide out and around the back to reveal the tv. It is a beautiful solution to the hide/show tv dilemma that goes on in many households! The wall paint is a custom mix of a Benjamin Moore color, Glacial Till, AF-390. The trim paint is Benjamin Moore, Floral White, OC-29.
Project by Portland interior design studio Jenni Leasia Interior Design. Also serving Lake Oswego, West Linn, Vancouver, Sherwood, Camas, Oregon City, Beaverton, and the whole of Greater Portland.
For more about Jenni Leasia Interior Design, click here: https://www.jennileasiadesign.com/
To learn more about this project, click here:
https://www.jennileasiadesign.com/lakeoswegoriverfront

Photographer: Terri Glanger
Photo of a contemporary open plan living room in Dallas with yellow walls, medium hardwood flooring, no tv, orange floors, a standard fireplace and a concrete fireplace surround.
Photo of a contemporary open plan living room in Dallas with yellow walls, medium hardwood flooring, no tv, orange floors, a standard fireplace and a concrete fireplace surround.

Keeping the original fireplace and darkening the floors created the perfect complement to the white walls.
Design ideas for a medium sized retro open plan living room in New York with a music area, dark hardwood flooring, a two-sided fireplace, a stone fireplace surround, black floors and a wood ceiling.
Design ideas for a medium sized retro open plan living room in New York with a music area, dark hardwood flooring, a two-sided fireplace, a stone fireplace surround, black floors and a wood ceiling.

LDKとひとつながりの和室。
This is an example of a modern open plan living room in Osaka with blue walls, tatami flooring and wallpapered walls.
This is an example of a modern open plan living room in Osaka with blue walls, tatami flooring and wallpapered walls.

tv room as part of an open floor plan in a mid century eclectic design.
Medium sized midcentury grey and teal open plan living room with orange walls, ceramic flooring and grey floors.
Medium sized midcentury grey and teal open plan living room with orange walls, ceramic flooring and grey floors.
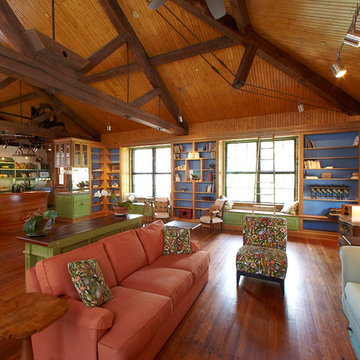
Floyd Dean
Large rural open plan living room in Philadelphia with medium hardwood flooring and no tv.
Large rural open plan living room in Philadelphia with medium hardwood flooring and no tv.

Part of a full renovation in a Brooklyn brownstone a modern linear fireplace is surrounded by white stacked stone and contrasting custom built dark wood cabinetry. A limestone mantel separates the stone from a large TV and creates a focal point for the room.

Design ideas for a medium sized urban open plan living room in Paris with white walls, light hardwood flooring, no fireplace, brown floors, exposed beams, a reading nook and a concealed tv.

My client was moving from a 5,000 sq ft home into a 1,365 sq ft townhouse. She wanted a clean palate and room for entertaining. The main living space on the first floor has 5 sitting areas, three are shown here. She travels a lot and wanted her art work to be showcased. We kept the overall color scheme black and white to help give the space a modern loft/ art gallery feel. the result was clean and modern without feeling cold. Randal Perry Photography
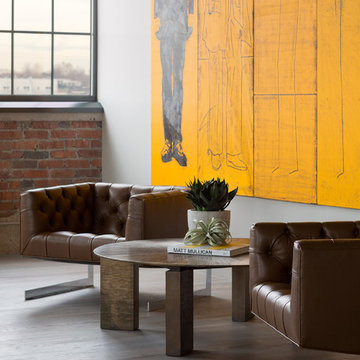
David Lauer Photography
Inspiration for an industrial open plan living room in Denver with white walls and light hardwood flooring.
Inspiration for an industrial open plan living room in Denver with white walls and light hardwood flooring.
Orange Open Plan Living Room Ideas and Designs
1
