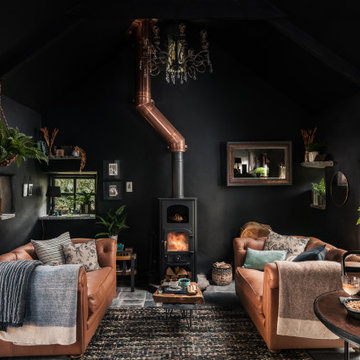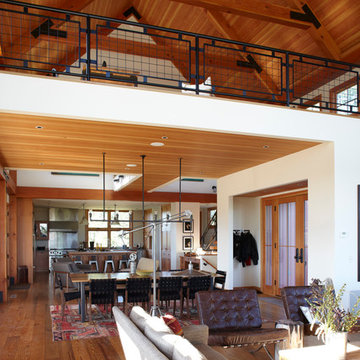Open Plan Living Room Ideas and Designs
Refine by:
Budget
Sort by:Popular Today
1 - 20 of 3,003 photos
Item 1 of 3

Robert Canfield Photography
This is an example of a retro open plan living room feature wall in San Francisco.
This is an example of a retro open plan living room feature wall in San Francisco.

The family room, including the kitchen and breakfast area, features stunning indirect lighting, a fire feature, stacked stone wall, art shelves and a comfortable place to relax and watch TV.
Photography: Mark Boisclair

My client was moving from a 5,000 sq ft home into a 1,365 sq ft townhouse. She wanted a clean palate and room for entertaining. The main living space on the first floor has 5 sitting areas, three are shown here. She travels a lot and wanted her art work to be showcased. We kept the overall color scheme black and white to help give the space a modern loft/ art gallery feel. the result was clean and modern without feeling cold. Randal Perry Photography

Jason Hulet
Inspiration for a classic open plan living room in Other with beige walls, feature lighting and a coffered ceiling.
Inspiration for a classic open plan living room in Other with beige walls, feature lighting and a coffered ceiling.

The library is a room within a room -- an effect that is enhanced by a material inversion; the living room has ebony, fired oak floors and a white ceiling, while the stepped up library has a white epoxy resin floor with an ebony oak ceiling.

Our clients wanted the ultimate modern farmhouse custom dream home. They found property in the Santa Rosa Valley with an existing house on 3 ½ acres. They could envision a new home with a pool, a barn, and a place to raise horses. JRP and the clients went all in, sparing no expense. Thus, the old house was demolished and the couple’s dream home began to come to fruition.
The result is a simple, contemporary layout with ample light thanks to the open floor plan. When it comes to a modern farmhouse aesthetic, it’s all about neutral hues, wood accents, and furniture with clean lines. Every room is thoughtfully crafted with its own personality. Yet still reflects a bit of that farmhouse charm.
Their considerable-sized kitchen is a union of rustic warmth and industrial simplicity. The all-white shaker cabinetry and subway backsplash light up the room. All white everything complimented by warm wood flooring and matte black fixtures. The stunning custom Raw Urth reclaimed steel hood is also a star focal point in this gorgeous space. Not to mention the wet bar area with its unique open shelves above not one, but two integrated wine chillers. It’s also thoughtfully positioned next to the large pantry with a farmhouse style staple: a sliding barn door.
The master bathroom is relaxation at its finest. Monochromatic colors and a pop of pattern on the floor lend a fashionable look to this private retreat. Matte black finishes stand out against a stark white backsplash, complement charcoal veins in the marble looking countertop, and is cohesive with the entire look. The matte black shower units really add a dramatic finish to this luxurious large walk-in shower.
Photographer: Andrew - OpenHouse VC

Photo of a traditional open plan living room in Grand Rapids with a reading nook, white walls, medium hardwood flooring, brown floors, a timber clad ceiling and panelled walls.

Inspiration for a large contemporary formal open plan living room in Minneapolis with white walls, light hardwood flooring, a ribbon fireplace, no tv, brown floors and a wooden fireplace surround.

The homeowner's existing pink L-shaped sofa got a pick-me-up with an assortment of velvet, sheepskin & silk throw pillows to create a lived-in Global style vibe. Photo by Claire Esparros.
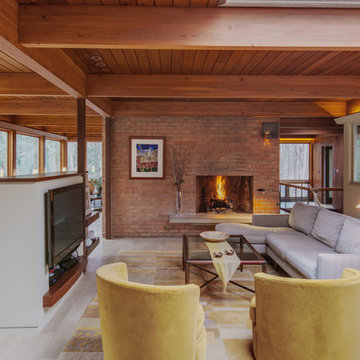
This is an example of a midcentury formal open plan living room in Detroit with a standard fireplace, a brick fireplace surround, a wall mounted tv, beige floors and feature lighting.

The lighting design in this rustic barn with a modern design was the designed and built by lighting designer Mike Moss. This was not only a dream to shoot because of my love for rustic architecture but also because the lighting design was so well done it was a ease to capture. Photography by Vernon Wentz of Ad Imagery

Photo: Amy Nowak-Palmerini
Large coastal formal open plan living room in Boston with white walls and medium hardwood flooring.
Large coastal formal open plan living room in Boston with white walls and medium hardwood flooring.

Lucas Allen Photography
Inspiration for a medium sized contemporary open plan living room in Melbourne with a standard fireplace and a metal fireplace surround.
Inspiration for a medium sized contemporary open plan living room in Melbourne with a standard fireplace and a metal fireplace surround.

This newly built Old Mission style home gave little in concessions in regards to historical accuracies. To create a usable space for the family, Obelisk Home provided finish work and furnishings but in needed to keep with the feeling of the home. The coffee tables bunched together allow flexibility and hard surfaces for the girls to play games on. New paint in historical sage, window treatments in crushed velvet with hand-forged rods, leather swivel chairs to allow “bird watching” and conversation, clean lined sofa, rug and classic carved chairs in a heavy tapestry to bring out the love of the American Indian style and tradition.
Original Artwork by Jane Troup
Photos by Jeremy Mason McGraw
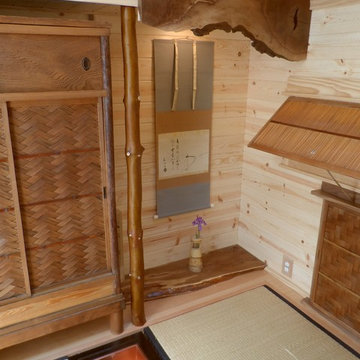
Photo of a small world-inspired open plan living room in Portland with brown walls, light hardwood flooring and no tv.

The Redmond Residence is located on a wooded hillside property about 20 miles east of Seattle. The 3.5-acre site has a quiet beauty, with large stands of fir and cedar. The house is a delicate structure of wood, steel, and glass perched on a stone plinth of Montana ledgestone. The stone plinth varies in height from 2-ft. on the uphill side to 15-ft. on the downhill side. The major elements of the house are a living pavilion and a long bedroom wing, separated by a glass entry space. The living pavilion is a dramatic space framed in steel with a “wood quilt” roof structure. A series of large north-facing clerestory windows create a soaring, 20-ft. high space, filled with natural light.
The interior of the house is highly crafted with many custom-designed fabrications, including complex, laser-cut steel railings, hand-blown glass lighting, bronze sink stand, miniature cherry shingle walls, textured mahogany/glass front door, and a number of custom-designed furniture pieces such as the cherry bed in the master bedroom. The dining area features an 8-ft. long custom bentwood mahogany table with a blackened steel base.
The house has many sustainable design features, such as the use of extensive clerestory windows to achieve natural lighting and cross ventilation, low VOC paints, linoleum flooring, 2x8 framing to achieve 42% higher insulation than conventional walls, cellulose insulation in lieu of fiberglass batts, radiant heating throughout the house, and natural stone exterior cladding.

Built in bookcases provide an elegant display place for treasures collected over a lifetime.
Scott Bergmann Photography
Expansive traditional open plan living room in Boston with a reading nook, a standard fireplace, a stone fireplace surround, beige walls and medium hardwood flooring.
Expansive traditional open plan living room in Boston with a reading nook, a standard fireplace, a stone fireplace surround, beige walls and medium hardwood flooring.
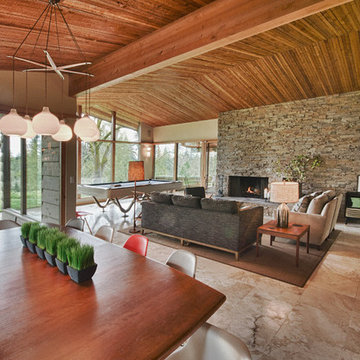
Photo by David Hiser
Retro open plan living room in Portland with a standard fireplace and a stone fireplace surround.
Retro open plan living room in Portland with a standard fireplace and a stone fireplace surround.
Open Plan Living Room Ideas and Designs
1
