Living Room with White Floors Ideas and Designs
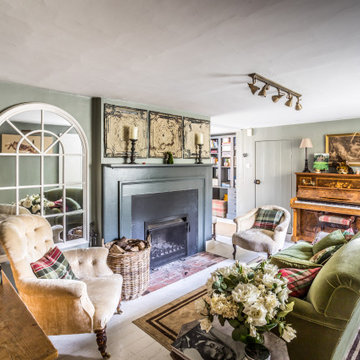
Country living room in Sussex with grey walls, painted wood flooring, a standard fireplace and white floors.
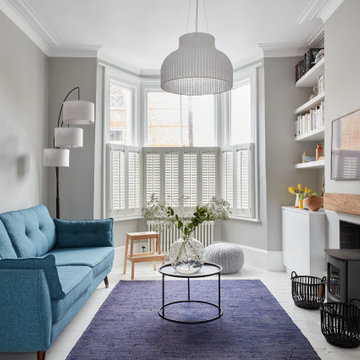
Inspiration for a scandinavian living room in London with grey walls, painted wood flooring, a standard fireplace, a wall mounted tv and white floors.

Using natural finishes and textures throughout and up-cycling existing pieces where possible
Photo of a medium sized scandi living room in Kent with light hardwood flooring, a wood burning stove, a brick fireplace surround and white floors.
Photo of a medium sized scandi living room in Kent with light hardwood flooring, a wood burning stove, a brick fireplace surround and white floors.

Design ideas for a medium sized contemporary formal open plan living room in Phoenix with white walls, a ribbon fireplace, marble flooring, a stone fireplace surround, no tv and white floors.

The dark green walls make the alcoves seem deeper, contrasted with light coloured furniture and textures to create a contemporary living room.
Design ideas for a medium sized traditional living room in Other with green walls, dark hardwood flooring, a standard fireplace, a wooden fireplace surround and white floors.
Design ideas for a medium sized traditional living room in Other with green walls, dark hardwood flooring, a standard fireplace, a wooden fireplace surround and white floors.

Medium sized scandi open plan living room in Manchester with white walls, light hardwood flooring, a standard fireplace, a tiled fireplace surround, a concealed tv, white floors, a wood ceiling and wainscoting.

This Rivers Spencer living room was designed with the idea of livable luxury in mind. Using soft tones of blues, taupes, and whites the space is serene and comfortable for the home owner.
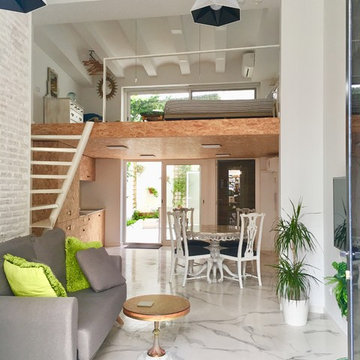
Inspiration for a medium sized contemporary open plan living room in Valencia with white walls, porcelain flooring, no fireplace and white floors.
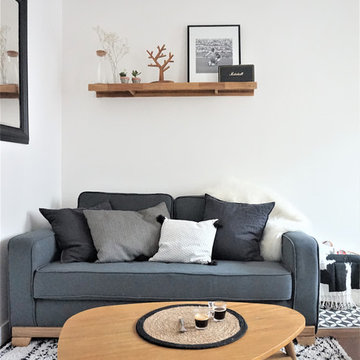
Amandine Branji ADC l'atelier d'à côté
Contemporary living room in Paris with white walls and white floors.
Contemporary living room in Paris with white walls and white floors.
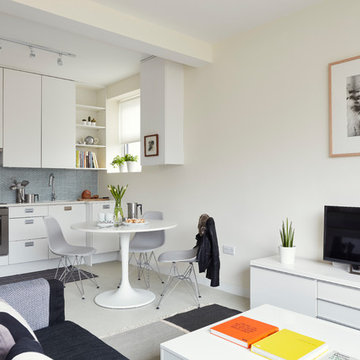
Philip Lauterbach
Design ideas for a small contemporary living room in Dublin with white walls, vinyl flooring, no fireplace and white floors.
Design ideas for a small contemporary living room in Dublin with white walls, vinyl flooring, no fireplace and white floors.
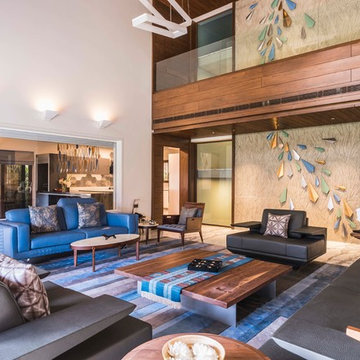
Ishita Sitwala
This is an example of a world-inspired formal living room in Other with white walls, marble flooring and white floors.
This is an example of a world-inspired formal living room in Other with white walls, marble flooring and white floors.
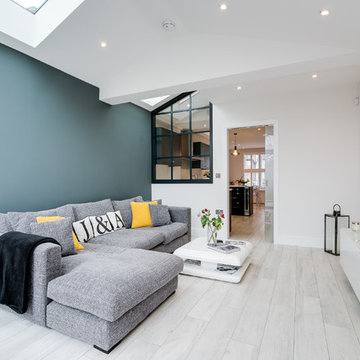
Photo of a contemporary living room in London with white walls, painted wood flooring, a wall mounted tv and white floors.
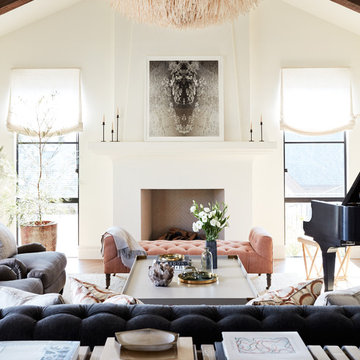
Photo by John Merkl
This is an example of a medium sized mediterranean open plan living room in San Francisco with a music area, white walls, medium hardwood flooring, a standard fireplace, a plastered fireplace surround and white floors.
This is an example of a medium sized mediterranean open plan living room in San Francisco with a music area, white walls, medium hardwood flooring, a standard fireplace, a plastered fireplace surround and white floors.

参道を行き交う人からの視線をかわしつつ、常緑樹の樹々の梢と緑を大胆に借景している。右奥には畳の間。テレビボードの後ろは坪庭となっている。建築照明を灯した様子。床材はバンブー風呂^リング。焦げ茶色部分に一部ホワイト部分をコンビネーションして、それがテレビボードから吹抜まで伸びやかに連続しています。
★撮影|黒住直臣★施工|TH-1
★コーディネート|ザ・ハウス

Steve Keating
This is an example of a medium sized modern open plan living room in Seattle with white walls, porcelain flooring, a ribbon fireplace, a stone fireplace surround, a wall mounted tv and white floors.
This is an example of a medium sized modern open plan living room in Seattle with white walls, porcelain flooring, a ribbon fireplace, a stone fireplace surround, a wall mounted tv and white floors.
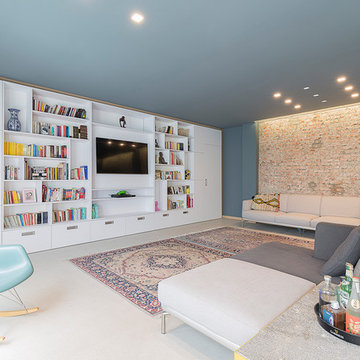
luca iacono
This is an example of a contemporary living room in Milan with blue walls, carpet, a built-in media unit and white floors.
This is an example of a contemporary living room in Milan with blue walls, carpet, a built-in media unit and white floors.

This quaint living room doubles as the exercise studio for the owners. The modern linear fireplace and flush TV with a light colored tile surround are accentuated by the dark wood grain laminate bookcase cabinetry on either side if the fireplace. Tripp Smith

foto Chris Milo
Photo of a medium sized contemporary enclosed living room in Rome with a reading nook, white walls, a ribbon fireplace, a plastered fireplace surround, a wall mounted tv, white floors and painted wood flooring.
Photo of a medium sized contemporary enclosed living room in Rome with a reading nook, white walls, a ribbon fireplace, a plastered fireplace surround, a wall mounted tv, white floors and painted wood flooring.

We were asked by the client to produce designs for a small mews house that would maximise the potential of the site on this very compact footprint. One of the principal design requirements was to bring as much natural light down through the building as possible without compromising room sizes and spacial arrangements. Both a full basement and roof extension have been added doubling the floor area. A stacked two storey cantilevered glass stair with full height glazed screens connects the upper floors to the basement maximising daylight penetration. The positioning and the transparency of the stair on the rear wall of the house create the illusion of space and provide a dramatic statement in the open plan rooms of the house. Wide plank, full length, natural timber floors are used as a warm contrast to the harder glazed elements.
The project was highly commended at the United Kingdom Property Awards and commended at the Sunday Times British Homes Awards. The project has been published in Grand Designs Magazine, The Sunday Times and Sunday Telegraph.
Project Location: Princes Mews, Notting Hill Gate
Project Type: New Build
Internal Floor Area after: 150m2
Photography: Nerida Howard Photography
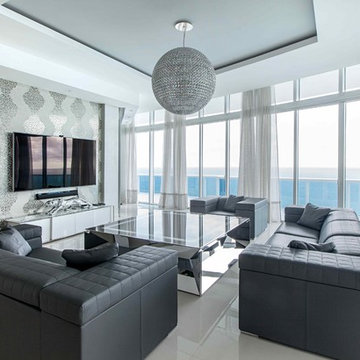
Modern - Interior Design projects by Natalia Neverko Design in Miami, Florida.
Дизайн Интерьеров
Архитектурные Интерьеры
Дизайн интерьеров в Sunny Isles
Дизайн интерьеров в Sunny Isles
Miami’s Top Interior Designers
Interior design,
Modern interiors,
Architectural interiors,
Luxury interiors,
Eclectic design,
Contemporary design,
Bickell interior designer
Sunny Isles interior designers
Miami Beach interior designer
modern architecture,
award winner designer,
high-end custom design, turnkey interiors
Miami modern,
Contemporary Interior Designers,
Modern Interior Designers,
Brickell Interior Designers,
Sunny Isles Interior Designers,
Pinecrest Interior Designers,
Natalia Neverko interior Design
South Florida designers,
Best Miami Designers,
Miami interiors,
Miami décor,
Miami Beach Designers,
Best Miami Interior Designers,
Miami Beach Interiors,
Luxurious Design in Miami,
Top designers,
Deco Miami,
Luxury interiors,
Miami Beach Luxury Interiors,
Miami Interior Design,
Miami Interior Design Firms,
Beach front,
Top Interior Designers,
top décor,
Top Miami Decorators,
Miami luxury condos,
modern interiors,
Modern,
Pent house design,
white interiors,
Top Miami Interior Decorators,
Top Miami Interior Designers,
Modern Designers in Miami,
Contemporary interior design
Living Room with White Floors Ideas and Designs
1