Open Plan Living Room Ideas and Designs
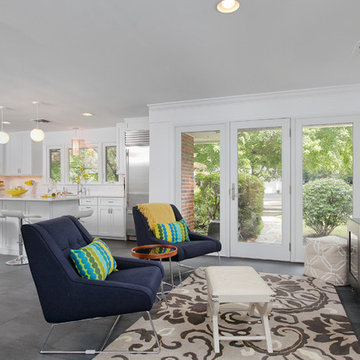
Photo of a medium sized traditional open plan living room in Philadelphia with white walls, slate flooring and a wall mounted tv.
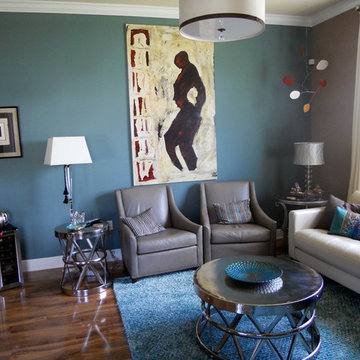
Photo by Angelo Cane
This is an example of a small contemporary open plan living room in Orlando with blue walls, medium hardwood flooring, no fireplace and no tv.
This is an example of a small contemporary open plan living room in Orlando with blue walls, medium hardwood flooring, no fireplace and no tv.
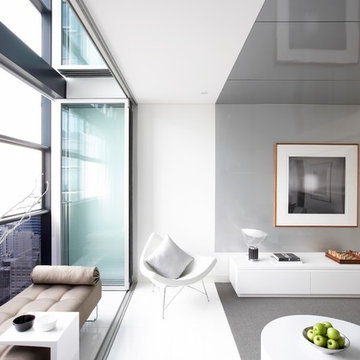
Photographer: Tom Evangelidis
This is an example of a medium sized contemporary open plan living room in Sydney.
This is an example of a medium sized contemporary open plan living room in Sydney.
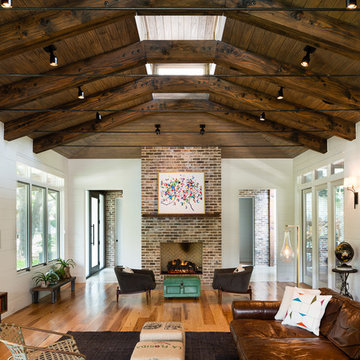
Mark Menjivar
This is an example of a large contemporary open plan living room in Austin with white walls, medium hardwood flooring, a standard fireplace, a brick fireplace surround and a wall mounted tv.
This is an example of a large contemporary open plan living room in Austin with white walls, medium hardwood flooring, a standard fireplace, a brick fireplace surround and a wall mounted tv.
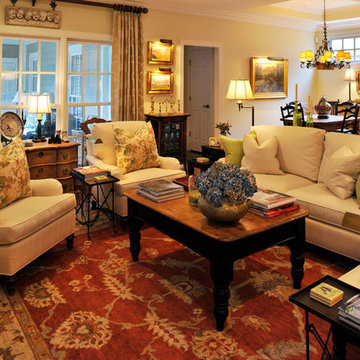
Large traditional formal open plan living room in Atlanta with beige walls, dark hardwood flooring, no fireplace and no tv.
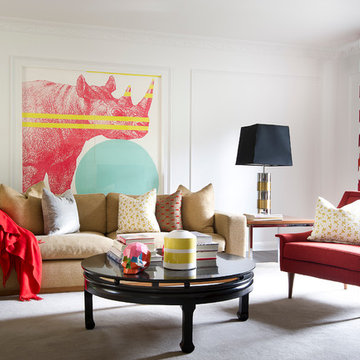
Thomas Dalhoff
Design ideas for a medium sized eclectic open plan living room in Sydney with white walls.
Design ideas for a medium sized eclectic open plan living room in Sydney with white walls.
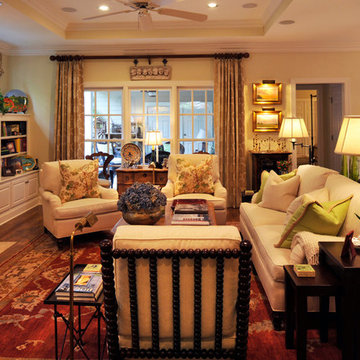
Photo of a large classic formal open plan living room in Atlanta with beige walls, dark hardwood flooring, no fireplace, no tv and feature lighting.
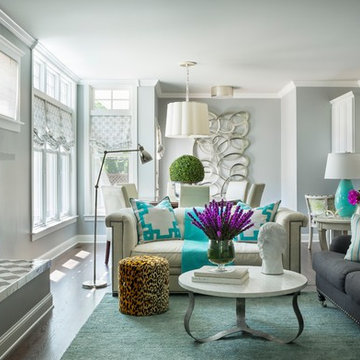
Martha O'Hara Interiors, Interior Design & Photo Styling | Carl M Hansen Companies, Remodel | Corey Gaffer, Photography
Please Note: All “related,” “similar,” and “sponsored” products tagged or listed by Houzz are not actual products pictured. They have not been approved by Martha O’Hara Interiors nor any of the professionals credited. For information about our work, please contact design@oharainteriors.com.
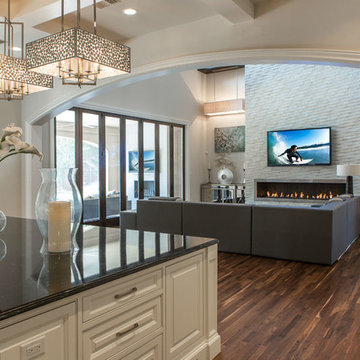
Page // Agency
Design ideas for an expansive classic open plan living room in Dallas with white walls, medium hardwood flooring, a ribbon fireplace, a stone fireplace surround and a wall mounted tv.
Design ideas for an expansive classic open plan living room in Dallas with white walls, medium hardwood flooring, a ribbon fireplace, a stone fireplace surround and a wall mounted tv.
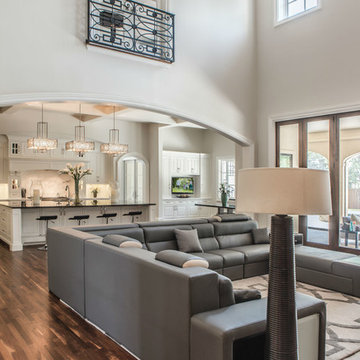
Page // Agency
Inspiration for an expansive traditional open plan living room in Dallas with white walls, medium hardwood flooring and a wall mounted tv.
Inspiration for an expansive traditional open plan living room in Dallas with white walls, medium hardwood flooring and a wall mounted tv.
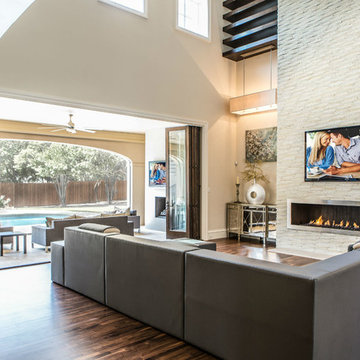
Page // Agency
Inspiration for an expansive classic open plan living room in Dallas with white walls, medium hardwood flooring, a ribbon fireplace, a stone fireplace surround and a wall mounted tv.
Inspiration for an expansive classic open plan living room in Dallas with white walls, medium hardwood flooring, a ribbon fireplace, a stone fireplace surround and a wall mounted tv.
This traditional sitting room has an oak floor with a tv cabinet and console table from Bylaw Furniture. The sofas are by the Sofa and Chair company, and the curtains are in James Hare Orissa Silk, teamed with Bradley Collection curtain poles. The inglenook fireplace houses a wood burner, and the oak lintel creates a traditional feel to this room. The original oak beams in the ceiling ensures this space is intimate for entertaining. Photos by Steve Russell Studios
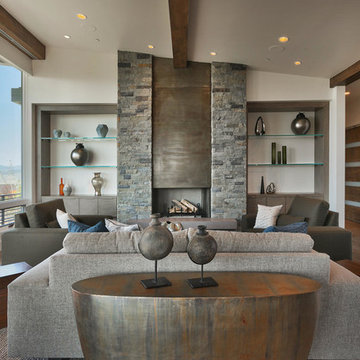
Inspiration for a medium sized contemporary formal open plan living room in Salt Lake City with beige walls, dark hardwood flooring, a ribbon fireplace, no tv and a stone fireplace surround.
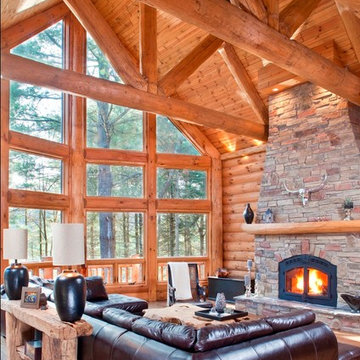
Rustic formal open plan living room in Other with medium hardwood flooring, a standard fireplace and a stone fireplace surround.
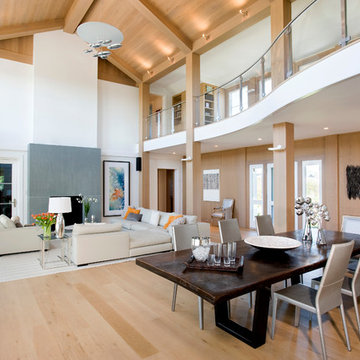
a sofa with sections without a back was used to preserve the open space and encourage a natural flow between the dining area and the sitting area.
Shelly Harrison Photography
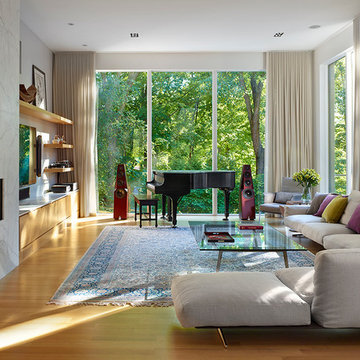
Large contemporary formal open plan living room in Toronto with beige walls, light hardwood flooring, a ribbon fireplace and a wall mounted tv.
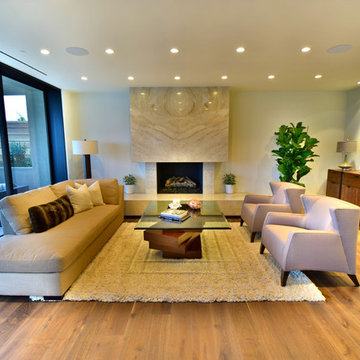
Legacy Custom Homes, Inc.
Photo of a large modern formal open plan living room in Orange County with grey walls, light hardwood flooring, a standard fireplace, a tiled fireplace surround, no tv and beige floors.
Photo of a large modern formal open plan living room in Orange County with grey walls, light hardwood flooring, a standard fireplace, a tiled fireplace surround, no tv and beige floors.
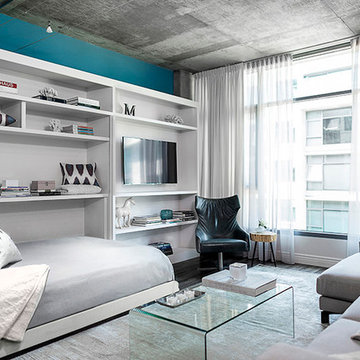
LOFT | Luxury Industrial Loft Makeover Downtown LA | FOUR POINT DESIGN BUILD INC
A gorgeous and glamorous 687 sf Loft Apartment in the Heart of Downtown Los Angeles, CA. Small Spaces...BIG IMPACT is the theme this year: A wide open space and infinite possibilities. The Challenge: Only 3 weeks to design, resource, ship, install, stage and photograph a Downtown LA studio loft for the October 2014 issue of @dwellmagazine and the 2014 @dwellondesign home tour! So #Grateful and #honored to partner with the wonderful folks at #MetLofts and #DwellMagazine for the incredible design project!
Photography by Riley Jamison
#interiordesign #loftliving #StudioLoftLiving #smallspacesBIGideas #loft #DTLA
AS SEEN IN
Dwell Magazine
LA Design Magazine
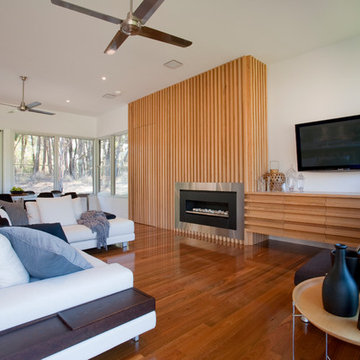
Design by Vibe Design Group
Photography by Travis De Clifford
The brief to Vibe Design Group required a family home for the clients' two young children and occasional overnight guests. Timeless appeal and a flexible zoned layout were priority. As passionate cooks and entertainers, it was important that an expansive and functional kitchen be incorporated into the heart of the home.

Chic but casual Palm Beach Apartment, incorporating seaside colors in an ocean view apartment. Mixing transitional with contemporary. This apartment is Malibu meets the Hampton's in Palm Beach
Photo by Robert Brantley
Open Plan Living Room Ideas and Designs
108