Open Plan Living Room Ideas and Designs
Refine by:
Budget
Sort by:Popular Today
1061 - 1080 of 315,769 photos
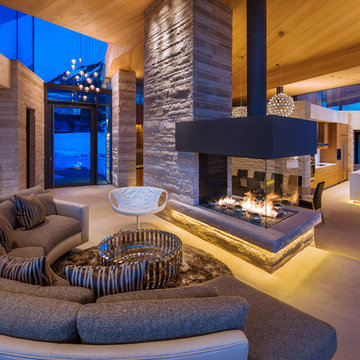
Inspiration for a large contemporary open plan living room in Denver with a two-sided fireplace, no tv and beige walls.
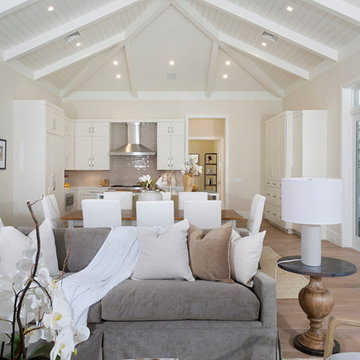
Photography by ibi designs ( http://www.ibidesigns.com)
Design ideas for an expansive world-inspired formal open plan living room in Miami with beige walls, light hardwood flooring, no fireplace, no tv and beige floors.
Design ideas for an expansive world-inspired formal open plan living room in Miami with beige walls, light hardwood flooring, no fireplace, no tv and beige floors.
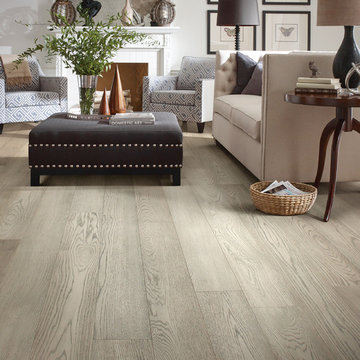
Photo of a large classic formal open plan living room in Denver with white walls, light hardwood flooring, a standard fireplace, no tv and feature lighting.
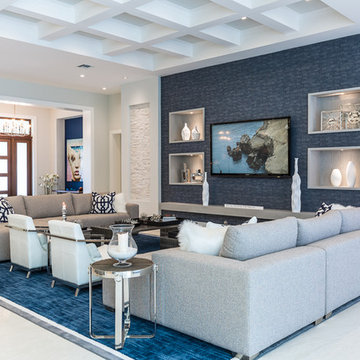
Shelby Halberg Photography
This is an example of a large contemporary formal open plan living room in Miami with white walls, carpet, no fireplace, no tv and blue floors.
This is an example of a large contemporary formal open plan living room in Miami with white walls, carpet, no fireplace, no tv and blue floors.
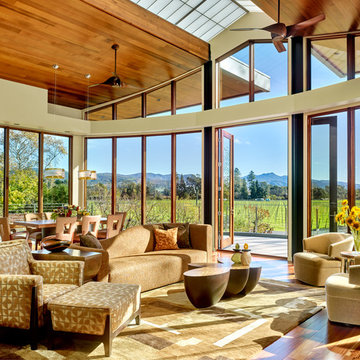
A bright and spacious floor plan mixed with custom woodwork, artisan lighting, and natural stone accent walls offers a warm and inviting yet incredibly modern design. The organic elements merge well with the undeniably beautiful scenery, creating a cohesive interior design from the inside out.
Modern architecture in Napa with views of vineyards and hills. Floor to ceiling glass brings in the outdoors, complete with contemporary designer furnishings and accessories.
Designed by Design Directives, LLC., based in Scottsdale, Arizona and serving throughout Phoenix, Paradise Valley, Cave Creek, Carefree, and Sedona.
For more about Design Directives, click here: https://susanherskerasid.com/
To learn more about this project, click here: https://susanherskerasid.com/modern-napa/

Design ideas for an expansive rustic formal open plan living room in Orange County with medium hardwood flooring, a standard fireplace, a stone fireplace surround and no tv.
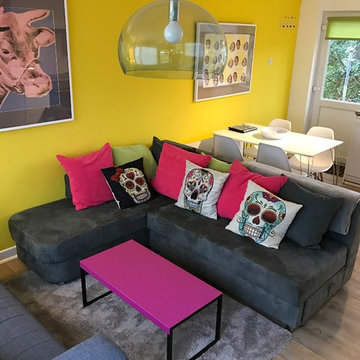
groovy little sofa
Small bohemian open plan living room in Gloucestershire with yellow walls and vinyl flooring.
Small bohemian open plan living room in Gloucestershire with yellow walls and vinyl flooring.
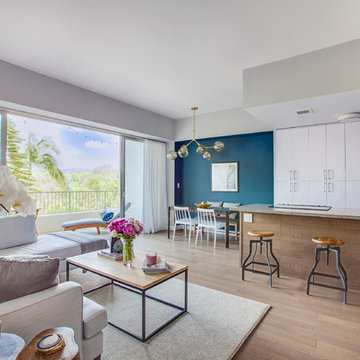
A complete remodel of the condominum in West Los Angeles. We redid the kitchen with brand new cabinetry and appliances. Opened the wall that separated the kitchen from the living room and created a large open space.
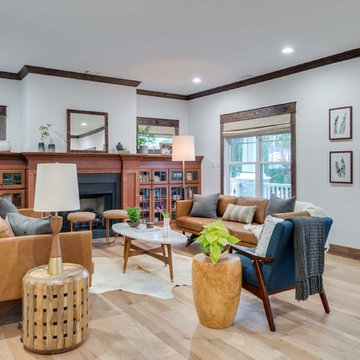
Waypoint® molding and cabinetry form an eye-catching and extremely functional built-in surrounding the Waypoint® fireplace mantel in the living room.
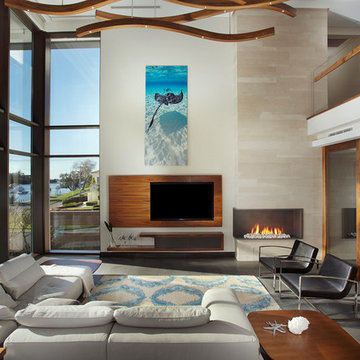
Photo of a contemporary open plan living room in Perth with beige walls, a corner fireplace, a stone fireplace surround and a wall mounted tv.
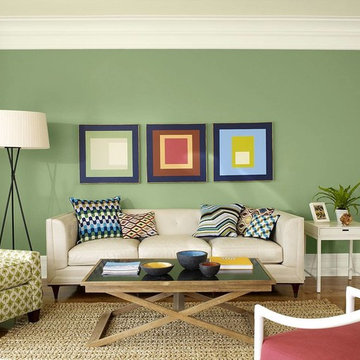
Photo of a medium sized traditional formal open plan living room in San Diego with green walls, dark hardwood flooring, no fireplace and feature lighting.
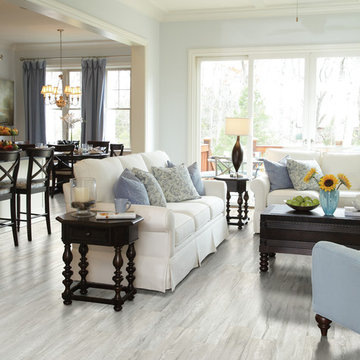
Classico Plank in Bianco by Shaw Floors. We're excited to present a resilient plank in our best-selling wood looks. Emulating the top species and colors of hardwood, these are marketplace must-haves that work with tons of decorating styles. Its Fold-N-Go Locking system is precision-engineered with the most advanced technology possible-making it easy to use, strong, and durable. Floorte' floors are also flexible, concealing imperfections of the floor beneath-so less floor prep is needed. And best of all it's WATERPROOF!
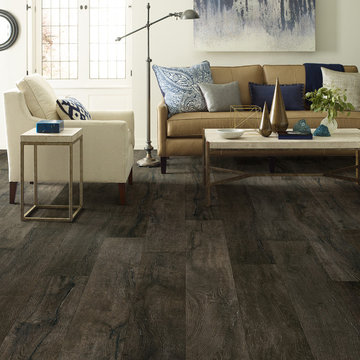
Alto HD Plus in Torino by Shaw Floors.
Inspiration for a medium sized contemporary formal open plan living room in Orange County with white walls, dark hardwood flooring, no fireplace, no tv and brown floors.
Inspiration for a medium sized contemporary formal open plan living room in Orange County with white walls, dark hardwood flooring, no fireplace, no tv and brown floors.
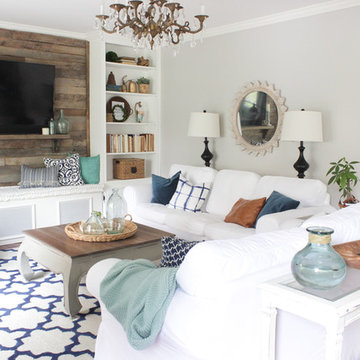
Rachel from Shades Of Blue Interiors has such great style. We were thrilled to work with her on the makeover for the windows in her living and dining room. Her stlye is a little mix of farmhouse, french county, with rustic touches. We love everything about it. Read the full post, and het more info on the other details here: http://www.shadesofblueinteriors.com/new-cordless-bamboo-shades/
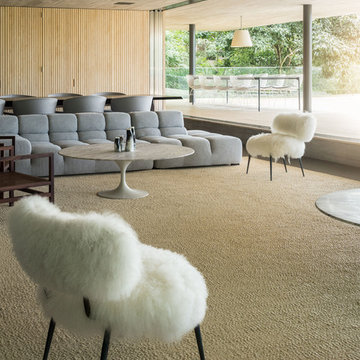
Accoya was used for all the superior decking and facades throughout the ‘Jungle House’ on Guarujá Beach. Accoya wood was also used for some of the interior paneling and room furniture as well as for unique MUXARABI joineries. This is a special type of joinery used by architects to enhance the aestetic design of a project as the joinery acts as a light filter providing varying projections of light throughout the day.
The architect chose not to apply any colour, leaving Accoya in its natural grey state therefore complimenting the beautiful surroundings of the project. Accoya was also chosen due to its incredible durability to withstand Brazil’s intense heat and humidity.
Credits as follows: Architectural Project – Studio mk27 (marcio kogan + samanta cafardo), Interior design – studio mk27 (márcio kogan + diana radomysler), Photos – fernando guerra (Photographer).
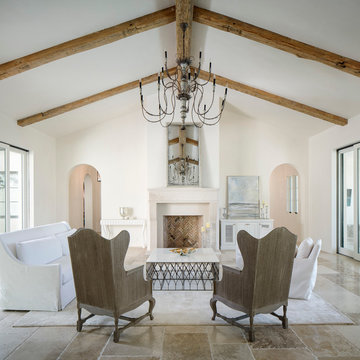
This is an example of a mediterranean formal open plan living room in San Diego with white walls and a standard fireplace.
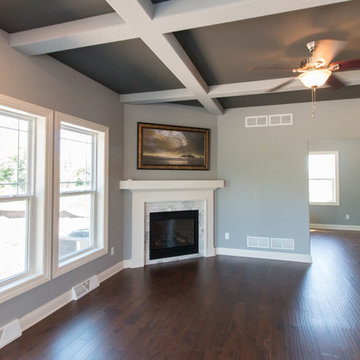
Living area of the Ridgewood ||.
Design ideas for a large classic open plan living room in Milwaukee with grey walls, medium hardwood flooring, a corner fireplace and a tiled fireplace surround.
Design ideas for a large classic open plan living room in Milwaukee with grey walls, medium hardwood flooring, a corner fireplace and a tiled fireplace surround.

Brad Meese
Photo of a medium sized contemporary formal open plan living room in Chicago with a tiled fireplace surround, a ribbon fireplace, beige walls, dark hardwood flooring and a wall mounted tv.
Photo of a medium sized contemporary formal open plan living room in Chicago with a tiled fireplace surround, a ribbon fireplace, beige walls, dark hardwood flooring and a wall mounted tv.
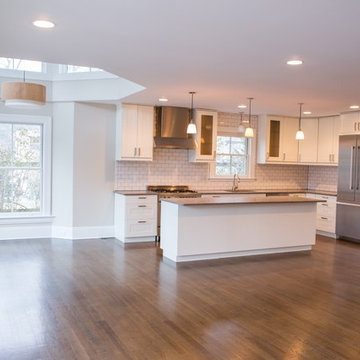
This is an example of a medium sized classic open plan living room in New York with grey walls, dark hardwood flooring, no fireplace, a brick fireplace surround and no tv.
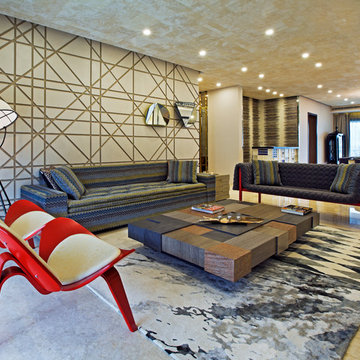
Inspiration for a medium sized contemporary open plan living room in Bengaluru with a wall mounted tv.
Open Plan Living Room Ideas and Designs
54