Open Plan Living Room Ideas and Designs
Refine by:
Budget
Sort by:Popular Today
1421 - 1440 of 315,791 photos
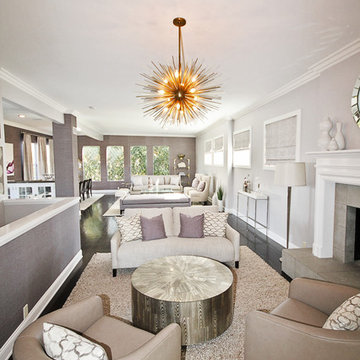
Design ideas for a large traditional open plan living room in Los Angeles with a standard fireplace, purple walls, dark hardwood flooring, a stone fireplace surround and no tv.
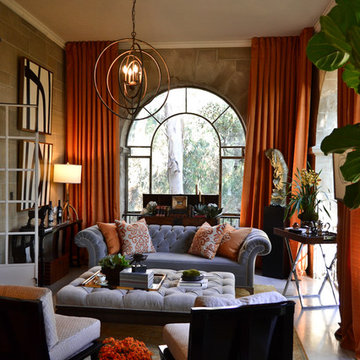
Mary Nichols Photography
Medium sized traditional formal open plan living room in Los Angeles with beige walls and ceramic flooring.
Medium sized traditional formal open plan living room in Los Angeles with beige walls and ceramic flooring.
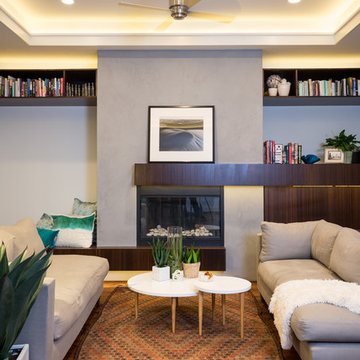
Photo of a large contemporary open plan living room in Houston with grey walls, dark hardwood flooring, a standard fireplace and a plastered fireplace surround.
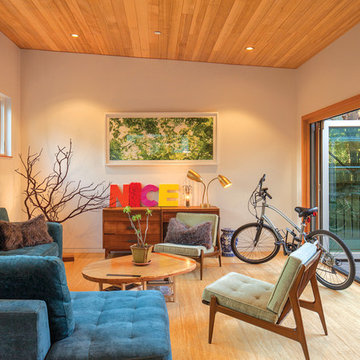
Alpinfoto
Photo of a medium sized coastal open plan living room in Los Angeles with white walls and light hardwood flooring.
Photo of a medium sized coastal open plan living room in Los Angeles with white walls and light hardwood flooring.

Peter Peirce
Inspiration for a small modern open plan living room in Bridgeport with a home bar, white walls, dark hardwood flooring and a concealed tv.
Inspiration for a small modern open plan living room in Bridgeport with a home bar, white walls, dark hardwood flooring and a concealed tv.
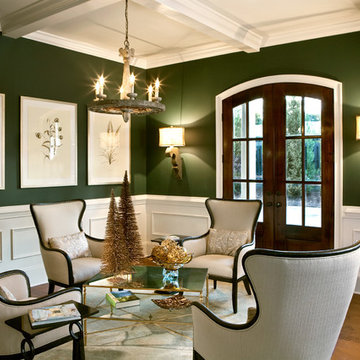
Inspiration for a classic formal open plan living room in Charlotte with green walls and medium hardwood flooring.
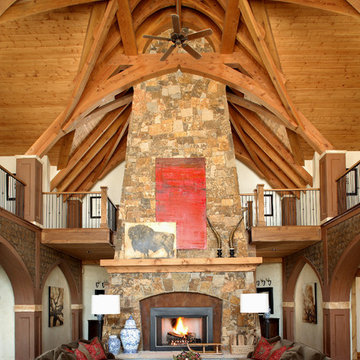
A mountain house family room designed by Robert Brown in Steamboat Springs, Colorado
This is an example of a rustic open plan living room in Denver with beige walls, dark hardwood flooring, a standard fireplace and a stone fireplace surround.
This is an example of a rustic open plan living room in Denver with beige walls, dark hardwood flooring, a standard fireplace and a stone fireplace surround.
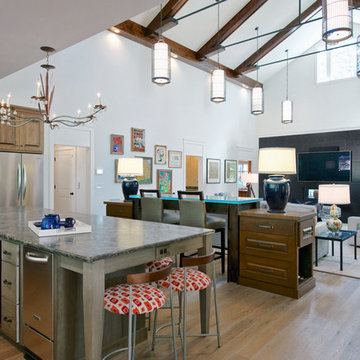
Open plan living room opening to the kitchen. The ceiling is lowered in the kitchen for a more intimate feel.
Photo by J. Sinclair
This is an example of a large contemporary formal open plan living room in Raleigh with white walls, medium hardwood flooring, no fireplace, a built-in media unit and brown floors.
This is an example of a large contemporary formal open plan living room in Raleigh with white walls, medium hardwood flooring, no fireplace, a built-in media unit and brown floors.
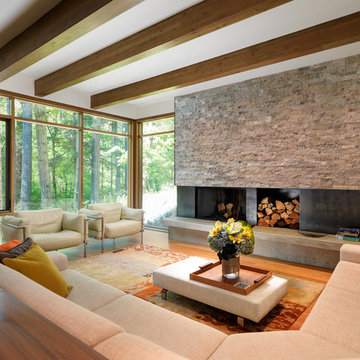
This is an example of a large contemporary open plan living room in Vancouver with a metal fireplace surround, white walls, medium hardwood flooring, a standard fireplace, brown floors and no tv.
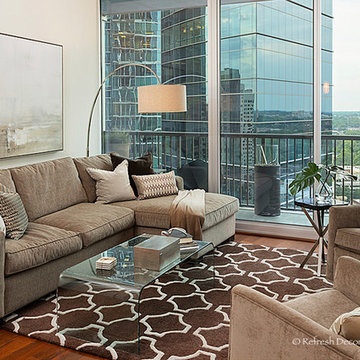
Design ideas for a medium sized classic open plan living room in Atlanta with white walls, medium hardwood flooring, a wall mounted tv and feature lighting.
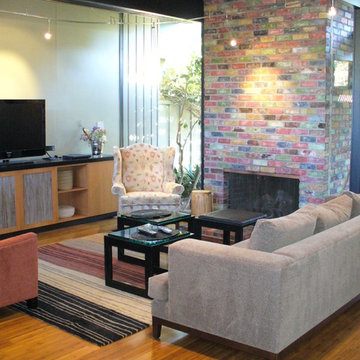
Design ideas for a medium sized contemporary open plan living room in San Francisco with white walls, medium hardwood flooring, a standard fireplace, a brick fireplace surround and a freestanding tv.
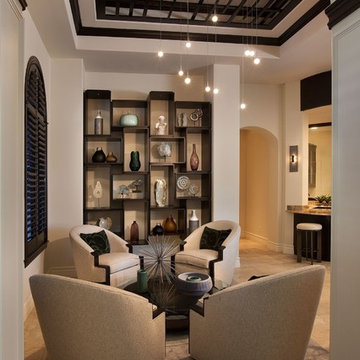
Photo of a medium sized classic formal open plan living room in Miami with no fireplace and limestone flooring.
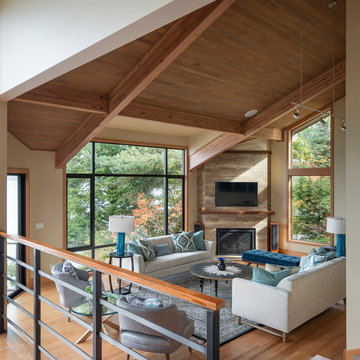
Aaron Leitz Photography
Design ideas for a contemporary open plan living room in Seattle.
Design ideas for a contemporary open plan living room in Seattle.

Jason Hulet
Inspiration for a classic open plan living room in Other with beige walls, feature lighting and a coffered ceiling.
Inspiration for a classic open plan living room in Other with beige walls, feature lighting and a coffered ceiling.
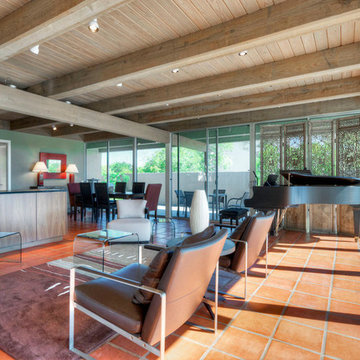
Inspiration for a medium sized contemporary open plan living room in Denver with white walls, terracotta flooring, a two-sided fireplace, a plastered fireplace surround and a wall mounted tv.

Photography By Matthew Millman
Large contemporary open plan living room in San Francisco with no tv, yellow walls, carpet, no fireplace and beige floors.
Large contemporary open plan living room in San Francisco with no tv, yellow walls, carpet, no fireplace and beige floors.
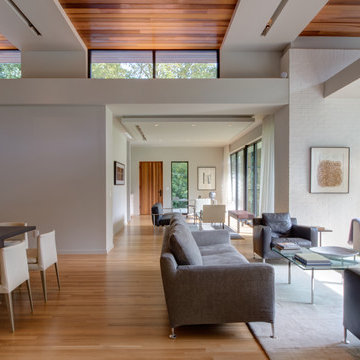
Ruth DiPietro
Design ideas for a modern open plan living room in Nashville with grey walls.
Design ideas for a modern open plan living room in Nashville with grey walls.
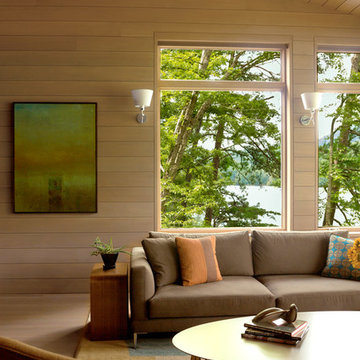
The Fontana Bridge residence is a mountain modern lake home located in the mountains of Swain County. The LEED Gold home is mountain modern house designed to integrate harmoniously with the surrounding Appalachian mountain setting. The understated exterior and the thoughtfully chosen neutral palette blend into the topography of the wooded hillside.
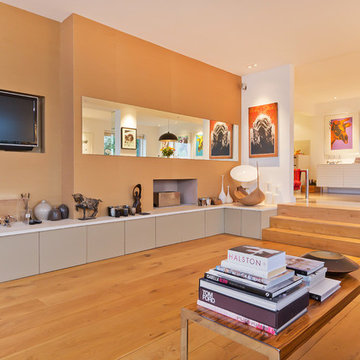
A large modern living room in Hove, East Sussex
Neil Macaninch
Neil Mac Photo
This is an example of a contemporary open plan living room in Sussex with beige walls, medium hardwood flooring and a wall mounted tv.
This is an example of a contemporary open plan living room in Sussex with beige walls, medium hardwood flooring and a wall mounted tv.
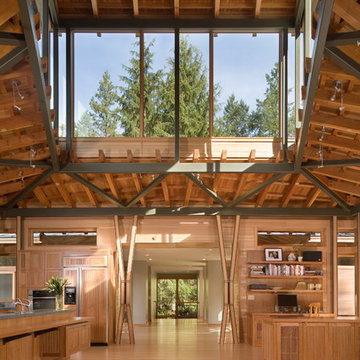
The Redmond Residence is located on a wooded hillside property about 20 miles east of Seattle. The 3.5-acre site has a quiet beauty, with large stands of fir and cedar. The house is a delicate structure of wood, steel, and glass perched on a stone plinth of Montana ledgestone. The stone plinth varies in height from 2-ft. on the uphill side to 15-ft. on the downhill side. The major elements of the house are a living pavilion and a long bedroom wing, separated by a glass entry space. The living pavilion is a dramatic space framed in steel with a “wood quilt” roof structure. A series of large north-facing clerestory windows create a soaring, 20-ft. high space, filled with natural light.
The interior of the house is highly crafted with many custom-designed fabrications, including complex, laser-cut steel railings, hand-blown glass lighting, bronze sink stand, miniature cherry shingle walls, textured mahogany/glass front door, and a number of custom-designed furniture pieces such as the cherry bed in the master bedroom. The dining area features an 8-ft. long custom bentwood mahogany table with a blackened steel base.
The house has many sustainable design features, such as the use of extensive clerestory windows to achieve natural lighting and cross ventilation, low VOC paints, linoleum flooring, 2x8 framing to achieve 42% higher insulation than conventional walls, cellulose insulation in lieu of fiberglass batts, radiant heating throughout the house, and natural stone exterior cladding.
Open Plan Living Room Ideas and Designs
72