Open Plan Living Room with Green Walls Ideas and Designs
Refine by:
Budget
Sort by:Popular Today
1 - 20 of 5,572 photos
Item 1 of 3

Design ideas for a large eclectic grey and cream open plan living room in Kent with green walls, medium hardwood flooring, a standard fireplace, a stone fireplace surround, a built-in media unit, brown floors and a chimney breast.

Elegant living room with fireplace and chic lighting solutions. Wooden furniture and indoor plants creating a natural atmosphere. Bay windows looking into the back garden, letting in natural light, presenting a well-lit formal living room.

photo by Audrey Rothers
Inspiration for a medium sized contemporary open plan living room in Kansas City with green walls, medium hardwood flooring, a two-sided fireplace and a stone fireplace surround.
Inspiration for a medium sized contemporary open plan living room in Kansas City with green walls, medium hardwood flooring, a two-sided fireplace and a stone fireplace surround.

Medium sized eclectic open plan living room in Dallas with a reading nook, green walls, medium hardwood flooring, a standard fireplace, brown floors, a stone fireplace surround and no tv.

Living: pavimento originale in quadrotti di rovere massello; arredo vintage unito ad arredi disegnati su misura (panca e mobile bar) Tavolo in vetro con gambe anni 50; sedie da regista; divano anni 50 con nuovo tessuto blu/verde in armonia con il colore blu/verde delle pareti. Poltroncine anni 50 danesi; camino originale. Lampada tavolo originale Albini.

Inspiration for a large contemporary open plan living room in Paris with green walls, light hardwood flooring, a standard fireplace, a stone fireplace surround, a wall mounted tv, brown floors and wainscoting.

Dans le séjour les murs peints en Ressource Deep Celadon Green s'harmonisent parfaitement avec les tomettes du sol.
Inspiration for a medium sized bohemian open plan living room in Angers with green walls, terracotta flooring, a standard fireplace, a stacked stone fireplace surround and orange floors.
Inspiration for a medium sized bohemian open plan living room in Angers with green walls, terracotta flooring, a standard fireplace, a stacked stone fireplace surround and orange floors.

Design ideas for a medium sized contemporary open plan living room in Detroit with green walls, vinyl flooring, no fireplace, a wall mounted tv, brown floors and panelled walls.
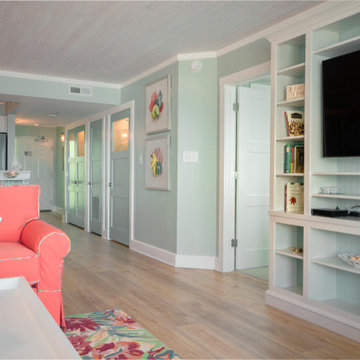
Sutton Signature from the Modin Rigid LVP Collection: Refined yet natural. A white wire-brush gives the natural wood tone a distinct depth, lending it to a variety of spaces.

The formal living area in this Brooklyn brownstone once had an awful marble fireplace surround that didn't properly reflect the home's provenance. Sheetrock was peeled back to reveal the exposed brick chimney, we sourced a new mantel with dental molding from architectural salvage, and completed the surround with green marble tiles in an offset pattern. The chairs are Mid-Century Modern style and the love seat is custom-made in gray leather. Custom bookshelves and lower storage cabinets were also installed, overseen by antiqued-brass picture lights.

Maison de maître. Les clients souhaitaient un salon moderne, chaleureux et confortable, tout en profitant de la jolie vue sur le jardin. Nous avons fait rentrer la nature environnante en conseillant un papier-peint végétal, foncé, sur lequel vient s'adosser un long canapé ultra-confort. Le rose du tapis adoucit et illumine le mur foncé et le parquet ancien. Deux petites tables élégantes contre-balancent le volume imposant du canapé. Une enceinte hifi design complète l'ambiance joyeuse de ce salon de famille. Crédit photo: Dakota studio / SLIK Interior Design

Liadesign
Inspiration for a medium sized contemporary open plan living room in Milan with a reading nook, green walls, lino flooring, a built-in media unit, grey floors and feature lighting.
Inspiration for a medium sized contemporary open plan living room in Milan with a reading nook, green walls, lino flooring, a built-in media unit, grey floors and feature lighting.
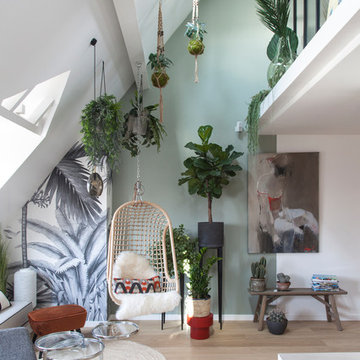
Bertrand Fompeyrine Photographe
Photo of a contemporary open plan living room in Paris with green walls, light hardwood flooring and beige floors.
Photo of a contemporary open plan living room in Paris with green walls, light hardwood flooring and beige floors.
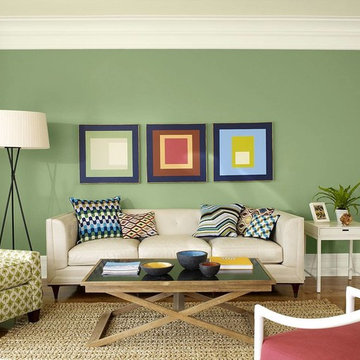
Photo of a medium sized traditional formal open plan living room in San Diego with green walls, dark hardwood flooring, no fireplace and feature lighting.
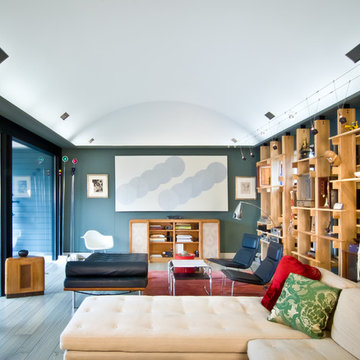
Photography by Nathan Webb, AIA
Inspiration for a medium sized contemporary open plan living room in DC Metro with a reading nook, green walls and light hardwood flooring.
Inspiration for a medium sized contemporary open plan living room in DC Metro with a reading nook, green walls and light hardwood flooring.

Photos taken by Southern Exposure Photography. Photos owned by Durham Designs & Consulting, LLC.
Photo of a medium sized traditional formal open plan living room in Charlotte with green walls, travertine flooring, a standard fireplace, a wooden fireplace surround, no tv and beige floors.
Photo of a medium sized traditional formal open plan living room in Charlotte with green walls, travertine flooring, a standard fireplace, a wooden fireplace surround, no tv and beige floors.
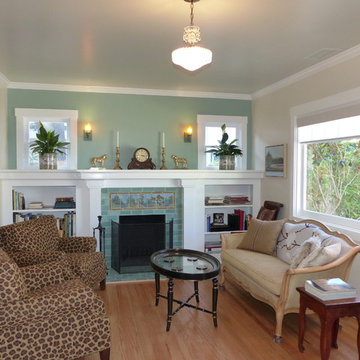
After picture of the living room
We found these fantastic Batchelder "Like" tiles to use as our focal point on the Fire Place Surround in our Living Room. We love the cool Scenery! We Beefed up the original wooden shelf and mantle to give this room a richer look.

Down a private lane and sited on an oak studded lot, this charming Kott home has been transformed with contemporary finishes and clean line design. Vaulted ceilings create light filled spaces that open to outdoor living. Modern choices of Italian tiles combine with hardwood floors and newly installed carpets. Fireplaces in both the living and family room. Dining room with picture window to the garden. Kitchen with ample cabinetry, newer appliances and charming eat-in area. The floor plan includes a gracious upstairs master suite and two well-sized bedrooms and two full bathrooms downstairs. Solar, A/C, steel Future Roof and dual pane windows and doors all contribute to the energy efficiency of this modern design. Quality throughout allows you to move right and enjoy the convenience of a close-in location and the desirable Kentfield school district.

Part of a full renovation in a Brooklyn brownstone a modern linear fireplace is surrounded by white stacked stone and contrasting custom built dark wood cabinetry. A limestone mantel separates the stone from a large TV and creates a focal point for the room.

Built from the ground up on 80 acres outside Dallas, Oregon, this new modern ranch house is a balanced blend of natural and industrial elements. The custom home beautifully combines various materials, unique lines and angles, and attractive finishes throughout. The property owners wanted to create a living space with a strong indoor-outdoor connection. We integrated built-in sky lights, floor-to-ceiling windows and vaulted ceilings to attract ample, natural lighting. The master bathroom is spacious and features an open shower room with soaking tub and natural pebble tiling. There is custom-built cabinetry throughout the home, including extensive closet space, library shelving, and floating side tables in the master bedroom. The home flows easily from one room to the next and features a covered walkway between the garage and house. One of our favorite features in the home is the two-sided fireplace – one side facing the living room and the other facing the outdoor space. In addition to the fireplace, the homeowners can enjoy an outdoor living space including a seating area, in-ground fire pit and soaking tub.
Open Plan Living Room with Green Walls Ideas and Designs
1