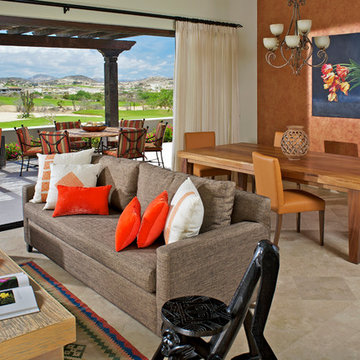Open Plan Living Room with Orange Walls Ideas and Designs
Refine by:
Budget
Sort by:Popular Today
1 - 20 of 828 photos
Item 1 of 3

Design ideas for a contemporary open plan living room feature wall in London with orange walls, dark hardwood flooring, a wall mounted tv, brown floors and wood walls.
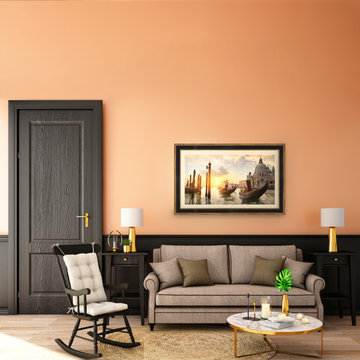
Shown here is our Black and Gold style frame on a Samsung The Frame television. Affordably priced from $299 and specially made for Samsung The Frame TVs.
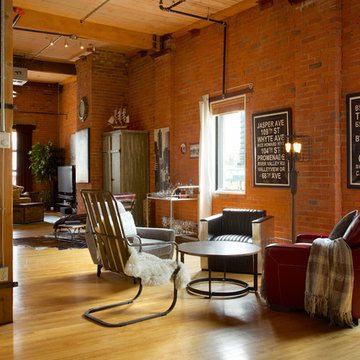
Ryan Patrick Kelly Photographs
Design ideas for an expansive urban open plan living room in Edmonton with medium hardwood flooring and orange walls.
Design ideas for an expansive urban open plan living room in Edmonton with medium hardwood flooring and orange walls.
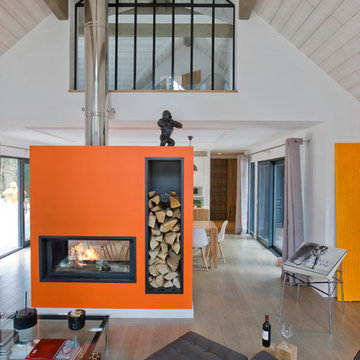
Brandajs
Medium sized contemporary open plan living room in Paris with orange walls, medium hardwood flooring, a two-sided fireplace and no tv.
Medium sized contemporary open plan living room in Paris with orange walls, medium hardwood flooring, a two-sided fireplace and no tv.

Foster Associates Architects
This is an example of an expansive contemporary formal open plan living room in Boston with orange walls, slate flooring, a standard fireplace, a stone fireplace surround, brown floors and no tv.
This is an example of an expansive contemporary formal open plan living room in Boston with orange walls, slate flooring, a standard fireplace, a stone fireplace surround, brown floors and no tv.
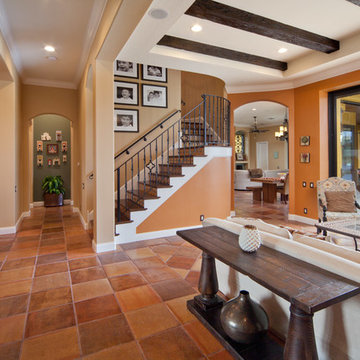
Inspiration for a large mediterranean formal open plan living room in Orlando with orange walls, terracotta flooring, a standard fireplace, a tiled fireplace surround and no tv.
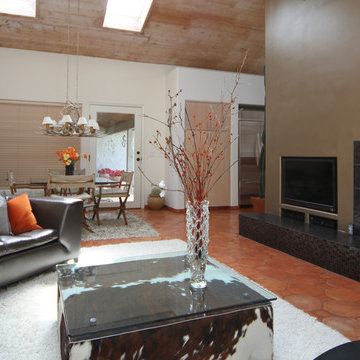
Large modern formal open plan living room in Dallas with orange walls, terracotta flooring, a standard fireplace, a tiled fireplace surround and a built-in media unit.
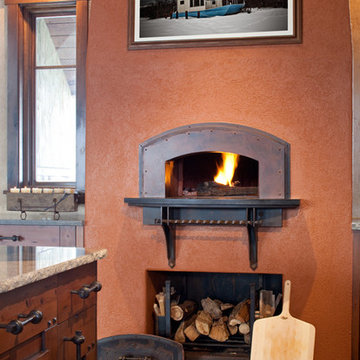
Large traditional open plan living room in Denver with orange walls, dark hardwood flooring, a standard fireplace and a concrete fireplace surround.

This project was for a new home construction. This kitchen features absolute black granite mixed with carnival granite on the island Counter top, White Linen glazed custom cabinetry on the parameter and darker glaze stain on the island, the vent hood and around the stove. There is a natural stacked stone on as the backsplash under the hood with a travertine subway tile acting as the backsplash under the cabinetry. The floor is a chisel edge noche travertine in off set pattern. Two tones of wall paint were used in the kitchen. The family room features two sofas on each side of the fire place on a rug made Surya Rugs. The bookcase features a picture hung in the center with accessories on each side. The fan is sleek and modern along with high ceilings.
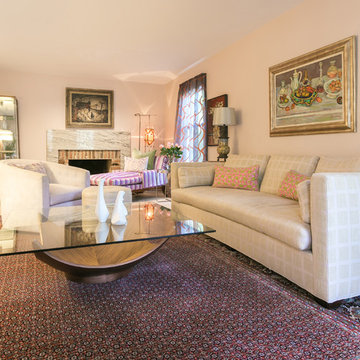
Medium sized eclectic formal open plan living room in Charleston with orange walls, carpet, a standard fireplace, a brick fireplace surround, no tv and multi-coloured floors.
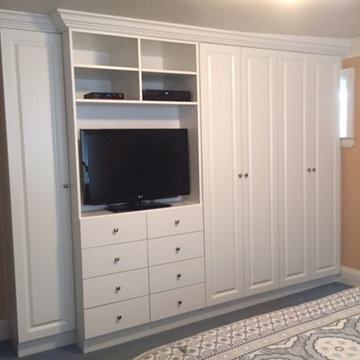
Photo of a medium sized traditional open plan living room in Toronto with orange walls, no fireplace and a built-in media unit.
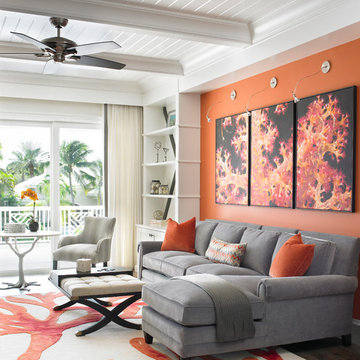
Photo of a classic open plan living room in Miami with orange walls, dark hardwood flooring and feature lighting.
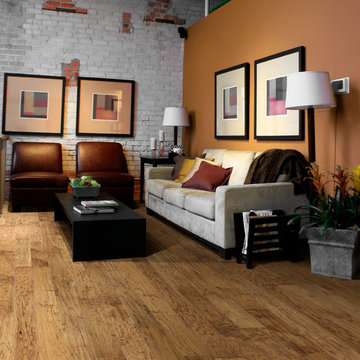
Hardwood Floors Chaparral, Branding Iron color. To see the rest of the colors in the collection visit HallmarkFloors.com or contact us to order your new floors today!
Hallmark Floors Chaparral Branding Iron
CHAPARRAL COLLECTION URL http://hallmarkfloors.com/hallmark-hardwoods/chaparral-hardwood-collection/
Simply Original
Features true North American species from the northern hardwood forest region, prized for its slow-growth hardwood timber, and smooth, tight-graining characteristics. The hardwood plank faces are hand crafted and factory finished in a warm array of natural and rich colors.
How does our floor measure up?
Seven inch-wide planks with longer random lengths up to 6 feet create expansive and timeless visuals. The competition is primarily providing random length of up to only 4 feet.
Simply Better…Discover Why.
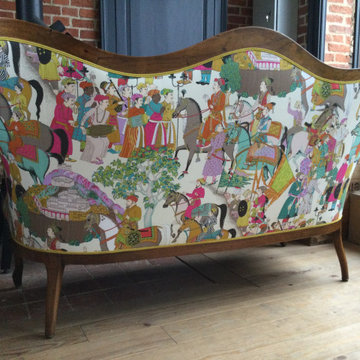
Design ideas for a medium sized traditional open plan living room with orange walls, ceramic flooring, no fireplace, no tv and grey floors.
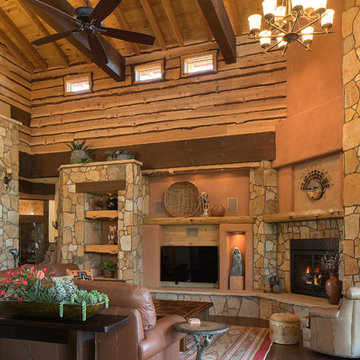
Ian Whitehead
Inspiration for a large formal open plan living room in Phoenix with orange walls, light hardwood flooring, a stone fireplace surround, a wall mounted tv and a standard fireplace.
Inspiration for a large formal open plan living room in Phoenix with orange walls, light hardwood flooring, a stone fireplace surround, a wall mounted tv and a standard fireplace.
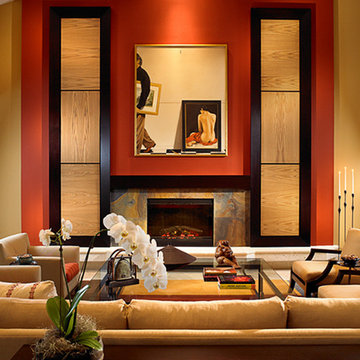
The colors for this elegant Asian inspired living room come directly from the palette of the painting that is the room's centerpiece.
This is an example of a large world-inspired formal open plan living room in Miami with orange walls, limestone flooring, a standard fireplace, a stone fireplace surround and no tv.
This is an example of a large world-inspired formal open plan living room in Miami with orange walls, limestone flooring, a standard fireplace, a stone fireplace surround and no tv.
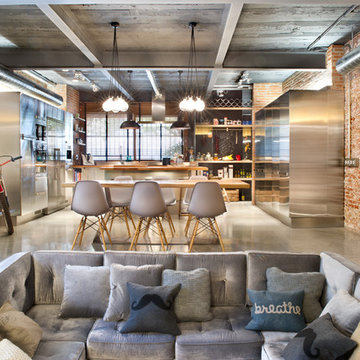
Inspiration for an expansive urban formal open plan living room in Madrid with concrete flooring, orange walls, no fireplace and no tv.
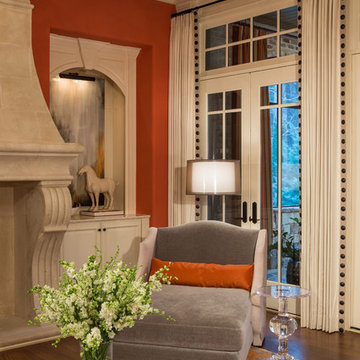
The bookshelves flanking the fireplace are updated by framing and displaying contemporary artwork. The intensity of the orange hue is softened with the shades of off white in the trim , drapery, fireplace surround and furniture.
Scott Moore Photography

This simple, straw-bale volume opens to a south-facing terrace, connecting it to the forest glade, and a more intimate queen bed sized sleeping bay.
© Eric Millette Photography
Open Plan Living Room with Orange Walls Ideas and Designs
1
