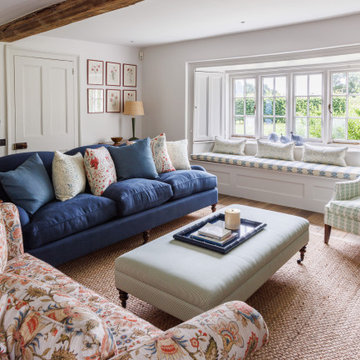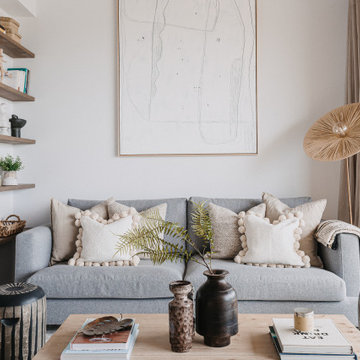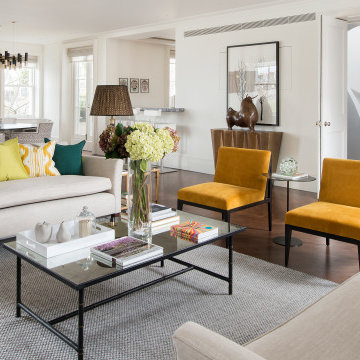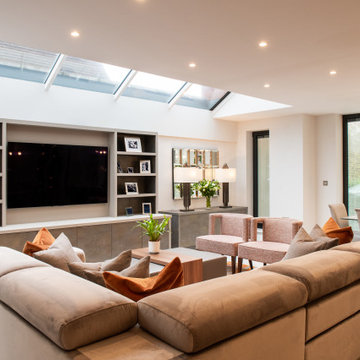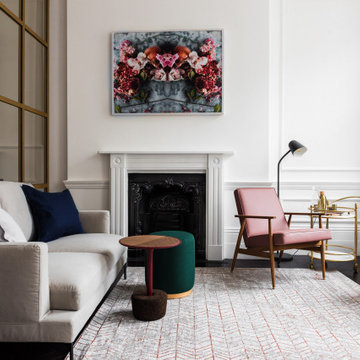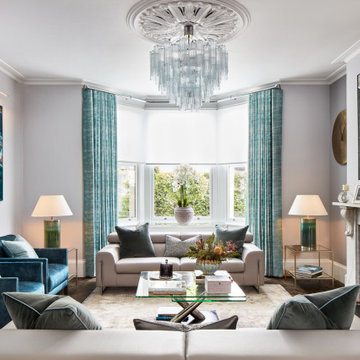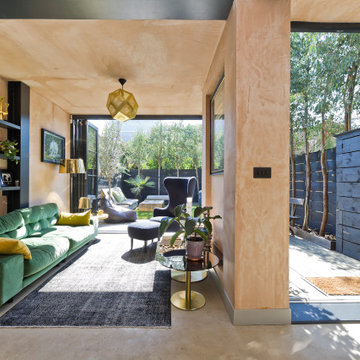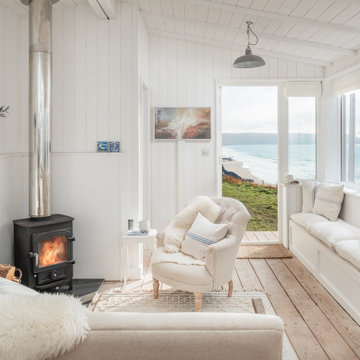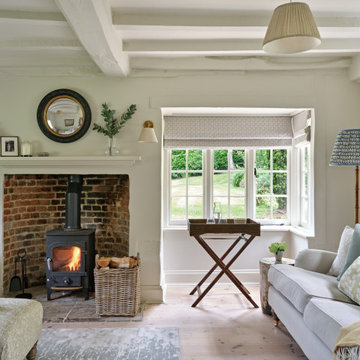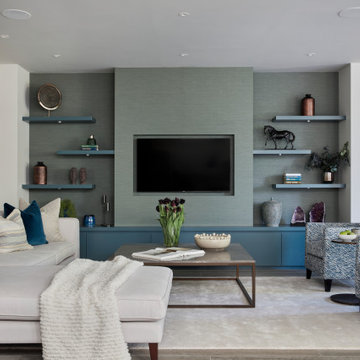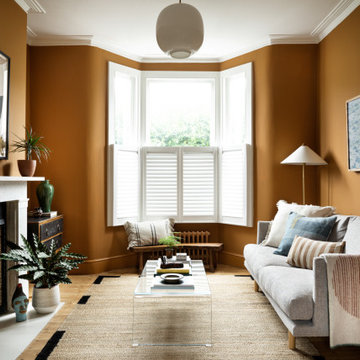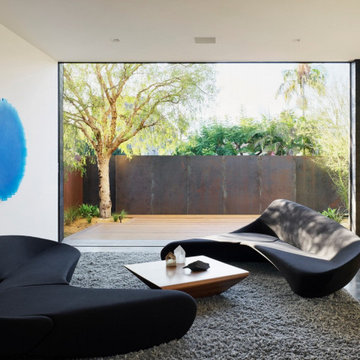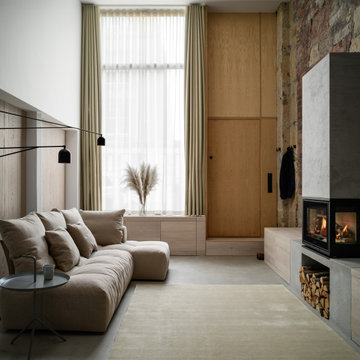Living Space Ideas and Designs
Refine by:
Budget
Sort by:Popular Today
121 - 140 of 2,712,007 photos
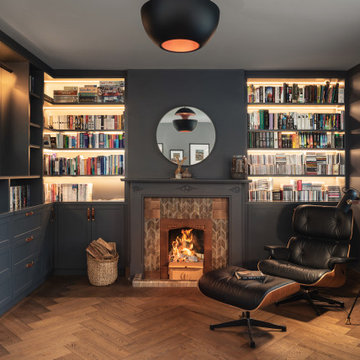
Cambridge family house renovation featuring Ecohardwood engineered oak wood flooring throughout the kitchen, bathroom, kids' room, living room, and hallway. Colour: Walnut. Grade: Nature. Pattern: Herringbone. Interior design: Katie Malik. Photography: Maciek Platek. Get in touch: info@ecohardwood.co.uk, 020 3759 0771.
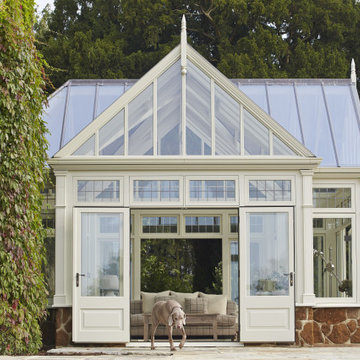
This beautiful family home in the Bedfordshire countryside was once a hunting lodge for King Henry VIII. A pre-Tudor building is often quite dark inside so the addition of a conservatory has created a special room to enjoy the sunshine and the landscaped gardens.
This fully glazed extension was designed to complement the orangery which we built on another face of the property. These twin extensions complement each other and transform the way the house is used. The angled corners and subtle Tudor style windows work well with the existing features.
The new addition is heavily used by the family as it provides a light-filled sitting area. It is a perfect room to watch over the children playing in the garden or to enjoy story time in the sunshine.
Find the right local pro for your project
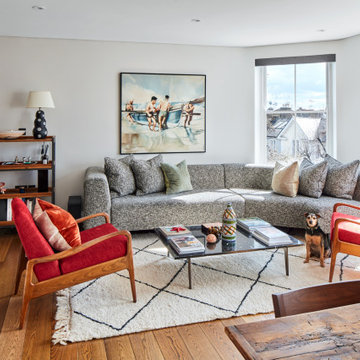
A compact but yet generous living, dining room and kitchen with big traditional sash windows allows for natural light throughout the space.
Inspiration for a medium sized contemporary open plan living room in London with white walls, medium hardwood flooring, a wall mounted tv and brown floors.
Inspiration for a medium sized contemporary open plan living room in London with white walls, medium hardwood flooring, a wall mounted tv and brown floors.

Formal sitting room for entertainment. Home owners chose an accent blue furniture and gold details. Bespoke integrated floating shelves with tile backdrop was a requirement to expose many souvenirs from World wide travel.
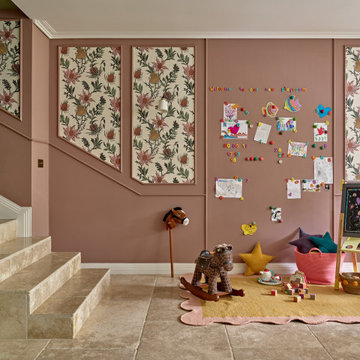
We are delighted to reveal our recent ‘House of Colour’ Barnes project.
We had such fun designing a space that’s not just aesthetically playful and vibrant, but also functional and comfortable for a young family. We loved incorporating lively hues, bold patterns and luxurious textures. What a pleasure to have creative freedom designing interiors that reflect our client’s personality.

Project Battersea was all about creating a muted colour scheme but embracing bold accents to create tranquil Scandi design. The clients wanted to incorporate storage but still allow the apartment to feel bright and airy, we created a stunning bespoke TV unit for the clients for all of their book and another bespoke wardrobe in the guest bedroom. We created a space that was inviting and calming to be in.
Living Space Ideas and Designs
7




