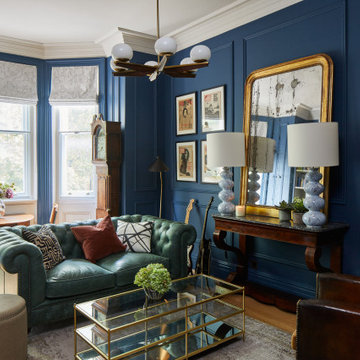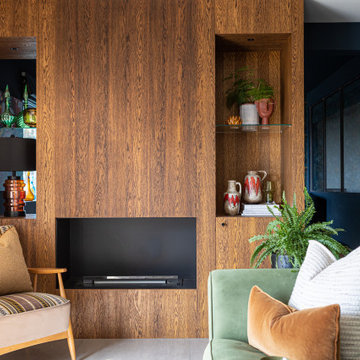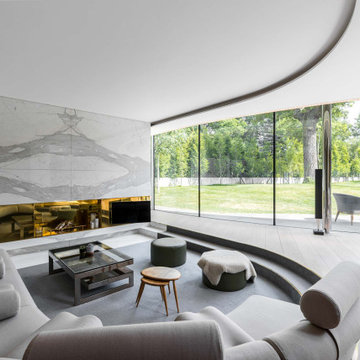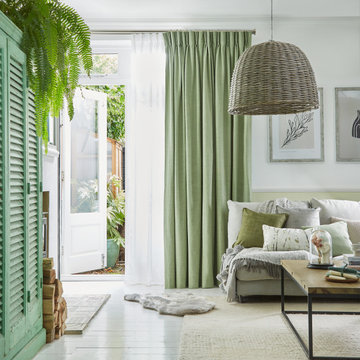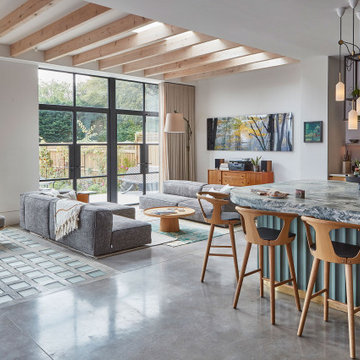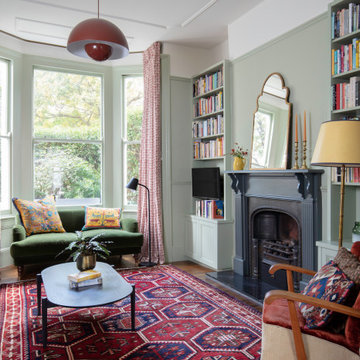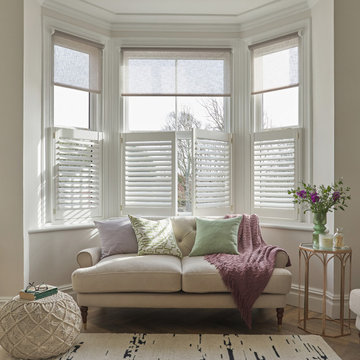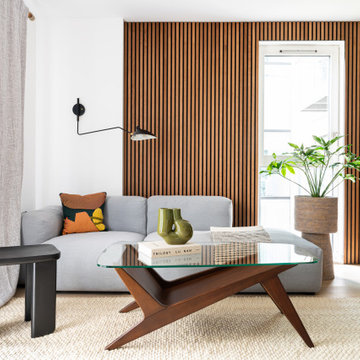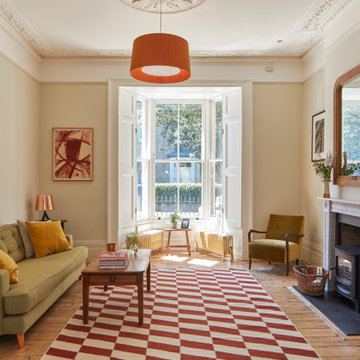Living Space Ideas and Designs
Refine by:
Budget
Sort by:Popular Today
141 - 160 of 2,711,951 photos

Project Battersea was all about creating a muted colour scheme but embracing bold accents to create tranquil Scandi design. The clients wanted to incorporate storage but still allow the apartment to feel bright and airy, we created a stunning bespoke TV unit for the clients for all of their book and another bespoke wardrobe in the guest bedroom. We created a space that was inviting and calming to be in.
Find the right local pro for your project
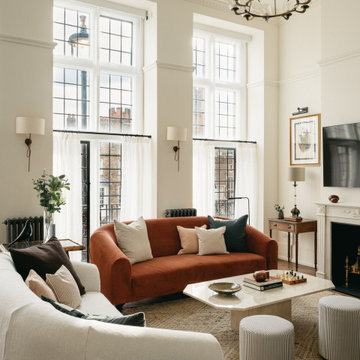
This is an example of a traditional living room in London with white walls, dark hardwood flooring, a standard fireplace, a wall mounted tv and brown floors.

From the main living area the master bedroom wing is accessed via a library / sitting room, with feature fire place and antique sliding library ladder.
Reload the page to not see this specific ad anymore
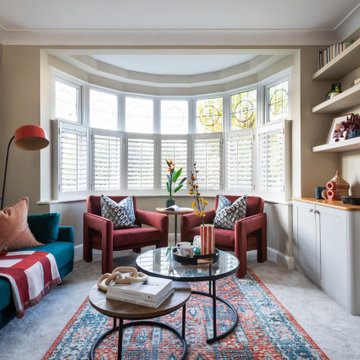
This exuberant eclectic lounge is a celebration of colour, a symphony of vibrant hues brought to life through an array of colourful furniture and accessories.
The boldly patterned rug, anchors the room, providing a lively foundation for the diverse furniture pieces. The dress cushions and throw on the sofa boast a delightful mix of textures, from plush velvet to embroidered fabrics, creating a tactile experience that invites touch and exploration. Against the backdrop of neutral walls and carpet, the colourful furniture and accessories take centre stage, ensuring a dynamic and balanced visual experience - the perfect equilibrium between bold expression and subtle sophistication.
Together, all the elements create a living space that is not just a room but a vibrant, ever-evolving work of art - a testament to the homeowner's fearless embrace of individuality and creative expression.
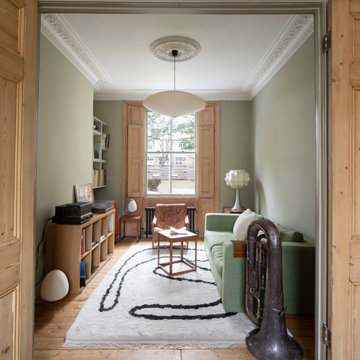
A playful re-imagining of a Victorian terrace with a large rear extension.
The project started as a problem solving exercise – the owner of the house was very tall and he had never been able to have a shower in the pokey outrigger bathroom, there was simply not enough ceiling height. The lower ground floor kitchen also suffered from low ceilings and was dark and uninviting. There was very little connection to the garden, surrounded by trees, which felt like a lost opportunity. The whole house needed rethinking.
The solution we proposed was to extend into the generous garden at the rear and reconstruct the existing outrigger with an extra storey. We used the outrigger to relocate the staircase to the lower ground floor, moving it from the centre of the house into a double height space in the extension. This gave the house a very generous sense of height and space and allows light to flood into the kitchen and hall from high level windows. These provide glances of the surrounding tress as you descent to the dining room.
The extension allows the kitchen and dining room to push further into the garden, making the most of the views and light. A strip rooflight over the kitchen wall units brings light deep into the space and washes the kitchen with sunlight during the day. Behind the kitchen, where there was no access to natural light, we tucked a utility room and shower room, with a second sitting room at the front of the house. The extension has a green sedum roof to ensure it feels like part of the garden when seen from the upper floors of the house. We used a pale white and yellow brick to complement the colour of the London stock brickwork, but maintain a contemporary aesthetic. Oak windows and sliding door add a warmth to the extension and tie in with the materials we used internally.
Internally there is a palette of bold colours to define the living spaces, including an entirely yellow corridor the client has named ‘The Yolky Way’ leading from the kitchen to the front reception room, complete with hidden yellow doors. These are offset against more natural materials such as the oak batten cladding, which define the dining space and also line the back wall of the kitchen concealing the fridge door and larder units. A bespoke terrazzo counter unites the colours of the floor, oak cladding and cupboard doors and the tiled floor leads seamlessly to the outside patio, leading the eye back into the garden.
A new bathroom with a generous ceiling height was placed in the reconstructed outrigger, with triple aspect windows, including a picture window at the end of the bath framing views of the trees in the garden.
Upstairs we kept the traditional Victorian layout, refurbished the windows and shutters, reinstating cornice and ceiling roses to the principal rooms. At every point in the project the ergonomics of the house were considered, tall doors, very high kitchen worktops and always maximising ceiling heights, ensuring the house was more suited to its tall owner.
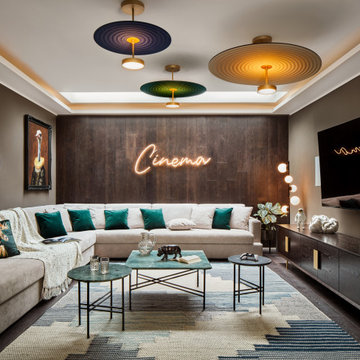
This is an example of a contemporary home cinema in London with feature lighting.

Garden room with beech tree mural and vintage furniture
Design ideas for a medium sized rural conservatory in Essex with medium hardwood flooring, a standard ceiling, brown floors and a feature wall.
Design ideas for a medium sized rural conservatory in Essex with medium hardwood flooring, a standard ceiling, brown floors and a feature wall.
Reload the page to not see this specific ad anymore
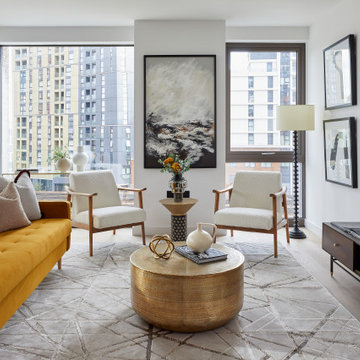
Design ideas for a contemporary living room in London with white walls, light hardwood flooring, no fireplace, a wall mounted tv and beige floors.

This is an example of a classic formal open plan living room in London with pink walls, medium hardwood flooring, a standard fireplace, no tv, brown floors and wallpapered walls.
Living Space Ideas and Designs
Reload the page to not see this specific ad anymore
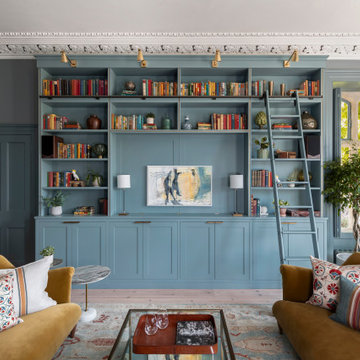
Design ideas for a classic games room in Other with blue walls, light hardwood flooring and beige floors.
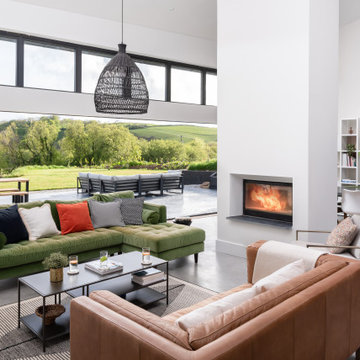
Design ideas for a large contemporary open plan living room in Devon with white walls, a two-sided fireplace and grey floors.

The house had two bedrooms, two bathrooms and an open plan living and kitchen space.
This is an example of a modern open plan living room in London with concrete flooring, a wood burning stove and grey floors.
This is an example of a modern open plan living room in London with concrete flooring, a wood burning stove and grey floors.
8





