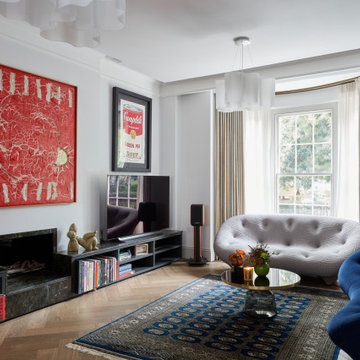Affordable Living Space Ideas and Designs
Refine by:
Budget
Sort by:Popular Today
1 - 20 of 145,326 photos
Item 1 of 2

Photo of a small eclectic living room in Cornwall with beige walls, medium hardwood flooring, a wood burning stove, a brick fireplace surround, a wall mounted tv, brown floors, exposed beams and a chimney breast.

Using natural finishes and textures throughout and up-cycling existing pieces where possible
Photo of a medium sized scandi living room in Kent with light hardwood flooring, a wood burning stove, a brick fireplace surround and white floors.
Photo of a medium sized scandi living room in Kent with light hardwood flooring, a wood burning stove, a brick fireplace surround and white floors.

Small compact living area and kitchen with great natural light coming f rom different rooflights.
The exposed beams on the area extended define the space and also diffuse the light coming from the new rooflights,
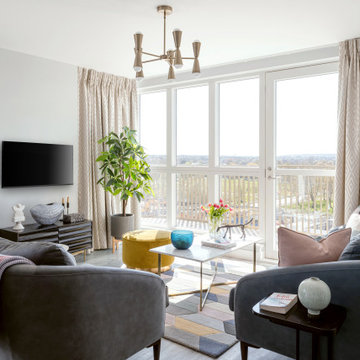
This is an example of a medium sized contemporary formal open plan living room curtain in London with grey walls and a wall mounted tv.
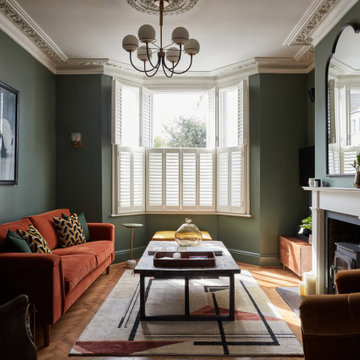
Living room design and supply
Revisited electrical layout and addition of lighting points
Bespoke sofa
Medium sized bohemian open plan living room in London.
Medium sized bohemian open plan living room in London.
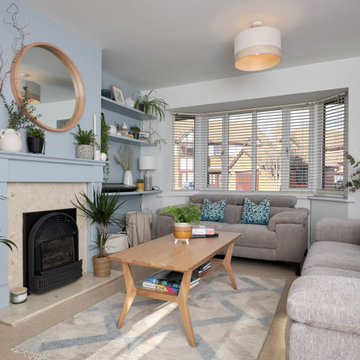
Photo of a medium sized classic enclosed living room feature wall in Gloucestershire with blue walls, carpet, a standard fireplace, a wooden fireplace surround and beige floors.

We also designed a bespoke fire place for the home.
Design ideas for a contemporary living room feature wall in London with a standard fireplace, brown walls, light hardwood flooring, a wooden fireplace surround and beige floors.
Design ideas for a contemporary living room feature wall in London with a standard fireplace, brown walls, light hardwood flooring, a wooden fireplace surround and beige floors.

Project Battersea was all about creating a muted colour scheme but embracing bold accents to create tranquil Scandi design. The clients wanted to incorporate storage but still allow the apartment to feel bright and airy, we created a stunning bespoke TV unit for the clients for all of their book and another bespoke wardrobe in the guest bedroom. We created a space that was inviting and calming to be in.

Photo of a medium sized classic living room in Other with blue walls, laminate floors, a standard fireplace, a wooden fireplace surround, a wall mounted tv and brown floors.
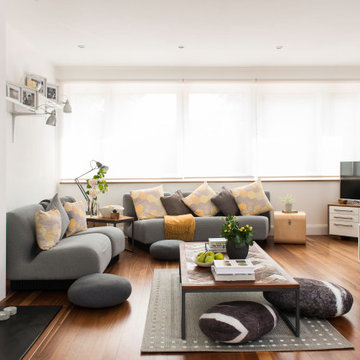
Bespoke steel staircase, Bespoke coffee table, reclaimed "ship porthole" mirror
Photo of a medium sized contemporary open plan living room in London with white walls, brown floors and medium hardwood flooring.
Photo of a medium sized contemporary open plan living room in London with white walls, brown floors and medium hardwood flooring.

Design ideas for a medium sized traditional formal enclosed living room feature wall in London with blue walls, light hardwood flooring, no fireplace, no tv and beige floors.

This is an example of a medium sized classic open plan living room in London with beige walls, laminate floors, a standard fireplace, a stone fireplace surround, a wall mounted tv, beige floors, panelled walls and feature lighting.

The Paddocks, Writtle
Set in the beautiful Essex countryside in the sought after village of Writtle, Chelmsford, this project was focused on the developer’s own home within the development of a total of 6 new houses. With unobstructed views of the countryside, all properties were built to the highest standards in every respect and our mission was to create an effortless interior that reflected the quality and design workmanship throughout, together with contemporary detailing and luxury.
A soothing neutral palette throughout with tactile wall finishes, soft textures and layers, provided the backdrop to a calming interior scheme. The perfect mix of woven linens, flat velvets, bold accessories and soft colouring, is beautifully tailored to our clients needs and tastes, creating a calm, contemporary oasis that best suited the client’s lifestyle and requirements.

Design ideas for a small classic enclosed living room curtain in Kent with a music area, blue walls, medium hardwood flooring, a wood burning stove, a wooden fireplace surround, brown floors and exposed beams.
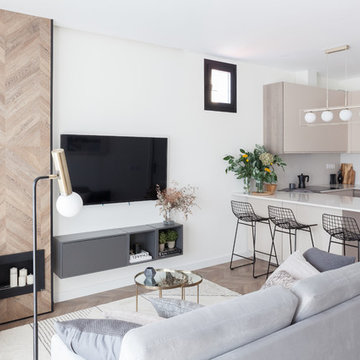
Photo of a medium sized scandi open plan living room in Madrid with white walls, laminate floors, a ribbon fireplace, a wooden fireplace surround, a wall mounted tv and brown floors.
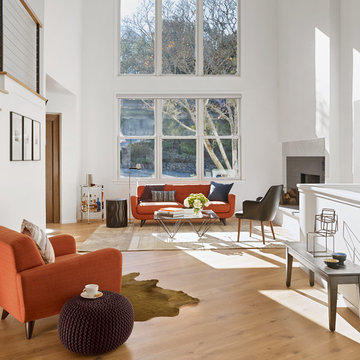
McGriff Architect
Medium sized scandinavian formal open plan living room in San Francisco with white walls, a standard fireplace, a stone fireplace surround, medium hardwood flooring and brown floors.
Medium sized scandinavian formal open plan living room in San Francisco with white walls, a standard fireplace, a stone fireplace surround, medium hardwood flooring and brown floors.

The ground floor of the property has been opened-up as far as possible so as to maximise the illusion of space and daylight. The two original reception rooms have been combined to form a single, grand living room with a central large opening leading to the entrance hall.
Victorian-style plaster cornices and ceiling roses, painted timber sash windows with folding shutters, painted timber architraves and moulded skirtings, and a new limestone fire surround have been installed in keeping with the period of the house. The Dinesen douglas fir floorboards have been laid on piped underfloor heating.
Photographer: Nick Smith

This one-room sunroom addition is connected to both an existing wood deck, as well as the dining room inside. As part of the project, the homeowners replaced the deck flooring material with composite decking, which gave us the opportunity to run that material into the addition as well, giving the room a seamless indoor / outdoor transition. We also designed the space to be surrounded with windows on three sides, as well as glass doors and skylights, flooding the interior with natural light and giving the homeowners the visual connection to the outside which they so desired. The addition, 12'-0" wide x 21'-6" long, has enabled the family to enjoy the outdoors both in the early spring, as well as into the fall, and has become a wonderful gathering space for the family and their guests.
Affordable Living Space Ideas and Designs
1




