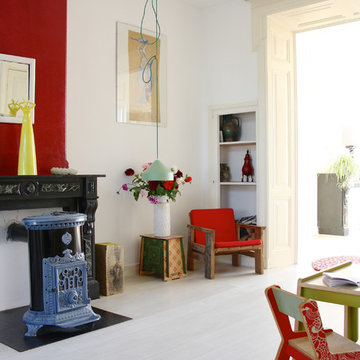Minimalist Spaces Living Space Ideas and Designs
Refine by:
Budget
Sort by:Popular Today
1 - 20 of 790 photos
Item 1 of 2

Nick Bowers Photography
Photo of a small modern open plan living room in Sydney with white walls, a standard fireplace, no tv, limestone flooring, white floors and a stone fireplace surround.
Photo of a small modern open plan living room in Sydney with white walls, a standard fireplace, no tv, limestone flooring, white floors and a stone fireplace surround.

Modern open plan living room in Milwaukee with white walls, light hardwood flooring, a standard fireplace and a plastered fireplace surround.
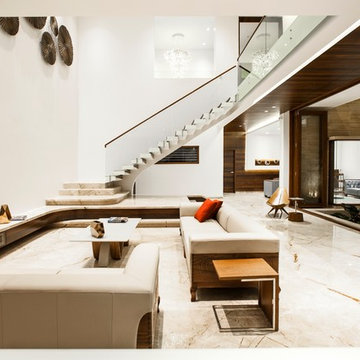
Photo of a contemporary formal open plan living room in Bengaluru with white walls and beige floors.
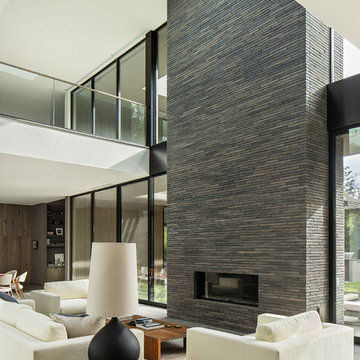
Modern formal open plan living room in Los Angeles with medium hardwood flooring, a ribbon fireplace, brown floors and feature lighting.
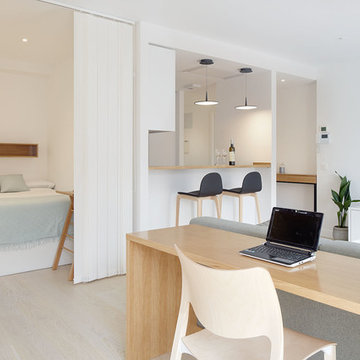
Iñaki Caperochipi
Small scandinavian formal open plan living room in Other with white walls, light hardwood flooring and beige floors.
Small scandinavian formal open plan living room in Other with white walls, light hardwood flooring and beige floors.
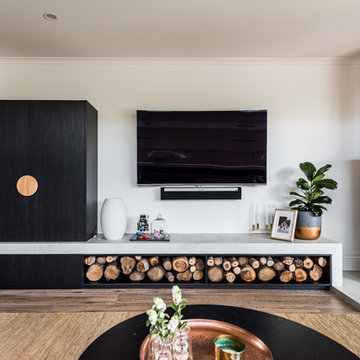
May Photography
Photo of a modern formal open plan living room in Melbourne with white walls, medium hardwood flooring, a wood burning stove, a metal fireplace surround, a wall mounted tv and brown floors.
Photo of a modern formal open plan living room in Melbourne with white walls, medium hardwood flooring, a wood burning stove, a metal fireplace surround, a wall mounted tv and brown floors.
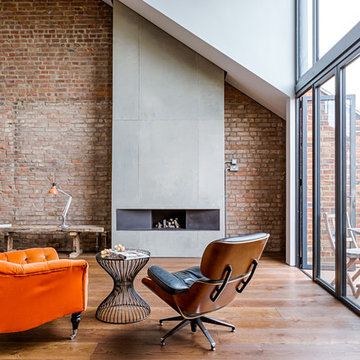
Lind & Cummings Design Photography
Medium sized urban living room in London with dark hardwood flooring, a ribbon fireplace, a metal fireplace surround and brown floors.
Medium sized urban living room in London with dark hardwood flooring, a ribbon fireplace, a metal fireplace surround and brown floors.
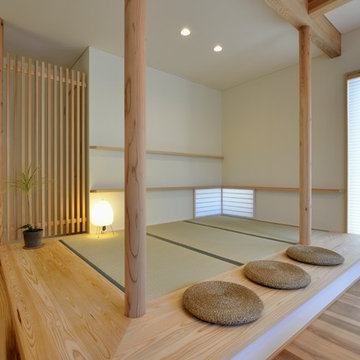
「ホームアンドデコール バイザシー」/株式会社ワイズ/Photo by Shinji Ito 伊藤 真司
World-inspired open plan games room in Other with white walls, tatami flooring, no tv and beige floors.
World-inspired open plan games room in Other with white walls, tatami flooring, no tv and beige floors.
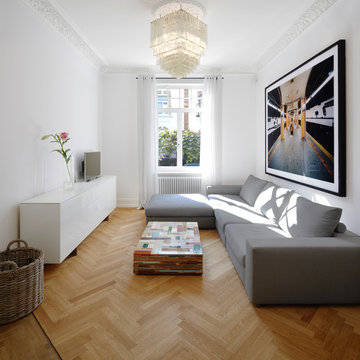
This is an example of a medium sized modern formal enclosed living room in Frankfurt with white walls, light hardwood flooring, no fireplace and a freestanding tv.
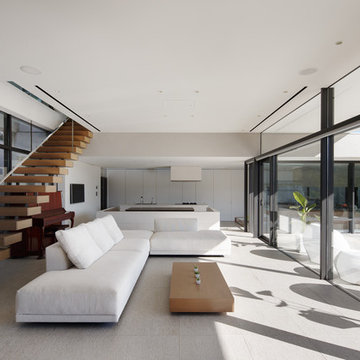
恵まれた眺望を活かす、開放的な 空間。
斜面地に計画したRC+S造の住宅。恵まれた眺望を活かすこと、庭と一体となった開放的な空間をつくることが望まれた。そこで高低差を利用して、道路から一段高い基壇を設け、その上にフラットに広がる芝庭と主要な生活空間を配置した。庭を取り囲むように2つのヴォリュームを組み合わせ、そこに生まれたL字型平面にフォーマルリビング、ダイニング、キッチン、ファミリーリビングを設けている。これらはひとつながりの空間であるが、フロアレベルに細やかな高低差を設けることで、パブリックからプライベートへ、少しずつ空間の親密さが変わるように配慮した。家族のためのプライベートルームは、2階に浮かべたヴォリュームの中におさめてあり、眼下に広がる眺望を楽しむことができる。
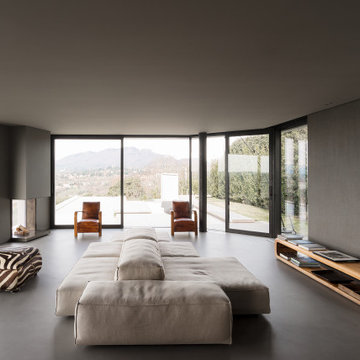
This is an example of a modern living room in Milan with grey walls, concrete flooring, a corner fireplace and grey floors.
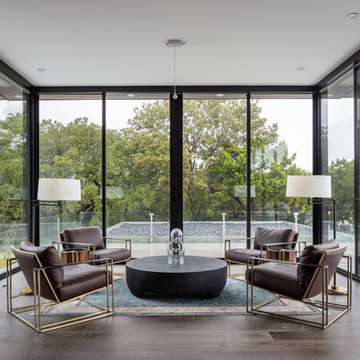
Photo of a contemporary open plan living room in Austin with dark hardwood flooring and brown floors.
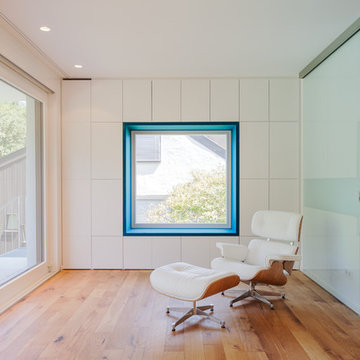
Foto: Jürgen Pollak
Design ideas for a large contemporary open plan living room in Stuttgart with white walls, light hardwood flooring, no fireplace, a concealed tv and brown floors.
Design ideas for a large contemporary open plan living room in Stuttgart with white walls, light hardwood flooring, no fireplace, a concealed tv and brown floors.

Inspiration for a large modern open plan living room in Other with a reading nook, multi-coloured walls, a ribbon fireplace, a freestanding tv and beige floors.
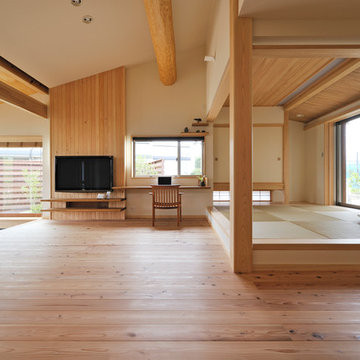
Inspiration for a world-inspired living room in Other with beige walls, light hardwood flooring, a wall mounted tv and beige floors.

Photography by Paul Dyer
Inspiration for a medium sized modern formal and grey and cream open plan living room in San Francisco with a standard fireplace, a concrete fireplace surround and no tv.
Inspiration for a medium sized modern formal and grey and cream open plan living room in San Francisco with a standard fireplace, a concrete fireplace surround and no tv.
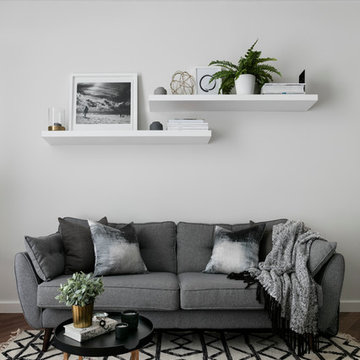
Relaxed contemporary living space.
Photo by Nathalie Priem
Design ideas for a scandinavian living room in London with white walls.
Design ideas for a scandinavian living room in London with white walls.
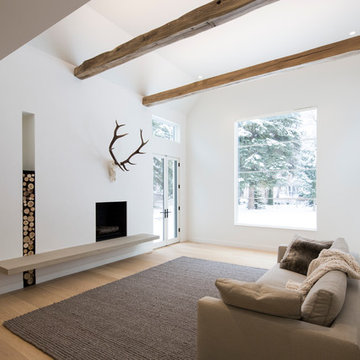
Inspiration for a scandi formal living room in Salt Lake City with white walls, light hardwood flooring and a standard fireplace.
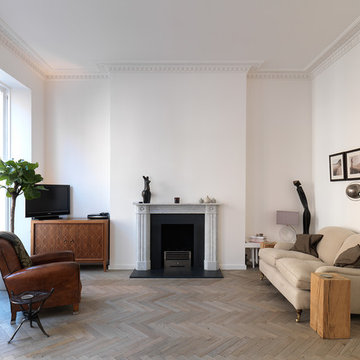
Adam Butler
Design ideas for a scandi formal living room in London with white walls, light hardwood flooring, a standard fireplace and a freestanding tv.
Design ideas for a scandi formal living room in London with white walls, light hardwood flooring, a standard fireplace and a freestanding tv.
Minimalist Spaces Living Space Ideas and Designs
1




