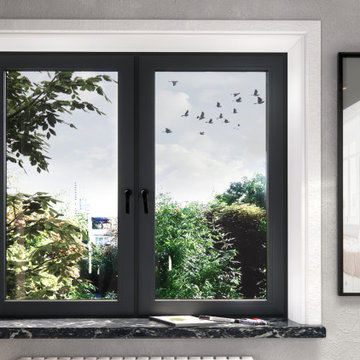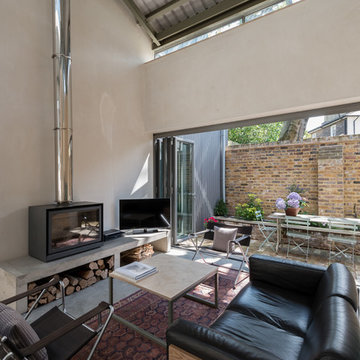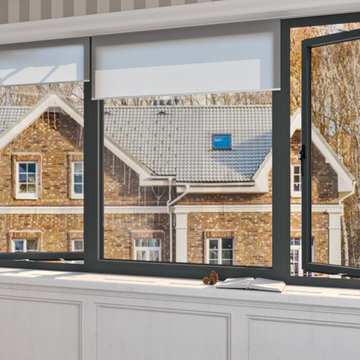Living Space Ideas and Designs
Refine by:
Budget
Sort by:Popular Today
1 - 20 of 309 photos

Modern family loft in Boston’s South End. Open living area includes a custom fireplace with warm stone texture paired with functional seamless wall cabinets for clutter free storage.
Photos by Eric Roth.
Construction by Ralph S. Osmond Company.
Green architecture by ZeroEnergy Design. http://www.zeroenergy.com
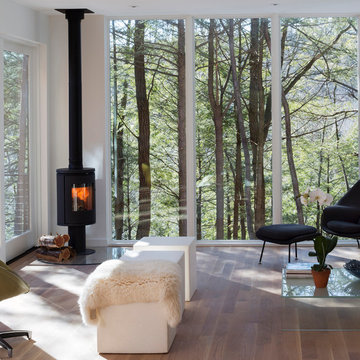
Design ideas for a medium sized contemporary living room in New York with white walls, dark hardwood flooring and a wood burning stove.

Photo Andrew Wuttke
Design ideas for a large contemporary open plan games room in Melbourne with black walls, medium hardwood flooring, a wall mounted tv, a wood burning stove, a metal fireplace surround and orange floors.
Design ideas for a large contemporary open plan games room in Melbourne with black walls, medium hardwood flooring, a wall mounted tv, a wood burning stove, a metal fireplace surround and orange floors.
Find the right local pro for your project
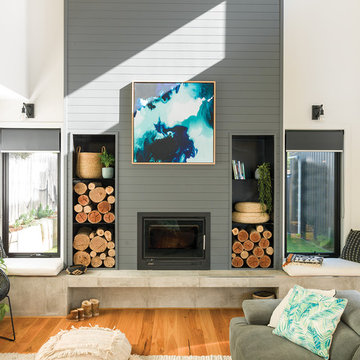
Design ideas for a large coastal open plan living room in Other with white walls, medium hardwood flooring, brown floors, a standard fireplace, a metal fireplace surround and no tv.

Ric Stovall
Large rustic formal open plan living room in Denver with beige walls, a standard fireplace, a stone fireplace surround and dark hardwood flooring.
Large rustic formal open plan living room in Denver with beige walls, a standard fireplace, a stone fireplace surround and dark hardwood flooring.

Photo of a medium sized traditional conservatory in Atlanta with ceramic flooring, a wood burning stove, a skylight and multi-coloured floors.
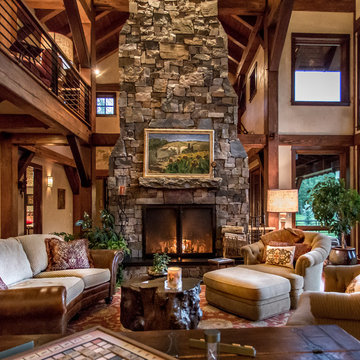
Inspiration for an expansive rustic living room in Denver with a wood burning stove and a stone fireplace surround.
Reload the page to not see this specific ad anymore

Yoan Chevojon
Medium sized rustic open plan living room in Toulouse with a reading nook, light hardwood flooring, a wood burning stove, no tv and brown walls.
Medium sized rustic open plan living room in Toulouse with a reading nook, light hardwood flooring, a wood burning stove, no tv and brown walls.

Casey Dunn
This is an example of a small farmhouse open plan living room in Austin with a wood burning stove, white walls and light hardwood flooring.
This is an example of a small farmhouse open plan living room in Austin with a wood burning stove, white walls and light hardwood flooring.
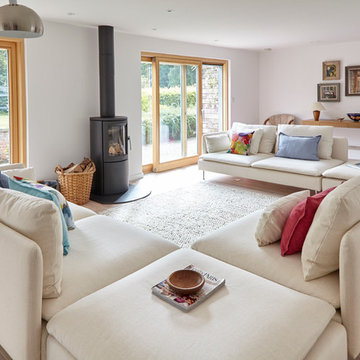
Michael Crockett Photography
Inspiration for a large contemporary formal living room in Berkshire with white walls, light hardwood flooring, a wood burning stove, a metal fireplace surround and no tv.
Inspiration for a large contemporary formal living room in Berkshire with white walls, light hardwood flooring, a wood burning stove, a metal fireplace surround and no tv.
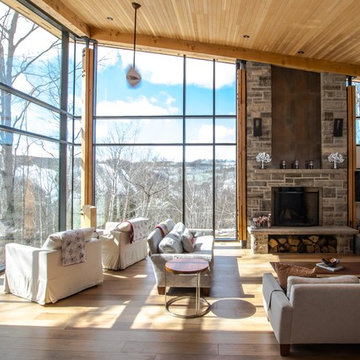
The owner of this Devil’s Glen Ski Resort chalet was determined to honour the original structure built by his father.
At the same time, a growing family created the need for an amplified space. The design for the enlarged chalet attempts to incorporate proportions and angles from the original craftsman styled structure while simultaneously taking cues from the challenging mountain site.
Stonework and timber beams create a framework for expansive glazing that affords sweeping views to the mountain, snow and sky. As a result, a new generation of skiers is engaged with the mountain and it’s community in the same way the owner’s father provided him.
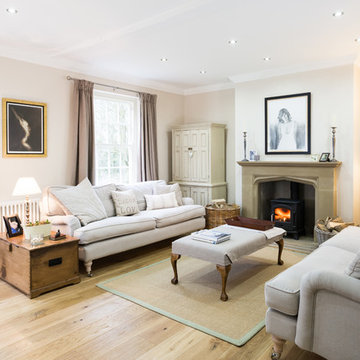
24mm Photography
Photo of a medium sized farmhouse formal enclosed living room in Other with beige walls, a wood burning stove, no tv and light hardwood flooring.
Photo of a medium sized farmhouse formal enclosed living room in Other with beige walls, a wood burning stove, no tv and light hardwood flooring.
Reload the page to not see this specific ad anymore
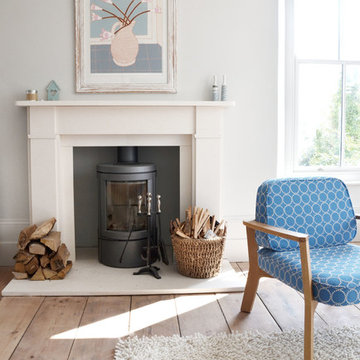
Classic living room in Cornwall with a wood burning stove, white walls and light hardwood flooring.
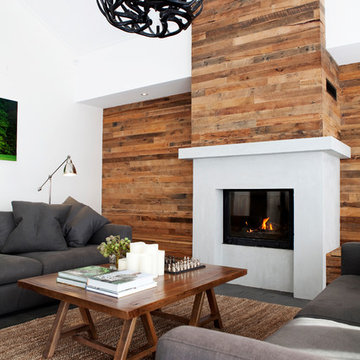
Trudy Schuringa
Design ideas for a large contemporary open plan living room in Melbourne with white walls, a standard fireplace and no tv.
Design ideas for a large contemporary open plan living room in Melbourne with white walls, a standard fireplace and no tv.
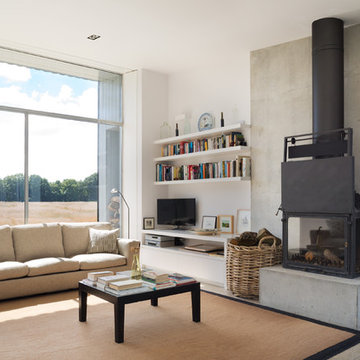
Paul Craig ©Paul Craig 2014 All Rights Reserved. Architect: Charles Barclay Architects
Photo of a medium sized contemporary open plan living room in London with white walls and a wood burning stove.
Photo of a medium sized contemporary open plan living room in London with white walls and a wood burning stove.

Photographer James French
Photo of a rural formal living room in Sussex with white walls, a wood burning stove and light hardwood flooring.
Photo of a rural formal living room in Sussex with white walls, a wood burning stove and light hardwood flooring.
Living Space Ideas and Designs
Reload the page to not see this specific ad anymore

Built from the ground up on 80 acres outside Dallas, Oregon, this new modern ranch house is a balanced blend of natural and industrial elements. The custom home beautifully combines various materials, unique lines and angles, and attractive finishes throughout. The property owners wanted to create a living space with a strong indoor-outdoor connection. We integrated built-in sky lights, floor-to-ceiling windows and vaulted ceilings to attract ample, natural lighting. The master bathroom is spacious and features an open shower room with soaking tub and natural pebble tiling. There is custom-built cabinetry throughout the home, including extensive closet space, library shelving, and floating side tables in the master bedroom. The home flows easily from one room to the next and features a covered walkway between the garage and house. One of our favorite features in the home is the two-sided fireplace – one side facing the living room and the other facing the outdoor space. In addition to the fireplace, the homeowners can enjoy an outdoor living space including a seating area, in-ground fire pit and soaking tub.
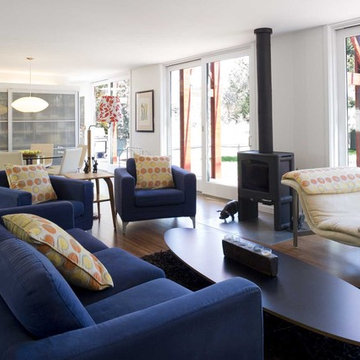
Photo of a modern living room in New York with bamboo flooring and a wood burning stove.
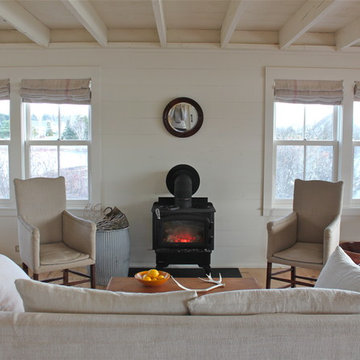
Habor Cottage, www.harborcottagemaine.com, in Martinsville Maine. Renovation by Sheila Narusawa, http://www.sheilanarusawa.com/. Construction by Harbor Builders www.harborbuilders.com. Photography by Justine Hand. For the complete tour see http://designskool.net/harbor-cottage-maine.
1




