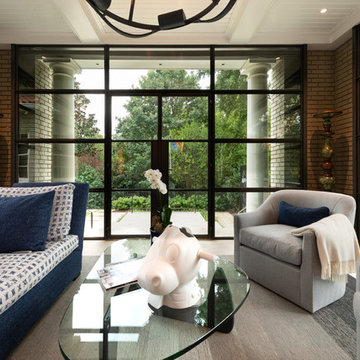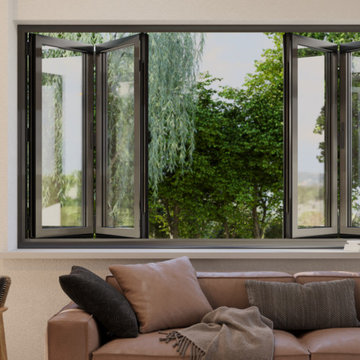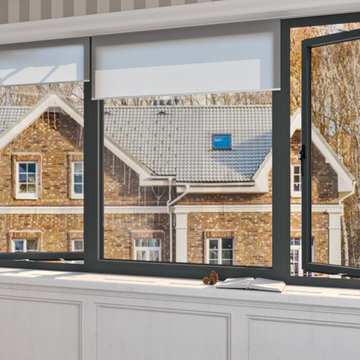Living Space Ideas and Designs
Refine by:
Budget
Sort by:Popular Today
1 - 20 of 643 photos

Inspiration for an industrial living room in Other with white walls, concrete flooring, grey floors and brick walls.
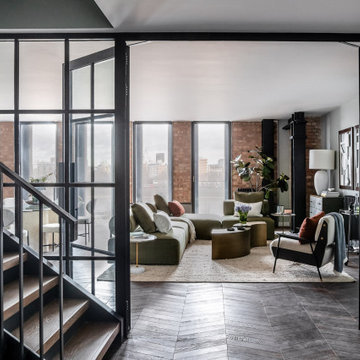
Inspiration for a contemporary living room in Surrey with white walls, dark hardwood flooring, brown floors and brick walls.
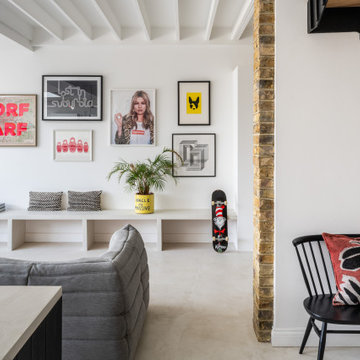
Photo of a contemporary living room in London with white walls, concrete flooring and grey floors.
Find the right local pro for your project

Photos by Julia Robbs for Homepolish
This is an example of an industrial open plan games room in Other with red walls, concrete flooring, grey floors and a wall mounted tv.
This is an example of an industrial open plan games room in Other with red walls, concrete flooring, grey floors and a wall mounted tv.

This is an example of a contemporary living room in Essex with beige walls, medium hardwood flooring, a ribbon fireplace, a brick fireplace surround, a wall mounted tv, brown floors and brick walls.
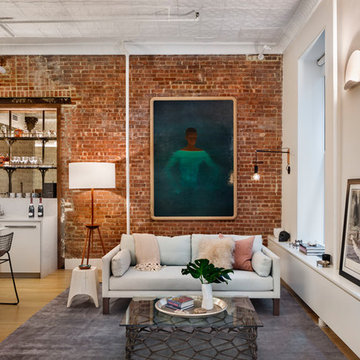
Inspiration for an industrial open plan living room in New York with white walls, light hardwood flooring and no fireplace.
Reload the page to not see this specific ad anymore
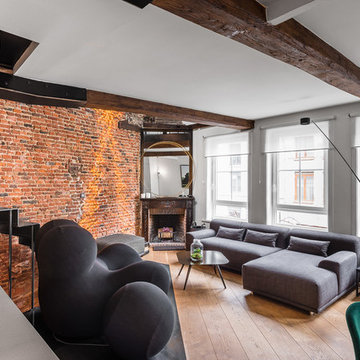
Inspiration for an industrial open plan living room in Lille with white walls, medium hardwood flooring, a corner fireplace, brown floors and feature lighting.

Embracing the organic, wild aesthetic of the Arizona desert, this home offers thoughtful landscape architecture that enhances the native palette without a single irrigation drip line.
Landscape Architect: Greey|Pickett
Architect: Clint Miller Architect
Landscape Contractor: Premier Environments
Photography: Steve Thompson
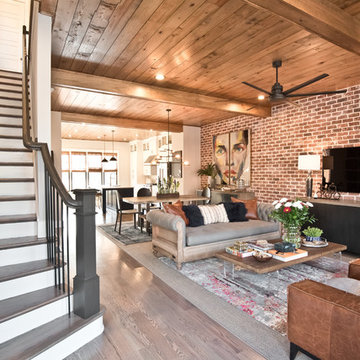
Design ideas for an industrial open plan living room in Atlanta with red walls, light hardwood flooring, a wall mounted tv and beige floors.
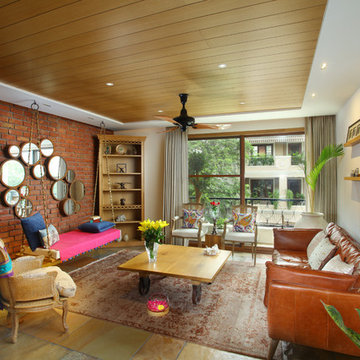
Inspiration for a contemporary living room in Delhi with white walls and multi-coloured floors.

Inspiration for a large contemporary games room in Milan with concrete flooring, grey floors, a reading nook, blue walls, no fireplace and a built-in media unit.
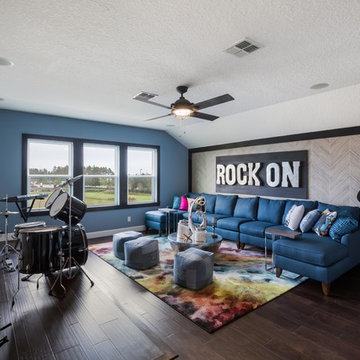
This is an example of a classic games room in Orlando with a music area, blue walls, dark hardwood flooring and brown floors.
Reload the page to not see this specific ad anymore
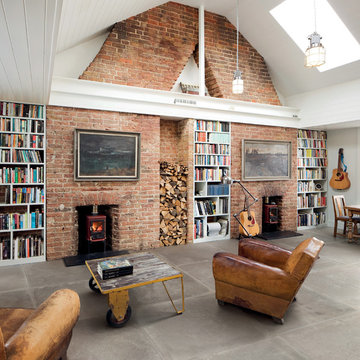
Urban open plan games room in Vancouver with a reading nook, white walls, a wood burning stove and a brick fireplace surround.
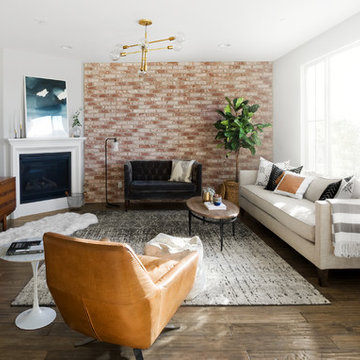
Inspiration for a midcentury formal open plan living room in San Diego with multi-coloured walls, dark hardwood flooring, a standard fireplace, a freestanding tv and beige floors.
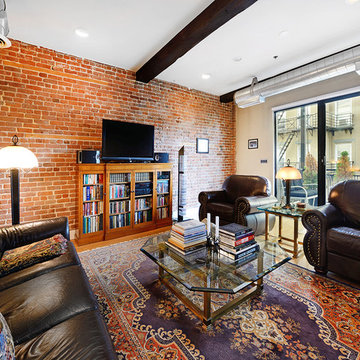
True Loft. Unique in design, unmatched
in finish, this 1,405 square foot condo
features an elevator that opens directly
into your home, a large private terrace with
triple floor to ceiling glass sliding doors, true
chef’s kitchen, 10 ft. honed granite counters,
large breakfast bar, Viking 6 burner range,
Bosch DW & Viking refrigerator & wine cooler.
Master suite with walk-through closets, private
bath with radiant heat floors, oversized soaking
tub, European shower & contemporary double
vanity. Lofty wood beamed ceilings, exposed
brick & ductwork, hardwood floors, recessed
lighting, handy ½ bath, laundry room with
extra storage & tons of closet space. Excellent
midtown location, close to transportation, NYC
bus, shopping restaurants and markets. Rental
parking available 2 blocks away.
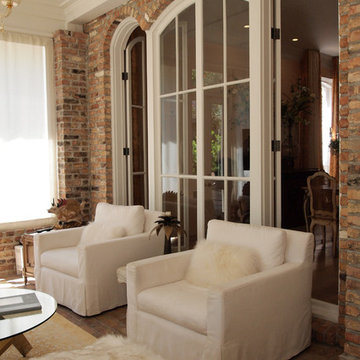
Photo: Kayla Stark © 2016 Houzz
Inspiration for a small classic conservatory in New Orleans with brick flooring, a standard fireplace, a brick fireplace surround and a standard ceiling.
Inspiration for a small classic conservatory in New Orleans with brick flooring, a standard fireplace, a brick fireplace surround and a standard ceiling.
Living Space Ideas and Designs
Reload the page to not see this specific ad anymore

Photographer James French
Photo of a rural formal living room in Sussex with white walls, a wood burning stove and light hardwood flooring.
Photo of a rural formal living room in Sussex with white walls, a wood burning stove and light hardwood flooring.
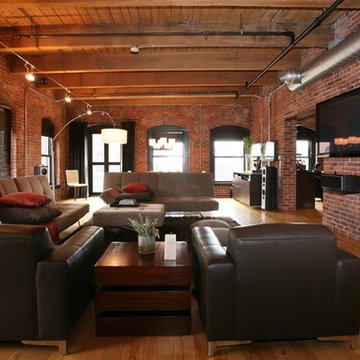
Living Room
This is an example of an industrial open plan games room in Boston with red walls, medium hardwood flooring and a wall mounted tv.
This is an example of an industrial open plan games room in Boston with red walls, medium hardwood flooring and a wall mounted tv.
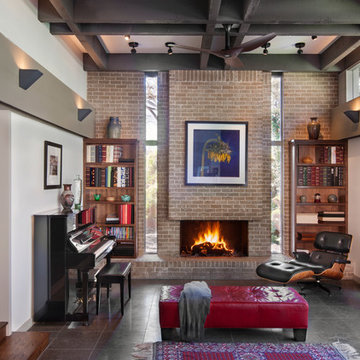
View of the living room after a modern renovation and 2nd story addition to the Balcones Modern Residence in Austin, TX.
Photo Credit: Coles Hairston
1




