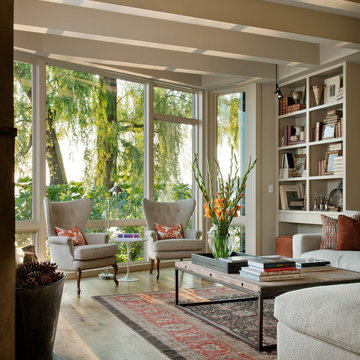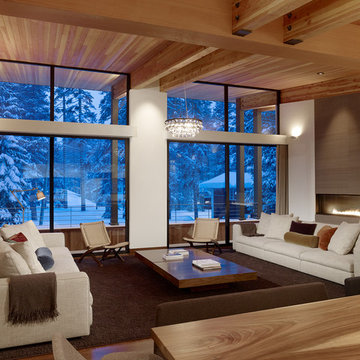Living Space Ideas and Designs
Refine by:
Budget
Sort by:Popular Today
1 - 20 of 2,272 photos

Inspiration for a large classic games room in Minneapolis with beige walls, dark hardwood flooring, a standard fireplace, a stone fireplace surround, a wall mounted tv and feature lighting.

Design ideas for a rural living room in New York with white walls, dark hardwood flooring, a standard fireplace, a brick fireplace surround and brown floors.
Find the right local pro for your project

Casey Dunn
This is an example of a small farmhouse open plan living room in Austin with a wood burning stove, white walls and light hardwood flooring.
This is an example of a small farmhouse open plan living room in Austin with a wood burning stove, white walls and light hardwood flooring.

Natural stone and reclaimed timber beams...
Photo of a rustic living room in Minneapolis with a stone fireplace surround.
Photo of a rustic living room in Minneapolis with a stone fireplace surround.

Detail view of screened porch.
Cathy Schwabe Architecture.
Photograph by David Wakely.
Inspiration for a farmhouse conservatory in San Francisco with a standard ceiling, concrete flooring and brown floors.
Inspiration for a farmhouse conservatory in San Francisco with a standard ceiling, concrete flooring and brown floors.

Jeri Koegel
Inspiration for a classic open plan living room in Orange County with white walls, medium hardwood flooring, a standard fireplace and brown floors.
Inspiration for a classic open plan living room in Orange County with white walls, medium hardwood flooring, a standard fireplace and brown floors.

Inspiration for a large country conservatory in Boston with porcelain flooring, a metal fireplace surround, a standard ceiling, grey floors, a wood burning stove and feature lighting.

Interior Design by Pamala Deikel Design
Photos by Paul Rollis
This is an example of a large farmhouse formal open plan living room in San Francisco with white walls, light hardwood flooring, a ribbon fireplace, a metal fireplace surround, no tv and beige floors.
This is an example of a large farmhouse formal open plan living room in San Francisco with white walls, light hardwood flooring, a ribbon fireplace, a metal fireplace surround, no tv and beige floors.

From the doorway of the master bedroom, the entertainment loft appears to hover over the living space below.
Franklin took advantage of the existing hay track in the peak of the ceiling, using it to conceal wiring needed to run the fan and lights. In order to preserve the quality of the ceiling, the architect covered the original slats with 6" insulated panels (SIP's).
While his children were younger, Franklin recognized the need to child-proof the space. "I installed Plexiglas on all the railings so the kids couldn’t climb over them when they were very small," he explains. While some of the sheeting was removed over time, Franklin laughs, " The Plexiglas on the railings by the pool table will always stay since we are so bad at pool! Too many balls fly off the table and could injure someone in the gathering room below."
Adrienne DeRosa Photography

Photos by SpaceCrafting
Photo of a large classic formal enclosed living room in Minneapolis with grey walls, a two-sided fireplace and a stone fireplace surround.
Photo of a large classic formal enclosed living room in Minneapolis with grey walls, a two-sided fireplace and a stone fireplace surround.
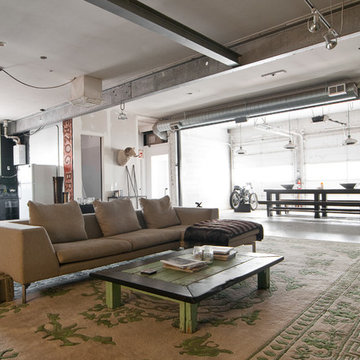
Lucy Call © 2013 Houzz
This is an example of an industrial living room in Salt Lake City with concrete flooring.
This is an example of an industrial living room in Salt Lake City with concrete flooring.
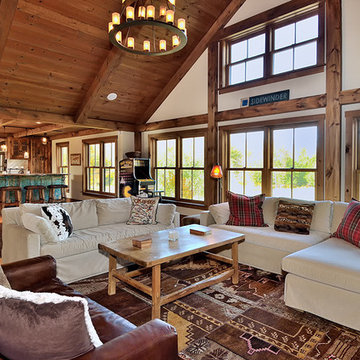
Jim Fuhrmann
Rustic open plan living room in Burlington with light hardwood flooring.
Rustic open plan living room in Burlington with light hardwood flooring.

Tom Powel Imaging
Inspiration for a medium sized urban open plan living room in New York with brick flooring, a standard fireplace, a brick fireplace surround, a reading nook, red walls, no tv and red floors.
Inspiration for a medium sized urban open plan living room in New York with brick flooring, a standard fireplace, a brick fireplace surround, a reading nook, red walls, no tv and red floors.

Photo by Phillip Mueller
Expansive traditional living room in Minneapolis with beige walls, no tv and feature lighting.
Expansive traditional living room in Minneapolis with beige walls, no tv and feature lighting.
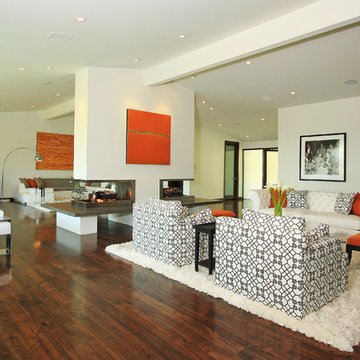
Design ideas for a contemporary living room in Los Angeles with a two-sided fireplace.
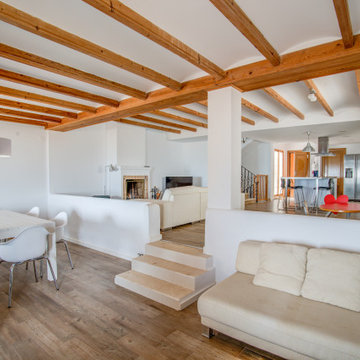
Photo of a contemporary open plan living room in Valencia with white walls, medium hardwood flooring, brown floors and exposed beams.

Country open plan living room in Phoenix with white walls, light hardwood flooring, a standard fireplace, a stone fireplace surround and beige floors.
Living Space Ideas and Designs
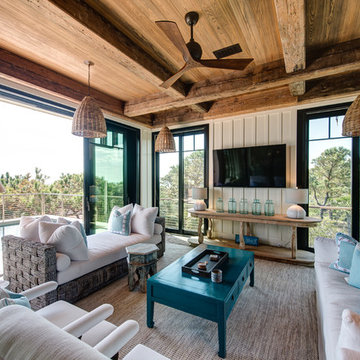
Coastal grey and teal living room in Richmond with white walls, medium hardwood flooring, a wall mounted tv and brown floors.
1




