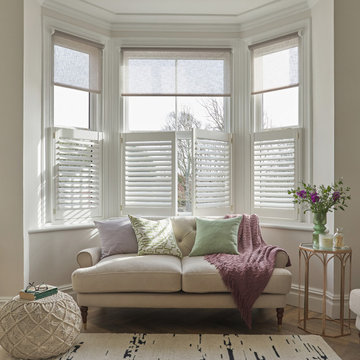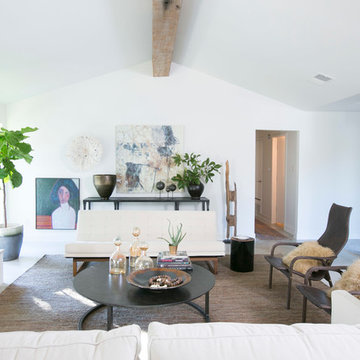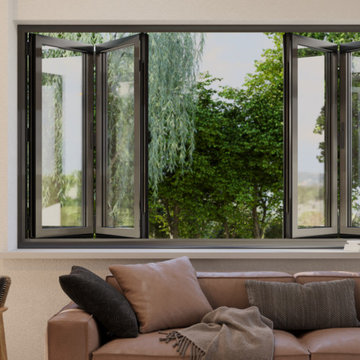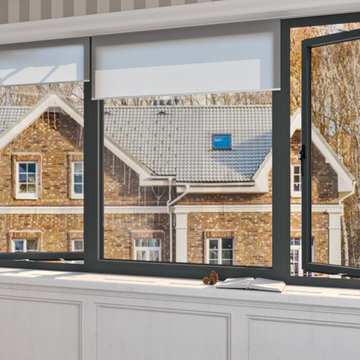Living Space Ideas and Designs
Refine by:
Budget
Sort by:Popular Today
1 - 20 of 219 photos
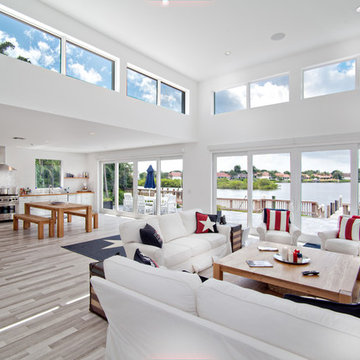
Inspiration for a nautical open plan living room in Miami with white walls, medium hardwood flooring, no tv, no fireplace and beige floors.

FOTOGRAFIE
Bruno Helbling
Quellenstraße 31
8005 Zürich Switzerland
T +41 44 271 05 21
F +41 44 271 05 31 hello@Helblingfotografie.ch
Photo of a medium sized contemporary games room in Stuttgart with white walls, concrete flooring, a wall mounted tv and no fireplace.
Photo of a medium sized contemporary games room in Stuttgart with white walls, concrete flooring, a wall mounted tv and no fireplace.
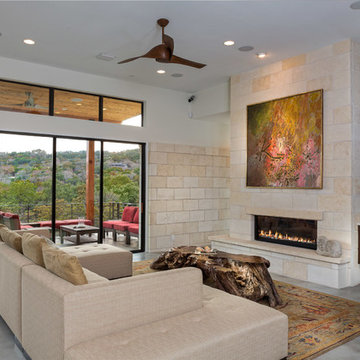
Jerry Hayes Photography
Photo of a contemporary games room in Austin with concrete flooring, a ribbon fireplace, a wall mounted tv and grey floors.
Photo of a contemporary games room in Austin with concrete flooring, a ribbon fireplace, a wall mounted tv and grey floors.
Find the right local pro for your project
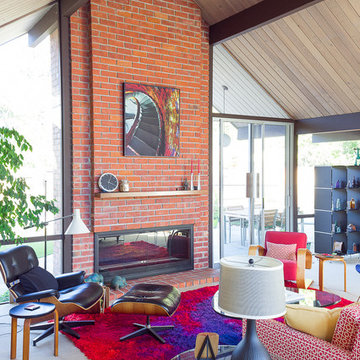
Kameron Williams
This is an example of a midcentury living room in San Francisco with a brick fireplace surround and feature lighting.
This is an example of a midcentury living room in San Francisco with a brick fireplace surround and feature lighting.

To receive information on products and materials used on this project, please contact me via http://www.iredzine.com
Photos by Jenifer Koskinen- Merritt Design Photo
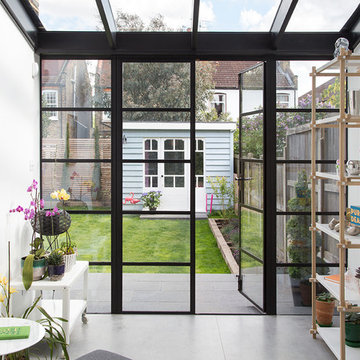
David Giles
Small scandinavian conservatory in London with no fireplace, a glass ceiling, concrete flooring and grey floors.
Small scandinavian conservatory in London with no fireplace, a glass ceiling, concrete flooring and grey floors.
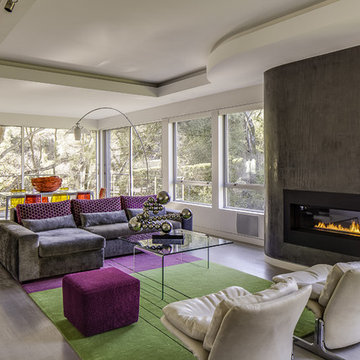
For this remodel in Portola Valley, California we were hired to rejuvenate a circa 1980 modernist house clad in deteriorating vertical wood siding. The house included a greenhouse style sunroom which got so unbearably hot as to be unusable. We opened up the floor plan and completely demolished the sunroom, replacing it with a new dining room open to the remodeled living room and kitchen. We added a new office and deck above the new dining room and replaced all of the exterior windows, mostly with oversized sliding aluminum doors by Fleetwood to open the house up to the wooded hillside setting. Stainless steel railings protect the inhabitants where the sliding doors open more than 50 feet above the ground below. We replaced the wood siding with stucco in varying tones of gray, white and black, creating new exterior lines, massing and proportions. We also created a new master suite upstairs and remodeled the existing powder room.
Architecture by Mark Brand Architecture. Interior Design by Mark Brand Architecture in collaboration with Applegate Tran Interiors.
Lighting design by Luminae Souter. Photos by Christopher Stark Photography.
Reload the page to not see this specific ad anymore
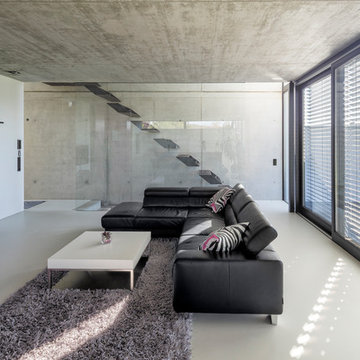
Ronald Tillemann Photografie
Large contemporary formal open plan living room in Stuttgart with a wall mounted tv and white walls.
Large contemporary formal open plan living room in Stuttgart with a wall mounted tv and white walls.
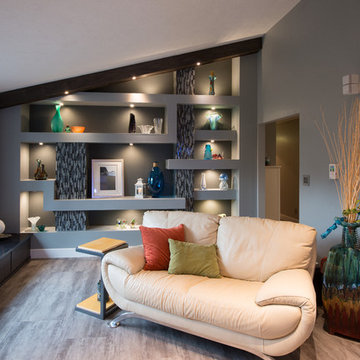
A new feature wall with custom lighting was built in place of the built-ins, giving the homeowners the perfect place to feature their glass collection.
Photo Credit: Whonsetler Photography
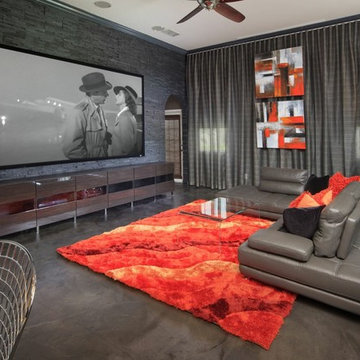
Our clients fell in love with this modern family room with the bold orange pops of color. It features a custom Moroni leather sections, Orange shag rug, glass waterfall coffee table, floor to ceiling ripple fold sheer draperies, and concrete stained floor.
For more stunning design inspiration, follow our Houzz page!
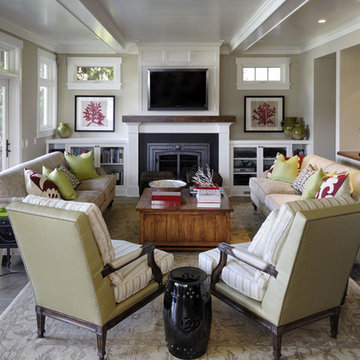
Photo of a large traditional living room in Seattle with beige walls, a standard fireplace and a wall mounted tv.
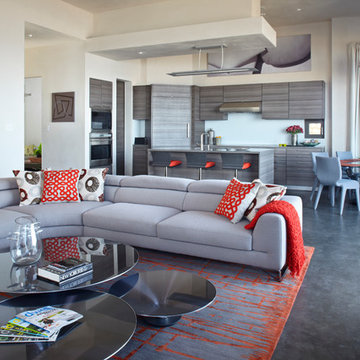
This contemporary grand room features Poggenphl cabinets, Roche Bobois furniture, Cambria countertops, Louis Poulsen light fixtures, finished concrete floors with radiant heat, and windows by Tru Architectural windows. Architect of Record: Larry Graves, Alliance Design Group; Designer: John Turturro, Turturro Design Studio; Photographer: Jake Cryan Photography. Website for more information: www.3PalmsProject.com.
Reload the page to not see this specific ad anymore
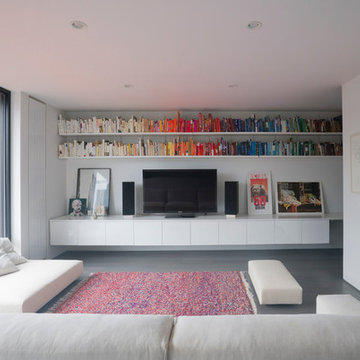
Living Room. Photo by Michael Vahrenwald
Inspiration for a medium sized contemporary games room in New York with a reading nook, white walls, a freestanding tv and grey floors.
Inspiration for a medium sized contemporary games room in New York with a reading nook, white walls, a freestanding tv and grey floors.
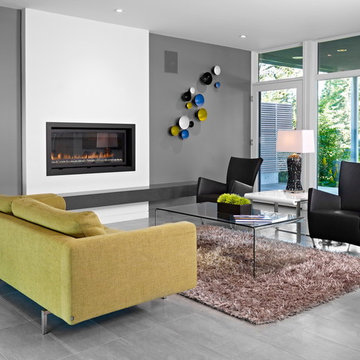
Project: SD House
Design by: www.thirdstone.ca
Photography: Merle Prosofsky
Photo of a modern living room in Edmonton with grey walls, porcelain flooring and grey floors.
Photo of a modern living room in Edmonton with grey walls, porcelain flooring and grey floors.
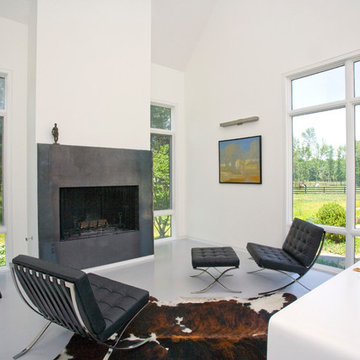
http://www.pickellbuilders.com. Photography by Linda Oyama Bryan.
Corner Den with cahedral ceiling, oversize windows and 50" pre-fab fireplace, white stained concrete floors with radian heat.

Screened in outdoor loggia with exposed aggregate flooring and stone fireplace.
Design ideas for a large traditional conservatory in Detroit with concrete flooring, a standard fireplace, a stone fireplace surround, a standard ceiling and grey floors.
Design ideas for a large traditional conservatory in Detroit with concrete flooring, a standard fireplace, a stone fireplace surround, a standard ceiling and grey floors.
Living Space Ideas and Designs
Reload the page to not see this specific ad anymore
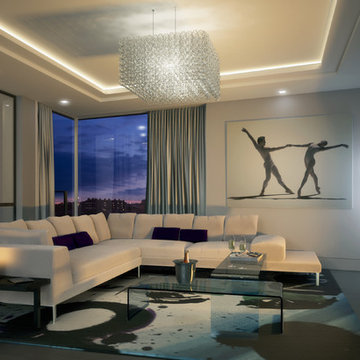
Design ideas for a contemporary living room in London with beige walls and a wall mounted tv.
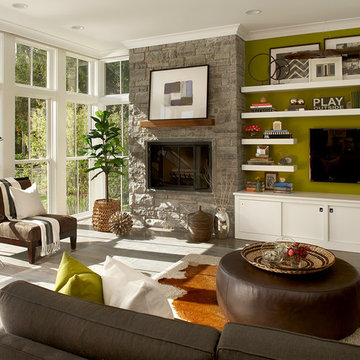
Elmhurst, IL Residence by
Charles Vincent George Architects
Photographs by
Tony Soluri
This is an example of a country living room in Chicago with green walls, a stone fireplace surround and a wall mounted tv.
This is an example of a country living room in Chicago with green walls, a stone fireplace surround and a wall mounted tv.
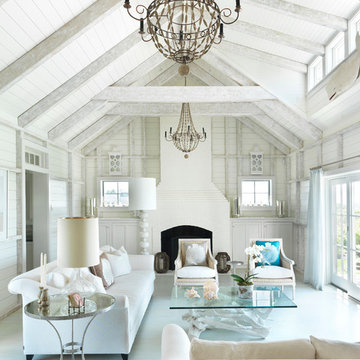
Defining a sense of place is a work of art by a team of excellent players(BPC architects and Cross Rip Builders) and the homeowner that bring their clear senses of who they are to the program is exquisitely interpreted here.
1




