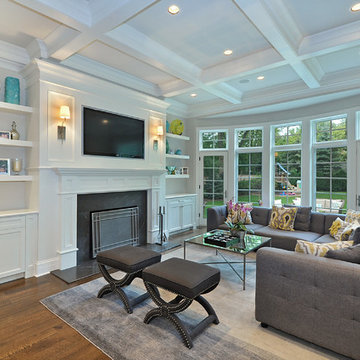Living Space Ideas and Designs
Refine by:
Budget
Sort by:Popular Today
1 - 20 of 2,118 photos

This is an example of a large farmhouse open plan living room in Wiltshire with a wood burning stove, a vaulted ceiling, beige walls and grey floors.

Ground floor extension linking main house with outbuildings. Extension created kitchen/diner with family space. Utility room fitted in outbuildings with access from kitchen/diner

Embrace the essence of cottage living with a bespoke wall unit and bookshelf tailored to your unique space. Handcrafted with care and attention to detail, this renovation project infuses a modern cottage living room with rustic charm and timeless appeal. The custom-built unit offers both practical storage solutions and a focal point for displaying cherished possessions. This thoughtfully designed addition enhances the warmth and character of the space.
Find the right local pro for your project

Charles Aydlett Photography
Mancuso Development
Palmer's Panorama (Twiddy house No. B987)
Outer Banks Furniture
Custom Audio
Jayne Beasley (seamstress)

Photo by Brandon Barre
Photo of a contemporary games room in Vancouver with a ribbon fireplace, a stone fireplace surround and a built-in media unit.
Photo of a contemporary games room in Vancouver with a ribbon fireplace, a stone fireplace surround and a built-in media unit.

Photo of a large rural open plan living room in Boise with white walls, light hardwood flooring, a standard fireplace, a brick fireplace surround, a wall mounted tv and beige floors.

Photo of a large contemporary open plan living room in Madrid with white walls, light hardwood flooring, a standard fireplace, a metal fireplace surround, a wall mounted tv and beige floors.
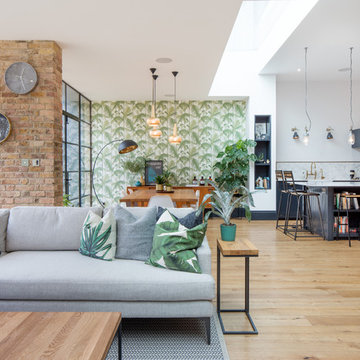
Open plan living and dining space with gorgeous texture and colour.
Whitaker Studio
Inspiration for a contemporary open plan games room in London with multi-coloured walls and light hardwood flooring.
Inspiration for a contemporary open plan games room in London with multi-coloured walls and light hardwood flooring.

Design ideas for a medium sized classic grey and pink open plan living room in DC Metro with grey walls, dark hardwood flooring and brown floors.
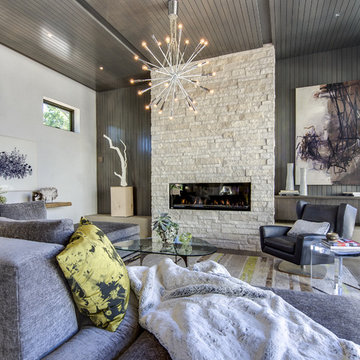
Teri Fotheringham Photography
Contemporary living room in Denver with a ribbon fireplace.
Contemporary living room in Denver with a ribbon fireplace.

Design ideas for a large contemporary grey and cream living room in San Francisco with dark hardwood flooring, a plastered fireplace surround, grey walls, a built-in media unit, a ribbon fireplace and feature lighting.

2012 KuDa Photography
Large contemporary open plan living room in Portland with grey walls, a wall mounted tv, dark hardwood flooring and a ribbon fireplace.
Large contemporary open plan living room in Portland with grey walls, a wall mounted tv, dark hardwood flooring and a ribbon fireplace.

This open concept dining & living room was very long and narrow. The challange was to balance it out with furniture placement and accessories.
Design ideas for a small modern living room curtain in New York with white walls and a wall mounted tv.
Design ideas for a small modern living room curtain in New York with white walls and a wall mounted tv.

Creating an intimate space, when the great room flows to the dining room and kitchen, is felt in the coziness of the details that define each room. The transitional background is layered with furnishing stylings that lean to traditional, with a comfortable elegance. The blue and cream palette is derived from the rug, and blue is brought up to the window drapery to focus and frame the view to exterior. A wood coffee table reflects the caramel ceiling beams, and darker leather ottoman provides contrast and offers durability. Ceiling heights are lowered by perimeter soffits which allow for beams to define the space, and also conceal an automated shade to control the level of natural light. The floor lamp and tree provide additional verticality to ground and define the space from the nearby dining room and kitchen.

This edgy urban penthouse features a cozy family room. Grounded by a linear fireplace, the large sectional and two lounge chairs creates the perfect seating area. Carefully chosen art, sparks conversation.

Design ideas for a traditional living room in Los Angeles with white walls, medium hardwood flooring, a standard fireplace, a stone fireplace surround, a wall mounted tv and brown floors.
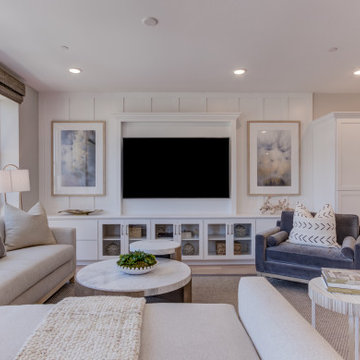
Nuevo in Santa Clara offers 41 E-States (4-story single-family homes), 114 E-Towns (3-4-story townhomes), and 176 Terraces (2-3-story townhomes) with up to 4 bedrooms and up to approximately 2,990 square feet.

This beautiful lakefront New Jersey home is replete with exquisite design. The sprawling living area flaunts super comfortable seating that can accommodate large family gatherings while the stonework fireplace wall inspired the color palette. The game room is all about practical and functionality, while the master suite displays all things luxe. The fabrics and upholstery are from high-end showrooms like Christian Liaigre, Ralph Pucci, Holly Hunt, and Dennis Miller. Lastly, the gorgeous art around the house has been hand-selected for specific rooms and to suit specific moods.
Project completed by New York interior design firm Betty Wasserman Art & Interiors, which serves New York City, as well as across the tri-state area and in The Hamptons.
For more about Betty Wasserman, click here: https://www.bettywasserman.com/
To learn more about this project, click here:
https://www.bettywasserman.com/spaces/luxury-lakehouse-new-jersey/
Living Space Ideas and Designs
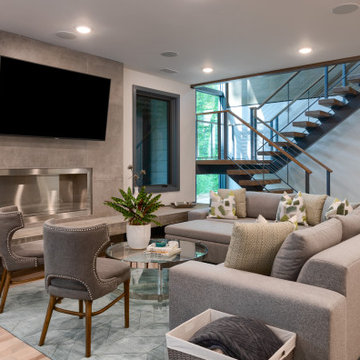
Contemporary open plan living room in Other with white walls, light hardwood flooring, a ribbon fireplace, a tiled fireplace surround, a wall mounted tv and beige floors.
1




