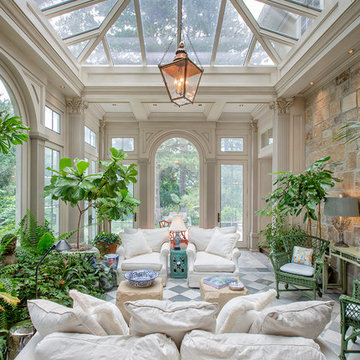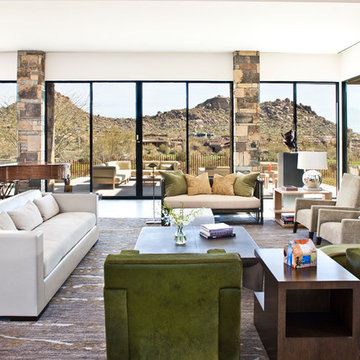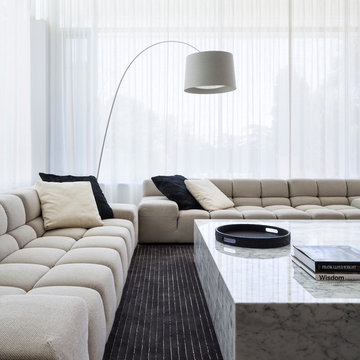Luxury Living Space Ideas and Designs
Refine by:
Budget
Sort by:Popular Today
1 - 20 of 13,664 photos
Item 1 of 3

Rustic beams frame the architecture in this spectacular great room; custom sectional and tables.
Photographer: Mick Hales
Design ideas for an expansive farmhouse open plan games room in New York with medium hardwood flooring, a standard fireplace, a stone fireplace surround, a wall mounted tv and feature lighting.
Design ideas for an expansive farmhouse open plan games room in New York with medium hardwood flooring, a standard fireplace, a stone fireplace surround, a wall mounted tv and feature lighting.

Salt Interiors custom joinery was featured in the August issue of House & Garden Magazine. For this project, Salt Interiors worked with Senior Interior Designer for Coco Republic, Natasha Levak to provide custom joinery for the 1930s Spanish-revival home. Levak’s vision for a neutral palette helped to determine the polyurethane paint for the renovated joinery unit Salt installed in the room.

This homage to prairie style architecture located at The Rim Golf Club in Payson, Arizona was designed for owner/builder/landscaper Tom Beck.
This home appears literally fastened to the site by way of both careful design as well as a lichen-loving organic material palatte. Forged from a weathering steel roof (aka Cor-Ten), hand-formed cedar beams, laser cut steel fasteners, and a rugged stacked stone veneer base, this home is the ideal northern Arizona getaway.
Expansive covered terraces offer views of the Tom Weiskopf and Jay Morrish designed golf course, the largest stand of Ponderosa Pines in the US, as well as the majestic Mogollon Rim and Stewart Mountains, making this an ideal place to beat the heat of the Valley of the Sun.
Designing a personal dwelling for a builder is always an honor for us. Thanks, Tom, for the opportunity to share your vision.
Project Details | Northern Exposure, The Rim – Payson, AZ
Architect: C.P. Drewett, AIA, NCARB, Drewett Works, Scottsdale, AZ
Builder: Thomas Beck, LTD, Scottsdale, AZ
Photographer: Dino Tonn, Scottsdale, AZ

James Kruger, LandMark Photography
Interior Design: Martha O'Hara Interiors
Architect: Sharratt Design & Company
Design ideas for a large formal open plan living room in Minneapolis with beige walls, dark hardwood flooring, a standard fireplace, a stone fireplace surround, brown floors and feature lighting.
Design ideas for a large formal open plan living room in Minneapolis with beige walls, dark hardwood flooring, a standard fireplace, a stone fireplace surround, brown floors and feature lighting.

The two-story great room features custom modern fireplace and modern chandelier. Voluptuous windows let in the beautiful PNW light.
Inspiration for a large contemporary open plan living room in Seattle with white walls, medium hardwood flooring, a standard fireplace, a wall mounted tv, a stone fireplace surround and beige floors.
Inspiration for a large contemporary open plan living room in Seattle with white walls, medium hardwood flooring, a standard fireplace, a wall mounted tv, a stone fireplace surround and beige floors.

Wall Paint Color: Benjamin Moore Paper White
Paint Trim: Benjamin Moore White Heron
Joe Kwon Photography
Design ideas for a large classic open plan games room in Chicago with white walls, medium hardwood flooring, a standard fireplace, a wall mounted tv, brown floors and feature lighting.
Design ideas for a large classic open plan games room in Chicago with white walls, medium hardwood flooring, a standard fireplace, a wall mounted tv, brown floors and feature lighting.

Ric Stovall
This is an example of a large rustic open plan games room in Denver with a home bar, beige walls, medium hardwood flooring, a metal fireplace surround, a wall mounted tv, brown floors and a ribbon fireplace.
This is an example of a large rustic open plan games room in Denver with a home bar, beige walls, medium hardwood flooring, a metal fireplace surround, a wall mounted tv, brown floors and a ribbon fireplace.

the great room was enlarged to the south - past the medium toned wood post and beam is new space. the new addition helps shade the patio below while creating a more usable living space. To the right of the new fireplace was the existing front door. Now there is a graceful seating area to welcome visitors. The wood ceiling was reused from the existing home.
WoodStone Inc, General Contractor
Home Interiors, Cortney McDougal, Interior Design
Draper White Photography

Los Altos, CA.
Inspiration for a traditional living room in San Francisco with beige walls, a standard fireplace, a wall mounted tv and feature lighting.
Inspiration for a traditional living room in San Francisco with beige walls, a standard fireplace, a wall mounted tv and feature lighting.

This is an example of an expansive classic open plan living room in Houston with white walls, light hardwood flooring, a standard fireplace, a concrete fireplace surround, a wall mounted tv, beige floors and feature lighting.

The inviting nature of this Library/Living Room provides a warm space for family and guests to gather.
Large farmhouse open plan living room in San Francisco with white walls, a standard fireplace, medium hardwood flooring, a concrete fireplace surround, brown floors and feature lighting.
Large farmhouse open plan living room in San Francisco with white walls, a standard fireplace, medium hardwood flooring, a concrete fireplace surround, brown floors and feature lighting.

Ric Stovall
Large rustic formal open plan living room in Denver with beige walls, a standard fireplace, a stone fireplace surround and dark hardwood flooring.
Large rustic formal open plan living room in Denver with beige walls, a standard fireplace, a stone fireplace surround and dark hardwood flooring.

Photo: Amy Nowak-Palmerini
Large coastal formal open plan living room in Boston with white walls and medium hardwood flooring.
Large coastal formal open plan living room in Boston with white walls and medium hardwood flooring.

Large family and media room with frosted glass, bronze doors leading to the living room and foyer. An 82" wide screen 3-D TV is built into the bookcases and a projector and screen are built into the ceiling.

These clients came to my office looking for an architect who could design their "empty nest" home that would be the focus of their soon to be extended family. A place where the kids and grand kids would want to hang out: with a pool, open family room/ kitchen, garden; but also one-story so there wouldn't be any unnecessary stairs to climb. They wanted the design to feel like "old Pasadena" with the coziness and attention to detail that the era embraced. My sensibilities led me to recall the wonderful classic mansions of San Marino, so I designed a manor house clad in trim Bluestone with a steep French slate roof and clean white entry, eave and dormer moldings that would blend organically with the future hardscape plan and thoughtfully landscaped grounds.
The site was a deep, flat lot that had been half of the old Joan Crawford estate; the part that had an abandoned swimming pool and small cabana. I envisioned a pavilion filled with natural light set in a beautifully planted park with garden views from all sides. Having a one-story house allowed for tall and interesting shaped ceilings that carved into the sheer angles of the roof. The most private area of the house would be the central loggia with skylights ensconced in a deep woodwork lattice grid and would be reminiscent of the outdoor “Salas” found in early Californian homes. The family would soon gather there and enjoy warm afternoons and the wonderfully cool evening hours together.
Working with interior designer Jeffrey Hitchcock, we designed an open family room/kitchen with high dark wood beamed ceilings, dormer windows for daylight, custom raised panel cabinetry, granite counters and a textured glass tile splash. Natural light and gentle breezes flow through the many French doors and windows located to accommodate not only the garden views, but the prevailing sun and wind as well. The graceful living room features a dramatic vaulted white painted wood ceiling and grand fireplace flanked by generous double hung French windows and elegant drapery. A deeply cased opening draws one into the wainscot paneled dining room that is highlighted by hand painted scenic wallpaper and a barrel vaulted ceiling. The walnut paneled library opens up to reveal the waterfall feature in the back garden. Equally picturesque and restful is the view from the rotunda in the master bedroom suite.
Architect: Ward Jewell Architect, AIA
Interior Design: Jeffrey Hitchcock Enterprises
Contractor: Synergy General Contractors, Inc.
Landscape Design: LZ Design Group, Inc.
Photography: Laura Hull

A double height living room brought to scale with custom built in bookshelves, heavy satin floor-to-ceiling drapery, and an art deco rock crystal chandelier.

Design ideas for a large traditional conservatory in Omaha with marble flooring, no fireplace, a glass ceiling and a feature wall.

Design ideas for a large classic conservatory in Omaha with marble flooring.

Designed to embrace an extensive and unique art collection including sculpture, paintings, tapestry, and cultural antiquities, this modernist home located in north Scottsdale’s Estancia is the quintessential gallery home for the spectacular collection within. The primary roof form, “the wing” as the owner enjoys referring to it, opens the home vertically to a view of adjacent Pinnacle peak and changes the aperture to horizontal for the opposing view to the golf course. Deep overhangs and fenestration recesses give the home protection from the elements and provide supporting shade and shadow for what proves to be a desert sculpture. The restrained palette allows the architecture to express itself while permitting each object in the home to make its own place. The home, while certainly modern, expresses both elegance and warmth in its material selections including canterra stone, chopped sandstone, copper, and stucco.
Project Details | Lot 245 Estancia, Scottsdale AZ
Architect: C.P. Drewett, Drewett Works, Scottsdale, AZ
Interiors: Luis Ortega, Luis Ortega Interiors, Hollywood, CA
Publications: luxe. interiors + design. November 2011.
Featured on the world wide web: luxe.daily
Photo by Grey Crawford.
Luxury Living Space Ideas and Designs
1




