Living Space with All Types of Ceiling Ideas and Designs
Refine by:
Budget
Sort by:Popular Today
1 - 20 of 722 photos
Item 1 of 3

H2D transformed this Mercer Island home into a light filled place to enjoy family, friends and the outdoors. The waterfront home had sweeping views of the lake which were obstructed with the original chopped up floor plan. The goal for the renovation was to open up the main floor to create a great room feel between the sitting room, kitchen, dining and living spaces. A new kitchen was designed for the space with warm toned VG fir shaker style cabinets, reclaimed beamed ceiling, expansive island, and large accordion doors out to the deck. The kitchen and dining room are oriented to take advantage of the waterfront views. Other newly remodeled spaces on the main floor include: entry, mudroom, laundry, pantry, and powder. The remodel of the second floor consisted of combining the existing rooms to create a dedicated master suite with bedroom, large spa-like bathroom, and walk in closet.
Photo: Image Arts Photography
Design: H2D Architecture + Design
www.h2darchitects.com
Construction: Thomas Jacobson Construction
Interior Design: Gary Henderson Interiors

We love this stone accent wall, the exposed beams, vaulted ceilings, and custom lighting fixtures.
Photo of an expansive mediterranean formal open plan living room in Phoenix with multi-coloured walls, medium hardwood flooring, a standard fireplace, a stone fireplace surround, a wall mounted tv, multi-coloured floors and a vaulted ceiling.
Photo of an expansive mediterranean formal open plan living room in Phoenix with multi-coloured walls, medium hardwood flooring, a standard fireplace, a stone fireplace surround, a wall mounted tv, multi-coloured floors and a vaulted ceiling.

остиная кантри. Вечерний вид гостиной. Угловой камин дровяной, диван, кресло, журнальный столик, тв на стене.
Photo of a medium sized country open plan living room in Other with beige walls, a corner fireplace, a wall mounted tv, medium hardwood flooring, a stone fireplace surround, brown floors, exposed beams and panelled walls.
Photo of a medium sized country open plan living room in Other with beige walls, a corner fireplace, a wall mounted tv, medium hardwood flooring, a stone fireplace surround, brown floors, exposed beams and panelled walls.
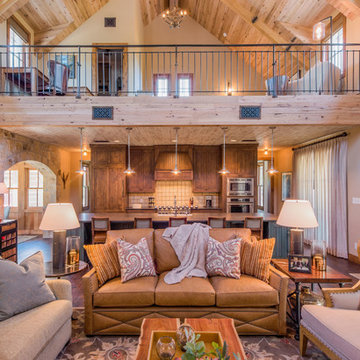
Rustic formal open plan living room curtain in Austin with white walls, medium hardwood flooring, no fireplace and no tv.

We helped build this retreat in an exclusive Florida country club that is focused on golfing and socializing. At the home’s core is the living room. Its entire wall of glass panels stack back, which creates a full integration of the home with the outdoors. The home’s veranda makes the indoor/outdoor transition seamless. It features a bar and illuminated amethyst display, and shares the same shell stone floor that is used throughout the interiors. We placed retractable screens in its exterior headers, which keeps fresh air, not insects, circulating when needed.
A Bonisolli Photography
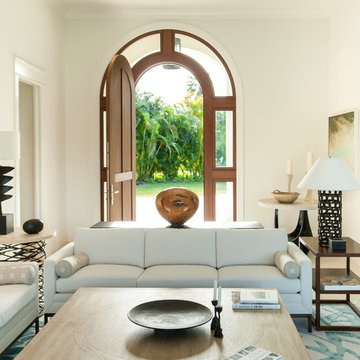
Chris Lunardi
Inspiration for a medium sized mediterranean formal open plan living room in Tampa with white walls.
Inspiration for a medium sized mediterranean formal open plan living room in Tampa with white walls.

Benjamin Hill Photography
Design ideas for an expansive contemporary formal open plan living room in Houston with white walls, medium hardwood flooring, a wall mounted tv, no fireplace, brown floors and exposed beams.
Design ideas for an expansive contemporary formal open plan living room in Houston with white walls, medium hardwood flooring, a wall mounted tv, no fireplace, brown floors and exposed beams.
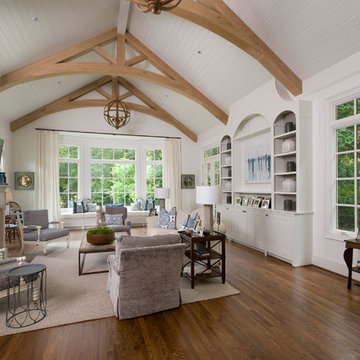
Photography by Michael McKelvey/Atlanta
Inspiration for a large traditional open plan living room in Atlanta with white walls, dark hardwood flooring, a standard fireplace, a wall mounted tv, a stone fireplace surround and feature lighting.
Inspiration for a large traditional open plan living room in Atlanta with white walls, dark hardwood flooring, a standard fireplace, a wall mounted tv, a stone fireplace surround and feature lighting.

Design ideas for an urban living room in Montreal with white walls and concrete flooring.

Jason Hulet
Inspiration for a classic open plan living room in Other with beige walls, feature lighting and a coffered ceiling.
Inspiration for a classic open plan living room in Other with beige walls, feature lighting and a coffered ceiling.
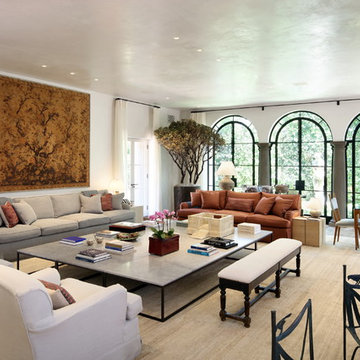
This is an example of a mediterranean formal living room in Los Angeles with white walls.
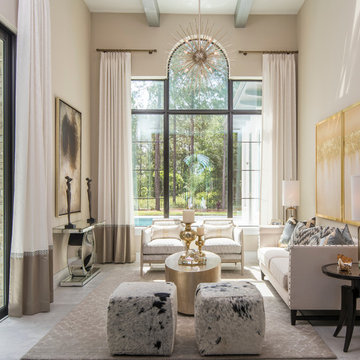
The formal living space can be very versatile. We love the sophistication and playfulness of the space including our statement ottomans for additional seating. The decorative lighting highlights the arched window and custom drapery. We love highlighting the architectural details within a space. Photo by Studio KW Photography
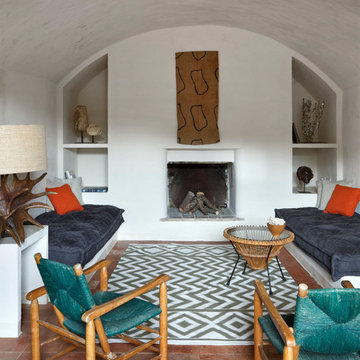
MARK PETERS
Photo of an eclectic formal living room in Other with white walls, terracotta flooring, a standard fireplace and a plastered fireplace surround.
Photo of an eclectic formal living room in Other with white walls, terracotta flooring, a standard fireplace and a plastered fireplace surround.

This San Juan Capistrano family room has a relaxed and eclectic feel - achieved by the combination of smooth lacquered cabinets with textural elements like a reclaimed wood mantel, grasscloth wall paper, and dimensional tile surrounding the fireplace. The orange velvet sofa adds a splash of color in this otherwise monochromatic room.
Photo: Sabine Klingler Kane, KK Design Koncepts, Laguna Niguel, CA
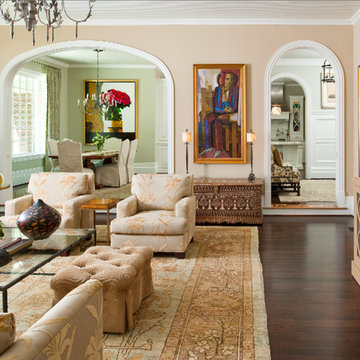
Large traditional enclosed living room in Dallas with beige walls, dark hardwood flooring, no fireplace, no tv and brown floors.
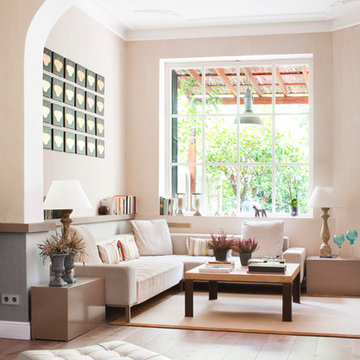
Proyecto realizado por Meritxell Ribé - The Room Studio
Construcción: The Room Work
Fotografías: Mauricio Fuertes
Design ideas for a medium sized traditional formal open plan living room in Barcelona with light hardwood flooring, no fireplace, no tv, beige walls and beige floors.
Design ideas for a medium sized traditional formal open plan living room in Barcelona with light hardwood flooring, no fireplace, no tv, beige walls and beige floors.
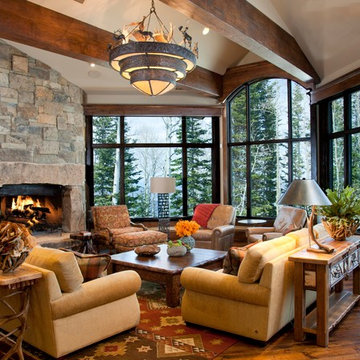
Stunning views and a warm fire make this great room the perfect place to gather with friends and family all year long.
Rustic open plan living room in Salt Lake City with dark hardwood flooring, a corner fireplace, a stone fireplace surround, feature lighting, beige walls and exposed beams.
Rustic open plan living room in Salt Lake City with dark hardwood flooring, a corner fireplace, a stone fireplace surround, feature lighting, beige walls and exposed beams.

Inspiration for a large retro formal open plan living room in Portland with white walls, dark hardwood flooring, a standard fireplace, a tiled fireplace surround, no tv, feature lighting, brown floors and a vaulted ceiling.
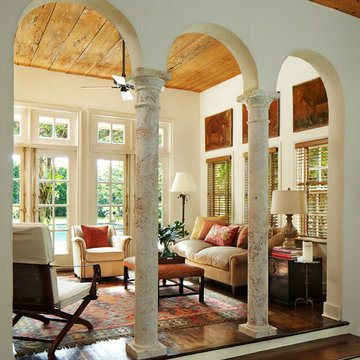
This is an example of a mediterranean living room in Miami with beige walls and dark hardwood flooring.
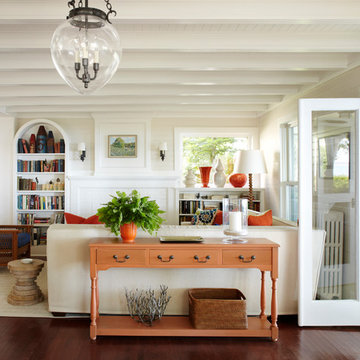
Photography by: Werner Straube
Medium sized traditional living room in Chicago with beige walls, a standard fireplace and feature lighting.
Medium sized traditional living room in Chicago with beige walls, a standard fireplace and feature lighting.
Living Space with All Types of Ceiling Ideas and Designs
1



