Living Space Ideas and Designs
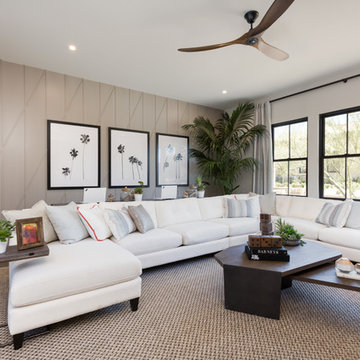
Photo of a large traditional formal enclosed living room curtain in Phoenix with dark hardwood flooring, beige walls and brown floors.

Sean Malone
Design ideas for a large traditional formal enclosed living room in San Francisco with beige walls, a standard fireplace, a stone fireplace surround, no tv and feature lighting.
Design ideas for a large traditional formal enclosed living room in San Francisco with beige walls, a standard fireplace, a stone fireplace surround, no tv and feature lighting.

This is an example of a large retro conservatory in Other with no fireplace, a standard ceiling, medium hardwood flooring, brown floors and feature lighting.
Find the right local pro for your project

Mountain Peek is a custom residence located within the Yellowstone Club in Big Sky, Montana. The layout of the home was heavily influenced by the site. Instead of building up vertically the floor plan reaches out horizontally with slight elevations between different spaces. This allowed for beautiful views from every space and also gave us the ability to play with roof heights for each individual space. Natural stone and rustic wood are accented by steal beams and metal work throughout the home.
(photos by Whitney Kamman)
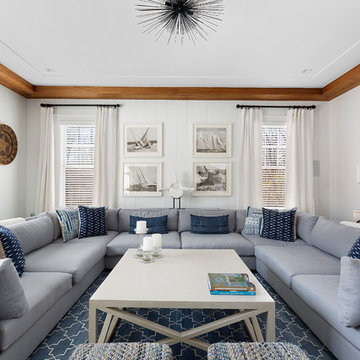
Photo of a medium sized nautical enclosed living room in New York with white walls, dark hardwood flooring, a built-in media unit, brown floors and feature lighting.
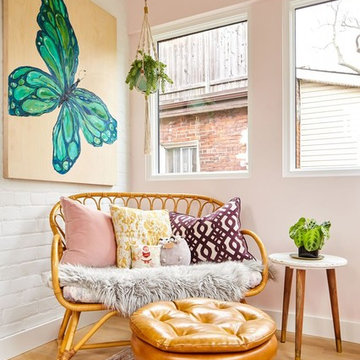
Scandi conservatory in Toronto with light hardwood flooring, a standard ceiling, no fireplace and brown floors.
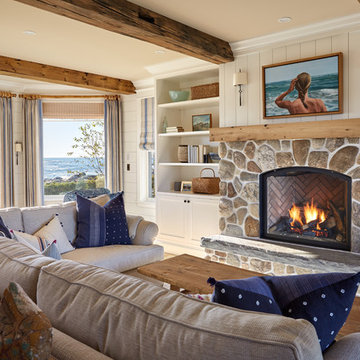
Beach style living room in Portland Maine with a reading nook, white walls, a standard fireplace, a stone fireplace surround and no tv.
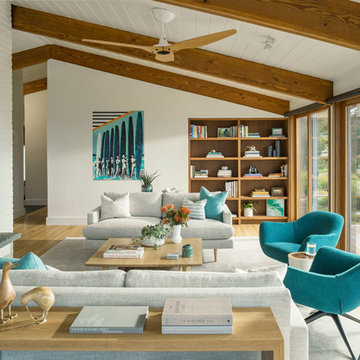
Jim Westphalen
Photo of a large beach style grey and teal living room in Boston with white walls, no tv, a ribbon fireplace and a brick fireplace surround.
Photo of a large beach style grey and teal living room in Boston with white walls, no tv, a ribbon fireplace and a brick fireplace surround.

Medium sized traditional formal living room in Chicago with dark hardwood flooring, a stone fireplace surround, grey walls, a standard fireplace and feature lighting.

This is an example of a traditional games room in Grand Rapids with grey walls, a standard fireplace, a tiled fireplace surround, a wall mounted tv and feature lighting.

A storybook interior! An urban farmhouse with layers of purposeful patina; reclaimed trusses, shiplap, acid washed stone, wide planked hand scraped wood floors. Come on in!

Design ideas for a beach style open plan games room in Los Angeles with white walls, dark hardwood flooring, a standard fireplace, a brick fireplace surround, a wall mounted tv, brown floors and feature lighting.
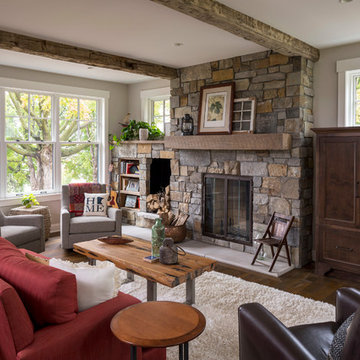
This is an example of a beach style games room in Minneapolis with grey walls, dark hardwood flooring, a standard fireplace and a concealed tv.
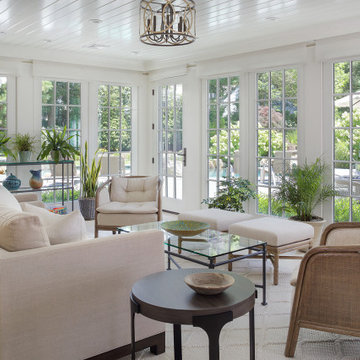
Sunroom flooded with natural light.
Design ideas for a traditional conservatory in New York with a standard ceiling.
Design ideas for a traditional conservatory in New York with a standard ceiling.
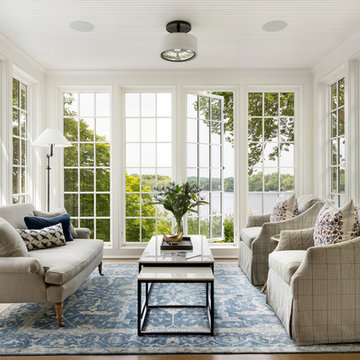
Inspiration for a beach style conservatory in Minneapolis with light hardwood flooring, no fireplace and a standard ceiling.

Design ideas for a large contemporary open plan games room in New York with white walls, light hardwood flooring, beige floors, a standard fireplace and a stone fireplace surround.
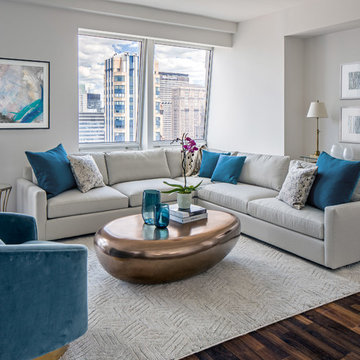
When a family living in Singapore decided to purchase a New York City pied-à-terre, they settled on the historic Langham Place, a 60-floor building along 5th Ave which features a mixture of permanent residencies and 5-star hotel suites. Immediately after purchasing the condo, they reached out to Decor Aid, and tasked us with designing a home that would reflect their jet-setting lifestyle and chic sensibility.
Book Your Free In-Home Consultation
Connecting to the historic Tiffany Building at 404 5th Ave, the exterior of Langham Place is a combination of highly contemporary architecture and 1920’s art deco design. And with this highly unique architecture, came highly angular, outward leaning floor-to-ceiling windows, which would prove to be our biggest design challenge.
One of the apartment’s quirks was negotiating an uneven balance of natural light throughout the space. Parts of the apartment, such one of the kids’ bedrooms, feature floor-to-ceiling windows and an abundance of natural light, while other areas, such as one corner of the living room, receive little natural light.
By sourcing a combination of contemporary, low-profile furniture pieces and metallic accents, we were able to compensate for apartment’s pockets of darkness. A low-profile beige sectional from Room & Board was an obvious choice, which we complemented with a lucite console and a bronze Riverstone coffee table from Mitchell Gold+Bob Williams.
Circular tables were placed throughout the apartment in order to establish a design scheme that would be easy to walk through. A marble tulip table from Sit Down New York provides an opulent dining room space, without crowding the floor plan. The finishing touches include a sumptuous swivel chair from Safavieh, to create a sleek, welcoming vacation home for this international client.
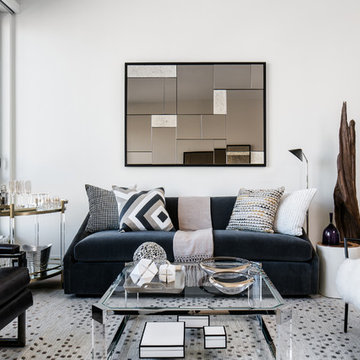
Million Dollar Listing’s celebrity broker Ryan Serhant reached out to Decor Aid to stage a luxurious Brooklyn condo development. The only caveat was that our interior designers had 48 hours to come up with the design, concept, and source all the furniture. Always up for a challenge, we partnered with Mitchell Gold & Bob Williams to create this contemporary gem.
Staying true to their contemporary vision, our interior decorators sourced all pieces through MGBW. Starting in the living room, we placed the Gunner Sofa, a piece that offers clean-lined living. The thin arms and slanted profile emphasize the modern elegance of the home. Through the use of various contemporary patterns and textures we were able to avoid the one-dimensional ambiance, and instead, the apartment’s living room feels detailed and thought out, without making anyone who enters overcrowded with home decor.
The Melrose cocktail table was sourced for its sleek, stainless steel and glass design that contrasts with more substantial pieces in the space, while also complementing the contemporary style. The glass design gives the illusion that this table takes up less space, giving the living room design a light and airy feel all around. The living space transformed into something out of a decor catalog with just the right amount of personality, creating a room that follows through with our starting design, yet functional for everyday use.
After the living room area, we set our eyes on designing the master bedroom. Our interior decorators were immediately drawn to the Celina Floating Rail Bed, it’s opulent nailhead trim, and dramatic design brings fresh sophistication to the bedroom design, while also standing out as a timeless piece that can complement various trends or styles that might be added later on to the bedroom decoration. We sourced the Roland Table Lamp to add texture, with its elaborate ribbed design, that compliments the air of masculinity the Carmen Leather Ottoman add while contrasting with the light, sleeker pieces. This difference in weight left us with a bedroom decoration that lives up to the trending modern standards, yet a space that is timeless and stylish no matter the decor trends.
Once we finished and the project was completed, our senior designers took a step back and took in all of their hard labor. Decor Aid was able to make this newly built blank space and design it into a modern wonder small brooklyn apartment. The MGBW furnishings were all hand-picked to keep an even balance of complementing and contrasting contemporary pieces, which was one of our more critical apartment decorating ideas. The apartment home decor brings to life this modern concept in a way that isn’t overbearing and shows off their style making the space in every sense an accurate reflection of a chic contemporary style.

2018 Artisan Home Tour
Photo: LandMark Photography
Builder: City Homes, LLC
Design ideas for a nautical formal living room in Minneapolis with grey walls, light hardwood flooring, a standard fireplace and a tiled fireplace surround.
Design ideas for a nautical formal living room in Minneapolis with grey walls, light hardwood flooring, a standard fireplace and a tiled fireplace surround.
Living Space Ideas and Designs
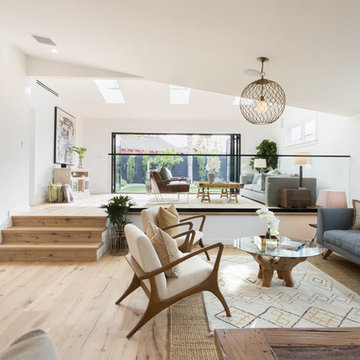
The Salty Shutters
Farmhouse open plan living room in Los Angeles with white walls, light hardwood flooring and no fireplace.
Farmhouse open plan living room in Los Angeles with white walls, light hardwood flooring and no fireplace.
1



