Living Space with a Built-in Media Unit Ideas and Designs
Refine by:
Budget
Sort by:Popular Today
1 - 20 of 10,824 photos
Item 1 of 3

Large family and media room with frosted glass, bronze doors leading to the living room and foyer. An 82" wide screen 3-D TV is built into the bookcases and a projector and screen are built into the ceiling.

Martha O'Hara Interiors, Interior Design | L. Cramer Builders + Remodelers, Builder | Troy Thies, Photography | Shannon Gale, Photo Styling
Please Note: All “related,” “similar,” and “sponsored” products tagged or listed by Houzz are not actual products pictured. They have not been approved by Martha O’Hara Interiors nor any of the professionals credited. For information about our work, please contact design@oharainteriors.com.

This apartment had been vacant for five years before it was purchased, and it needed a complete renovation for the two people who purchased it - one of whom works from home. Built shortly after the WWII, the building has high ceilings and fairly generously proportioned rooms, but lacked sufficient closet space and was stripped of any architectural detail.
We installed a floor to ceiling bookcase that ran the full length of the living room - 23'-0" which incorporates: a hidden bar, files, a pull out desk , and tv and stereo components. New baseboards, crown moulding, and a white oak floor stained dark walnut were also added along with the picture lights and many additional outlets.
The two small chairs client's mother and were recovered in a Ralph Lauren herringbone fabric, the wing chair belonged to the other owner's grandparents and dates from the 1940s - it was recovered in linen and trimmed in a biege velvet. The curtain fabric is from John Robshaw and the sofa is from Hickory Chair.
Photos by Ken Hild, http://khphotoframeworks.com/

Design ideas for a large contemporary grey and cream living room in San Francisco with dark hardwood flooring, a plastered fireplace surround, grey walls, a built-in media unit, a ribbon fireplace and feature lighting.
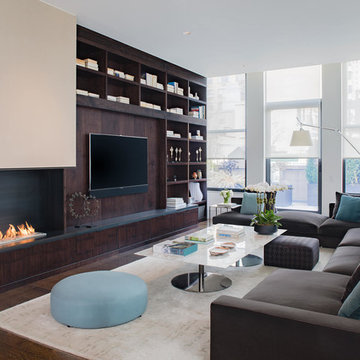
Adriana Solmson Interiors
Inspiration for a large contemporary open plan living room in New York with white walls, medium hardwood flooring, a corner fireplace, a metal fireplace surround, a built-in media unit and brown floors.
Inspiration for a large contemporary open plan living room in New York with white walls, medium hardwood flooring, a corner fireplace, a metal fireplace surround, a built-in media unit and brown floors.

Liadesign
Photo of a small contemporary open plan living room in Milan with a home bar, multi-coloured walls, dark hardwood flooring and a built-in media unit.
Photo of a small contemporary open plan living room in Milan with a home bar, multi-coloured walls, dark hardwood flooring and a built-in media unit.
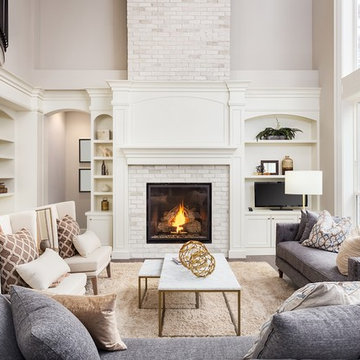
Traditional living room in Bridgeport with white walls, dark hardwood flooring, a standard fireplace, a brick fireplace surround, a built-in media unit, brown floors and feature lighting.

Lavish Transitional living room with soaring white geometric (octagonal) coffered ceiling and panel molding. The room is accented by black architectural glazing and door trim. The second floor landing/balcony, with glass railing, provides a great view of the two story book-matched marble ribbon fireplace.
Architect: Hierarchy Architecture + Design, PLLC
Interior Designer: JSE Interior Designs
Builder: True North
Photographer: Adam Kane Macchia

Greg Premru
Medium sized farmhouse games room in Boston with white walls, a standard fireplace, brown floors, dark hardwood flooring, a built-in media unit and feature lighting.
Medium sized farmhouse games room in Boston with white walls, a standard fireplace, brown floors, dark hardwood flooring, a built-in media unit and feature lighting.
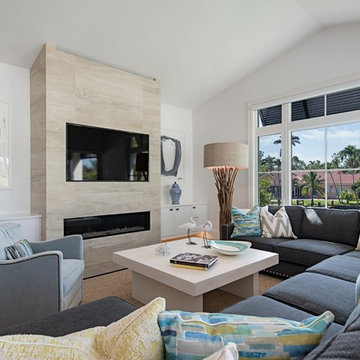
Design ideas for a contemporary enclosed living room in St Louis with white walls, a ribbon fireplace, a stone fireplace surround, a built-in media unit and feature lighting.
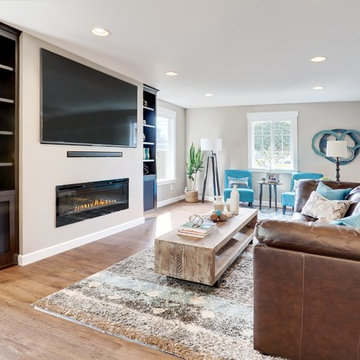
This is an example of a classic enclosed living room in Seattle with beige walls, medium hardwood flooring, a ribbon fireplace, a metal fireplace surround, a built-in media unit, brown floors and feature lighting.
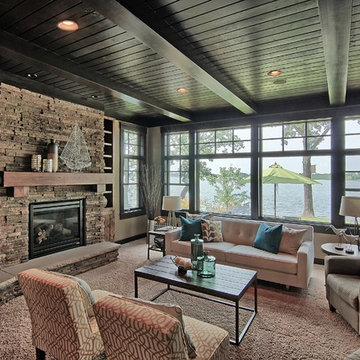
A Minnesota lake home that compliments its' surroundings and sets the stage for year-round family gatherings. The home includes features of lake cabins of the past, while also including modern elements. Built by Tomlinson Schultz of Detroit Lakes, MN. Cozy family living room with dramatic lake views. Custom built-in entertainment center in a Craftsman style accents a stone fireplace with timber mantle.

Photo of a large traditional open plan games room in Chicago with grey walls, dark hardwood flooring, a standard fireplace, a wooden fireplace surround, a built-in media unit and brown floors.
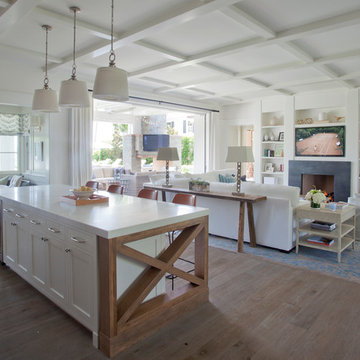
Photo of a medium sized nautical enclosed games room in Los Angeles with white walls, light hardwood flooring, a standard fireplace, a stone fireplace surround, a built-in media unit and brown floors.
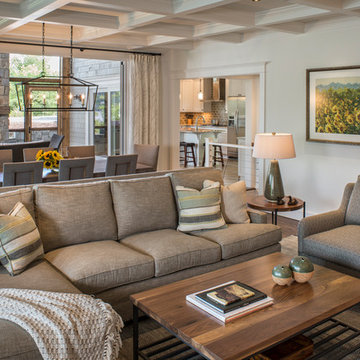
Interior Design: Allard + Roberts Interior Design
Construction: K Enterprises
Photography: David Dietrich Photography
Large classic open plan living room in Other with white walls, dark hardwood flooring, a standard fireplace, a stone fireplace surround, a built-in media unit and brown floors.
Large classic open plan living room in Other with white walls, dark hardwood flooring, a standard fireplace, a stone fireplace surround, a built-in media unit and brown floors.

With a neutral color palette in mind, Interior Designer, Rebecca Robeson brought in warmth and vibrancy to this Solana Beach Family Room rich blue and dark wood-toned accents. The custom made navy blue sofa takes center stage, flanked by a pair of dark wood stained cabinets fashioned with white accessories. Two white occasional chairs to the right and one stylish bentwood chair to the left, the four ottoman coffee table adds all the comfort the clients were hoping for. Finishing touches... A commissioned oil painting, white accessory pieces, decorative throw pillows and a hand knotted area rug specially made for this home. Of course, Rebecca signature window treatments complete the space.
Robeson Design Interiors, Interior Design & Photo Styling | Ryan Garvin, Photography | Painting by Liz Jardain | Please Note: For information on items seen in these photos, leave a comment. For info about our work: info@robesondesign.com

Upper East Side Duplex
contractor: Mullins Interiors
photography by Patrick Cline
This is an example of a medium sized classic enclosed games room in New York with white walls, dark hardwood flooring, brown floors, a built-in media unit, no fireplace and feature lighting.
This is an example of a medium sized classic enclosed games room in New York with white walls, dark hardwood flooring, brown floors, a built-in media unit, no fireplace and feature lighting.
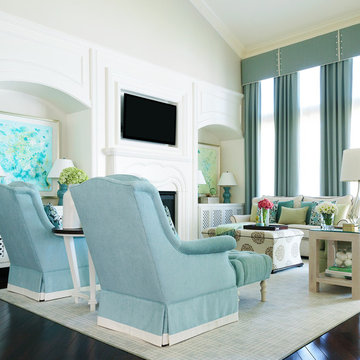
Design with the family in mind with Crypton upholstery fabric and indoor/outdoor fabrics. Custom media wall made to fit the TV and add a very finished look. Blue drapery with tailored cornice and custom sized broadloom rug.
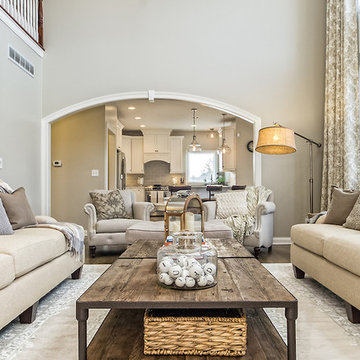
Photo of a medium sized classic open plan living room in Columbus with beige walls, light hardwood flooring, a standard fireplace, a wooden fireplace surround and a built-in media unit.

This is an example of a medium sized modern formal enclosed living room in Sacramento with white walls, travertine flooring, a standard fireplace, a concrete fireplace surround, a built-in media unit, beige floors and feature lighting.
Living Space with a Built-in Media Unit Ideas and Designs
1



