Living Space with a Plastered Fireplace Surround Ideas and Designs
Refine by:
Budget
Sort by:Popular Today
1 - 20 of 5,643 photos
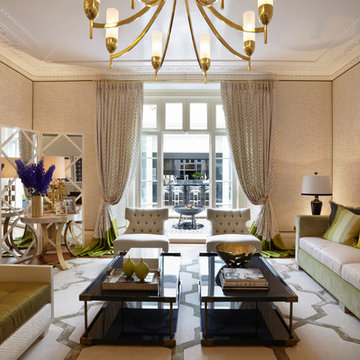
Photo of a large retro formal enclosed living room in London with beige walls, carpet, a standard fireplace and a plastered fireplace surround.
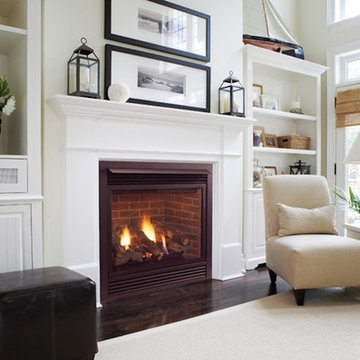
Overland Park KS fireplace installed by Henges Insulation give home a makeover.
Photo of a medium sized traditional enclosed living room in Kansas City with a standard fireplace, white walls, dark hardwood flooring, a plastered fireplace surround and feature lighting.
Photo of a medium sized traditional enclosed living room in Kansas City with a standard fireplace, white walls, dark hardwood flooring, a plastered fireplace surround and feature lighting.
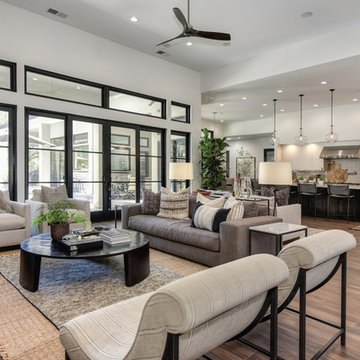
Large traditional formal open plan living room in Sacramento with white walls, medium hardwood flooring, a ribbon fireplace, a plastered fireplace surround, a wall mounted tv and brown floors.

Martin Vecchio Photography
Photo of a medium sized nautical games room in Detroit with grey walls, a standard fireplace, a plastered fireplace surround, no tv and multi-coloured floors.
Photo of a medium sized nautical games room in Detroit with grey walls, a standard fireplace, a plastered fireplace surround, no tv and multi-coloured floors.
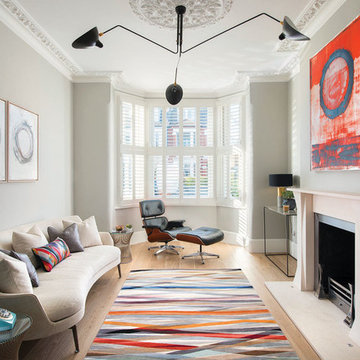
Tom St. Aubyn
Design ideas for a medium sized contemporary formal enclosed living room in London with green walls, light hardwood flooring, a standard fireplace, no tv, beige floors and a plastered fireplace surround.
Design ideas for a medium sized contemporary formal enclosed living room in London with green walls, light hardwood flooring, a standard fireplace, no tv, beige floors and a plastered fireplace surround.
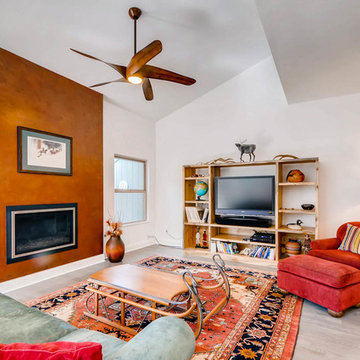
Virtuance
Medium sized formal open plan living room in Denver with light hardwood flooring, a plastered fireplace surround, white walls, a ribbon fireplace, a freestanding tv and grey floors.
Medium sized formal open plan living room in Denver with light hardwood flooring, a plastered fireplace surround, white walls, a ribbon fireplace, a freestanding tv and grey floors.

We were asked by the client to produce designs for a small mews house that would maximise the potential of the site on this very compact footprint. One of the principal design requirements was to bring as much natural light down through the building as possible without compromising room sizes and spacial arrangements. Both a full basement and roof extension have been added doubling the floor area. A stacked two storey cantilevered glass stair with full height glazed screens connects the upper floors to the basement maximising daylight penetration. The positioning and the transparency of the stair on the rear wall of the house create the illusion of space and provide a dramatic statement in the open plan rooms of the house. Wide plank, full length, natural timber floors are used as a warm contrast to the harder glazed elements.
The project was highly commended at the United Kingdom Property Awards and commended at the Sunday Times British Homes Awards. The project has been published in Grand Designs Magazine, The Sunday Times and Sunday Telegraph.
Project Location: Princes Mews, Notting Hill Gate
Project Type: New Build
Internal Floor Area after: 150m2
Photography: Nerida Howard Photography
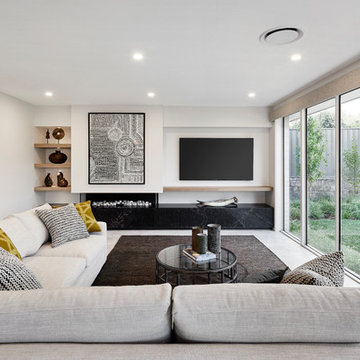
Photo of a contemporary open plan living room in Sydney with white walls, a ribbon fireplace, a plastered fireplace surround, a wall mounted tv, white floors and feature lighting.
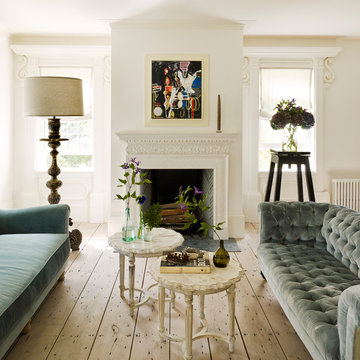
Living room, Photo by Peter Murdock
Design ideas for a medium sized classic formal enclosed living room in New York with white walls, light hardwood flooring, a standard fireplace, a plastered fireplace surround, beige floors, no tv and feature lighting.
Design ideas for a medium sized classic formal enclosed living room in New York with white walls, light hardwood flooring, a standard fireplace, a plastered fireplace surround, beige floors, no tv and feature lighting.
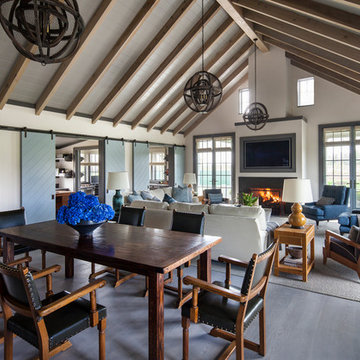
This is an example of a large farmhouse open plan games room in New York with beige walls, light hardwood flooring, a standard fireplace, a plastered fireplace surround, a wall mounted tv and grey floors.
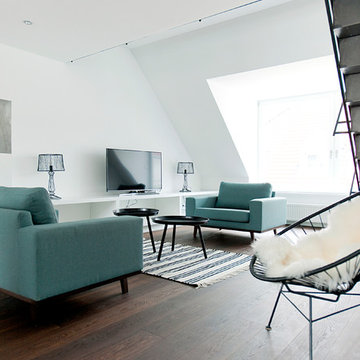
freudenspiel
Small scandi open plan living room in Munich with white walls, dark hardwood flooring, a standard fireplace, a plastered fireplace surround and a freestanding tv.
Small scandi open plan living room in Munich with white walls, dark hardwood flooring, a standard fireplace, a plastered fireplace surround and a freestanding tv.

This remodel was completed in 2015 in The Woodlands, TX and demonstrates our ability to incorporate the bold tastes of our clients within a functional and colorful living space.
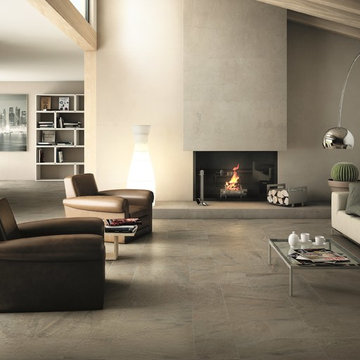
Peninsula Heraclia by Century Ceramica on floor
Inspiration for a medium sized modern open plan living room in Denver with porcelain flooring, a standard fireplace and a plastered fireplace surround.
Inspiration for a medium sized modern open plan living room in Denver with porcelain flooring, a standard fireplace and a plastered fireplace surround.
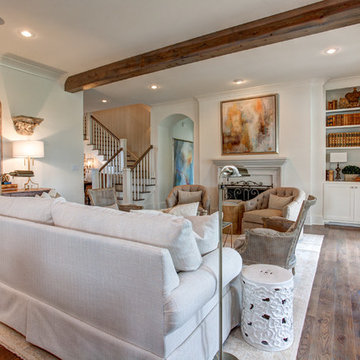
This is an example of a large classic formal open plan living room in Little Rock with white walls, medium hardwood flooring, a standard fireplace, a plastered fireplace surround and no tv.

Thomas Kuoh Photography
Design ideas for a large classic open plan games room in San Francisco with beige walls, a standard fireplace, ceramic flooring, a plastered fireplace surround, no tv and beige floors.
Design ideas for a large classic open plan games room in San Francisco with beige walls, a standard fireplace, ceramic flooring, a plastered fireplace surround, no tv and beige floors.
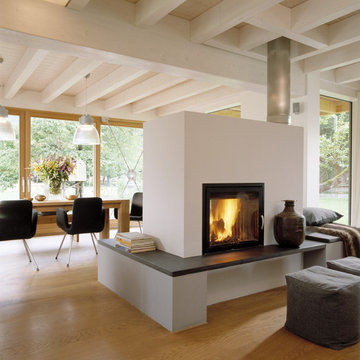
Den Mittelpunkt im Wohnbereich bildet ein Kaminofen, an zwei Seiten mit großen Glasscheiben geöffnet, mit wärmender Relaxingliege der das gesamte Erdgeschoß mit wohliger knisternder Wärme versorgt.
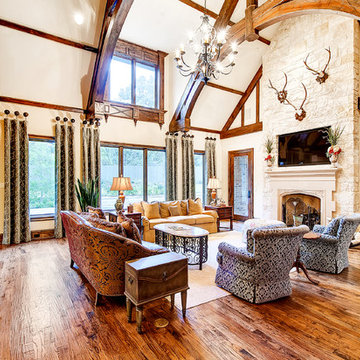
This is a showcase home by Larry Stewart Custom Homes. We are proud to highlight this Tudor style luxury estate situated in Southlake TX.
Photo of a large classic open plan games room in Dallas with dark hardwood flooring, a wall mounted tv, beige walls, a standard fireplace and a plastered fireplace surround.
Photo of a large classic open plan games room in Dallas with dark hardwood flooring, a wall mounted tv, beige walls, a standard fireplace and a plastered fireplace surround.
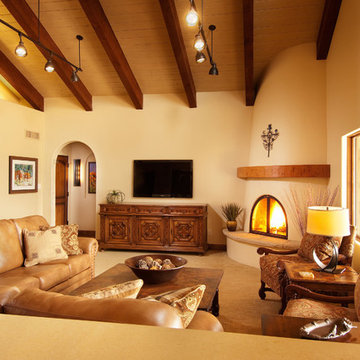
Ann Cummings Interior Design / Design InSite / Ian Cummings Photography
This is an example of a large traditional open plan living room in Phoenix with a corner fireplace, a wall mounted tv, beige walls, carpet and a plastered fireplace surround.
This is an example of a large traditional open plan living room in Phoenix with a corner fireplace, a wall mounted tv, beige walls, carpet and a plastered fireplace surround.
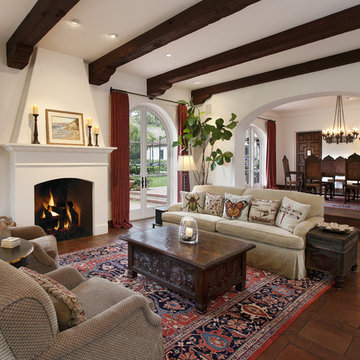
Architect: Don Nulty
Photo of a medium sized traditional formal open plan living room in Santa Barbara with white walls, a standard fireplace, a plastered fireplace surround, terracotta flooring, no tv and feature lighting.
Photo of a medium sized traditional formal open plan living room in Santa Barbara with white walls, a standard fireplace, a plastered fireplace surround, terracotta flooring, no tv and feature lighting.

The architecture of the space is developed through the addition of ceiling beams, moldings and over-door panels. The introduction of wall sconces draw the eye around the room. The palette, soft buttery tones infused with andulsian greens, and understated furnishings submit and support the quietness of the space. The low-country elegance of the room is further expressed through the use of natural materials, textured fabrics and hand-block prints. A wool/silk area rug underscores the elegance of the room.
Photography: Robert Brantley
Living Space with a Plastered Fireplace Surround Ideas and Designs
1



