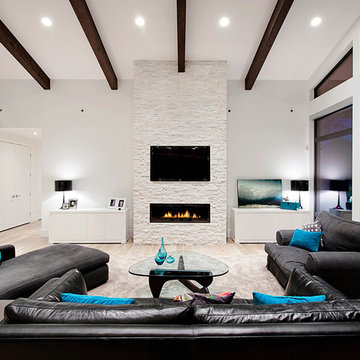Living Space with a Ribbon Fireplace Ideas and Designs
Refine by:
Budget
Sort by:Popular Today
1 - 20 of 67 photos
Item 1 of 3

This home remodel is a celebration of curves and light. Starting from humble beginnings as a basic builder ranch style house, the design challenge was maximizing natural light throughout and providing the unique contemporary style the client’s craved.
The Entry offers a spectacular first impression and sets the tone with a large skylight and an illuminated curved wall covered in a wavy pattern Porcelanosa tile.
The chic entertaining kitchen was designed to celebrate a public lifestyle and plenty of entertaining. Celebrating height with a robust amount of interior architectural details, this dynamic kitchen still gives one that cozy feeling of home sweet home. The large “L” shaped island accommodates 7 for seating. Large pendants over the kitchen table and sink provide additional task lighting and whimsy. The Dekton “puzzle” countertop connection was designed to aid the transition between the two color countertops and is one of the homeowner’s favorite details. The built-in bistro table provides additional seating and flows easily into the Living Room.
A curved wall in the Living Room showcases a contemporary linear fireplace and tv which is tucked away in a niche. Placing the fireplace and furniture arrangement at an angle allowed for more natural walkway areas that communicated with the exterior doors and the kitchen working areas.
The dining room’s open plan is perfect for small groups and expands easily for larger events. Raising the ceiling created visual interest and bringing the pop of teal from the Kitchen cabinets ties the space together. A built-in buffet provides ample storage and display.
The Sitting Room (also called the Piano room for its previous life as such) is adjacent to the Kitchen and allows for easy conversation between chef and guests. It captures the homeowner’s chic sense of style and joie de vivre.

Design ideas for a large contemporary grey and cream living room in San Francisco with dark hardwood flooring, a plastered fireplace surround, grey walls, a built-in media unit, a ribbon fireplace and feature lighting.

This contemporary transitional great family living room has a cozy lived-in look, but still looks crisp with fine custom made contemporary furniture made of kiln-dried Alder wood from sustainably harvested forests and hard solid maple wood with premium finishes and upholstery treatments. Stone textured fireplace wall makes a bold sleek statement in the space.

Inspiration for a medium sized contemporary open plan games room in Toronto with medium hardwood flooring, a ribbon fireplace, a tiled fireplace surround, no tv, brown floors and grey walls.

Photos by Alan K. Barley, AIA
Warm wood surfaces combined with the rock fireplace surround give this screened porch an organic treehouse feel.
Screened In Porch, View, Sleeping Porch,
Fireplace, Patio, wood floor, outdoor spaces, Austin, Texas
Austin luxury home, Austin custom home, BarleyPfeiffer Architecture, BarleyPfeiffer, wood floors, sustainable design, sleek design, pro work, modern, low voc paint, interiors and consulting, house ideas, home planning, 5 star energy, high performance, green building, fun design, 5 star appliance, find a pro, family home, elegance, efficient, custom-made, comprehensive sustainable architects, barley & Pfeiffer architects, natural lighting, AustinTX, Barley & Pfeiffer Architects, professional services, green design, Screened-In porch, Austin luxury home, Austin custom home, BarleyPfeiffer Architecture, wood floors, sustainable design, sleek design, modern, low voc paint, interiors and consulting, house ideas, home planning, 5 star energy, high performance, green building, fun design, 5 star appliance, find a pro, family home, elegance, efficient, custom-made, comprehensive sustainable architects, natural lighting, Austin TX, Barley & Pfeiffer Architects, professional services, green design, curb appeal, LEED, AIA,

View of living room towards front deck. Venetian plaster fireplace on left includes TV recess and artwork alcove.
Photographer: Clark Dugger
Inspiration for a medium sized contemporary enclosed living room in Los Angeles with a ribbon fireplace, multi-coloured walls, medium hardwood flooring, a plastered fireplace surround and red floors.
Inspiration for a medium sized contemporary enclosed living room in Los Angeles with a ribbon fireplace, multi-coloured walls, medium hardwood flooring, a plastered fireplace surround and red floors.

This fireplace was designed to be very contemporary with clean lines. The dark grey accent tile helps bring the focal point to the fireplace, highlighting this as the main feature.
Builder: Hasler Homes
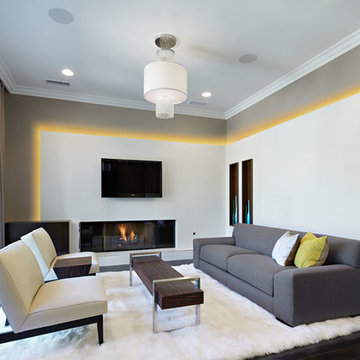
Large contemporary formal open plan living room in Los Angeles with grey walls, dark hardwood flooring, a ribbon fireplace and a wall mounted tv.
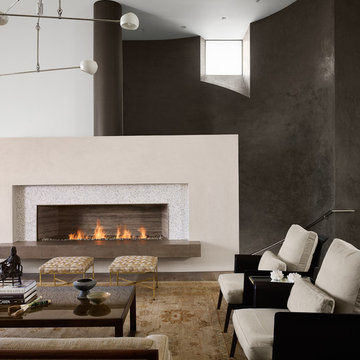
Casey Dunn
Photo of a contemporary living room in Austin with black walls, a ribbon fireplace and no tv.
Photo of a contemporary living room in Austin with black walls, a ribbon fireplace and no tv.
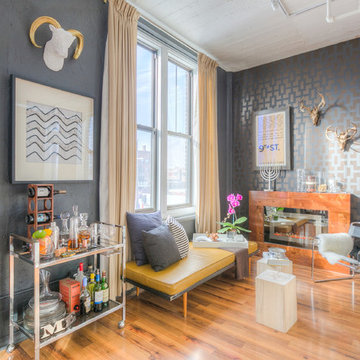
Mid Century Condo
Kansas City, MO
- Mid Century Modern Design
- Bentwood Chairs
- Geometric Lattice Wall Pattern
- New Mixed with Retro
Wesley Piercy, Haus of You Photography
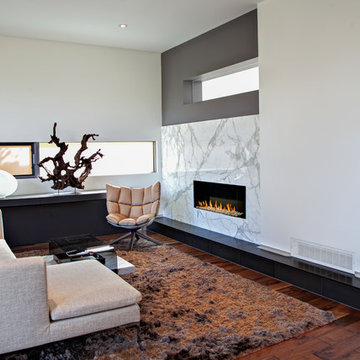
Arete (Tula) Edmunds - ArtLine Photography;
Inspiration for a large contemporary formal living room in Calgary with white walls, medium hardwood flooring, a ribbon fireplace and a stone fireplace surround.
Inspiration for a large contemporary formal living room in Calgary with white walls, medium hardwood flooring, a ribbon fireplace and a stone fireplace surround.
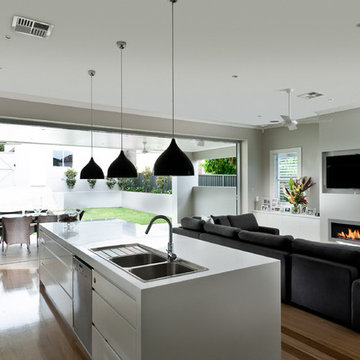
Photo of a large contemporary open plan living room in Sydney with grey walls, medium hardwood flooring, a ribbon fireplace and a wall mounted tv.
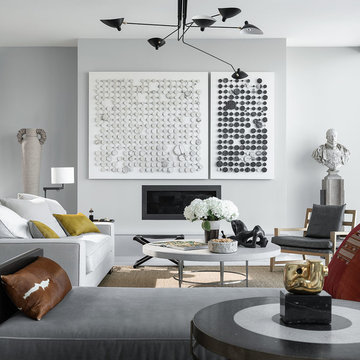
Inspiration for a large contemporary open plan living room in Chicago with white floors, grey walls and a ribbon fireplace.
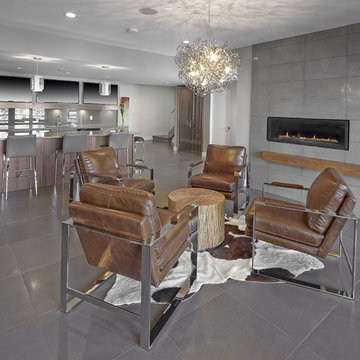
Merle Prosofsky
This is an example of an expansive contemporary living room in Edmonton with grey walls, a ribbon fireplace, a tiled fireplace surround and ceramic flooring.
This is an example of an expansive contemporary living room in Edmonton with grey walls, a ribbon fireplace, a tiled fireplace surround and ceramic flooring.
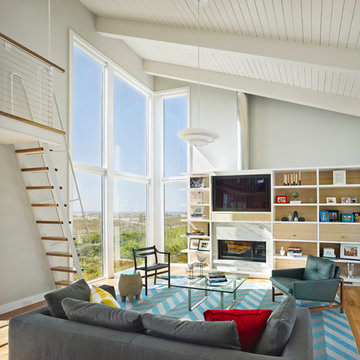
Halkin Mason Photography
Inspiration for a nautical open plan games room in Philadelphia with grey walls, medium hardwood flooring, a ribbon fireplace, a stone fireplace surround and a built-in media unit.
Inspiration for a nautical open plan games room in Philadelphia with grey walls, medium hardwood flooring, a ribbon fireplace, a stone fireplace surround and a built-in media unit.
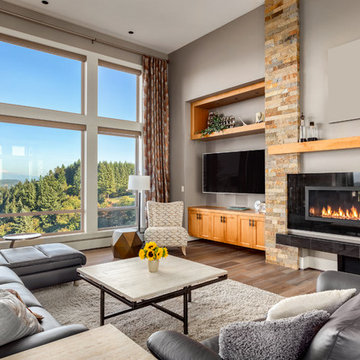
Design ideas for a large rustic open plan living room in DC Metro with grey walls, light hardwood flooring, a ribbon fireplace, a wall mounted tv and a tiled fireplace surround.
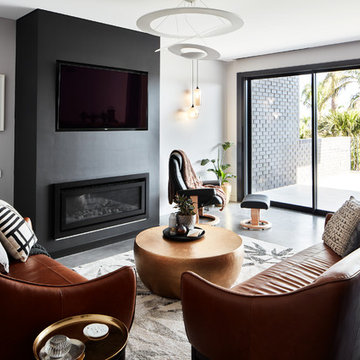
Photo of a contemporary living room in Sydney with grey walls, a wall mounted tv, concrete flooring, a ribbon fireplace and red floors.
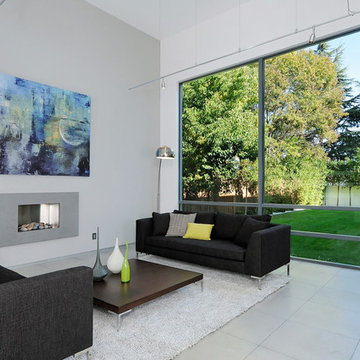
Inspiration for a contemporary living room in San Francisco with grey walls and a ribbon fireplace.
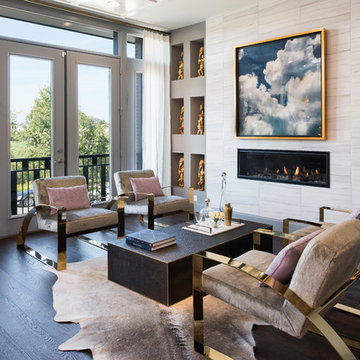
Photo of a traditional living room in DC Metro with grey walls, dark hardwood flooring, a ribbon fireplace, a tiled fireplace surround and brown floors.
Living Space with a Ribbon Fireplace Ideas and Designs
1




