Living Space with a Stacked Stone Fireplace Surround Ideas and Designs
Refine by:
Budget
Sort by:Popular Today
1 - 20 of 46 photos

Design ideas for a contemporary open plan living room in Columbus with feature lighting, grey walls, dark hardwood flooring, a standard fireplace, a stacked stone fireplace surround, no tv and exposed beams.

H2D transformed this Mercer Island home into a light filled place to enjoy family, friends and the outdoors. The waterfront home had sweeping views of the lake which were obstructed with the original chopped up floor plan. The goal for the renovation was to open up the main floor to create a great room feel between the sitting room, kitchen, dining and living spaces. A new kitchen was designed for the space with warm toned VG fir shaker style cabinets, reclaimed beamed ceiling, expansive island, and large accordion doors out to the deck. The kitchen and dining room are oriented to take advantage of the waterfront views. Other newly remodeled spaces on the main floor include: entry, mudroom, laundry, pantry, and powder. The remodel of the second floor consisted of combining the existing rooms to create a dedicated master suite with bedroom, large spa-like bathroom, and walk in closet.
Photo: Image Arts Photography
Design: H2D Architecture + Design
www.h2darchitects.com
Construction: Thomas Jacobson Construction
Interior Design: Gary Henderson Interiors
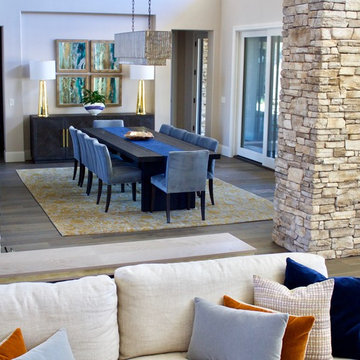
An expansive gathering space with deep, comfortable seating, piles of velvet pillows, a collection of interesting decor and fun art pieces. Custom made cushions add extra seating under the wall mounted television. A small seating area in the entry features custom leather chairs.
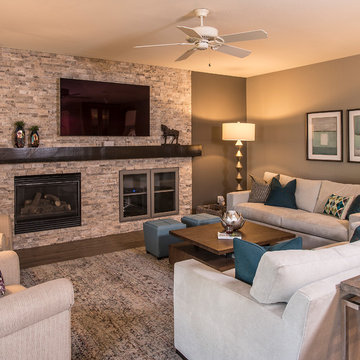
Our client wanted to update the entire first floor of her "very beige, traditional tract home." These common areas included her Kitchen, Dining Room, Family Room and Living Room. Her desire was for us to convert her existing drab, beige house, into a more "modern" (but not TOO modern) looking home, while incorporating a few of her existing pieces she wished to retain. I LOVE a good challenge and we were able to completely transform her existing house into beautiful, transitional spaces that suite her and her family's needs. As designers, our concern was to design each area to not only be beautiful and comfortable, but to be functional for her family, as well. We incorporated those pieces she wanted to keep with a mix of eclectic design elements and pops of gorgeous color to transform her home from drab to FAB!!
Photo By: Scott Sandler
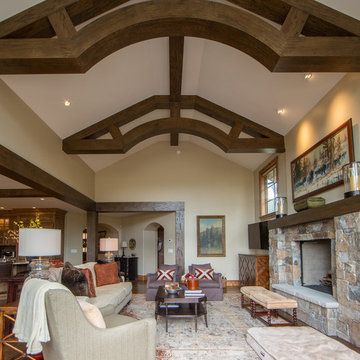
Large classic open plan living room in Denver with beige walls, medium hardwood flooring, a standard fireplace, a stacked stone fireplace surround, no tv, brown floors and a vaulted ceiling.
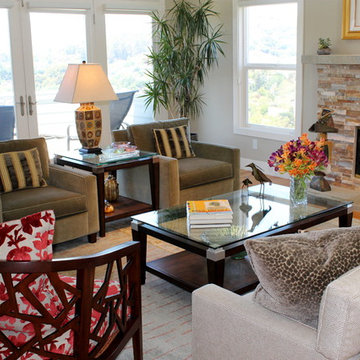
Large traditional formal open plan living room in San Francisco with white walls, light hardwood flooring, a standard fireplace, no tv, a stacked stone fireplace surround, multi-coloured floors and a vaulted ceiling.
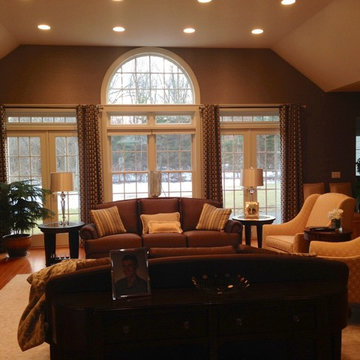
Check out the befores. A pale wall color, made the room seem Anemic. A richer, metallic, texture and tone transformed this former pale space, to warm and inviting!

Spacecrafting Photography
Design ideas for a medium sized coastal enclosed games room in Minneapolis with a reading nook, a standard fireplace, grey walls, carpet, a stacked stone fireplace surround, no tv, brown floors, a wood ceiling, wood walls and a feature wall.
Design ideas for a medium sized coastal enclosed games room in Minneapolis with a reading nook, a standard fireplace, grey walls, carpet, a stacked stone fireplace surround, no tv, brown floors, a wood ceiling, wood walls and a feature wall.
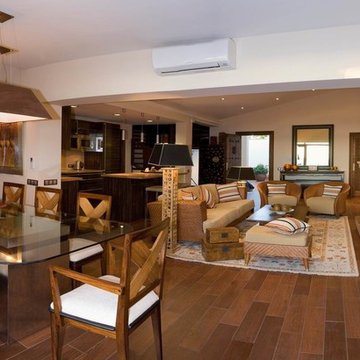
Modern Villa close to Mediterranean Sea with south views at Costa del Sol
Photo of a large mediterranean mezzanine living room in Other with a home bar, beige walls, medium hardwood flooring, a standard fireplace, a stacked stone fireplace surround, a wall mounted tv, brown floors, a wallpapered ceiling and wallpapered walls.
Photo of a large mediterranean mezzanine living room in Other with a home bar, beige walls, medium hardwood flooring, a standard fireplace, a stacked stone fireplace surround, a wall mounted tv, brown floors, a wallpapered ceiling and wallpapered walls.
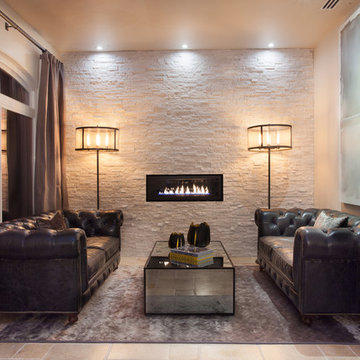
Design ideas for a small contemporary living room in Sacramento with white walls, travertine flooring, a stacked stone fireplace surround and beige floors.
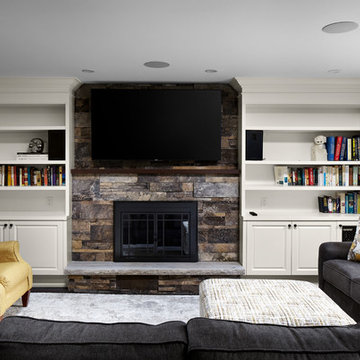
Family Room Fireplace and built-ins
Inspiration for a classic open plan games room in Toronto with beige walls, a standard fireplace, a stacked stone fireplace surround and a wall mounted tv.
Inspiration for a classic open plan games room in Toronto with beige walls, a standard fireplace, a stacked stone fireplace surround and a wall mounted tv.
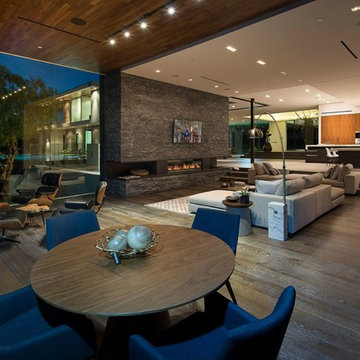
Benedict Canyon Beverly Hills luxury home modern open plan family room & kitchen. Photo by William MacCollum.
Inspiration for an expansive modern formal mezzanine living room in Los Angeles with multi-coloured walls, medium hardwood flooring, a standard fireplace, a stacked stone fireplace surround, a wall mounted tv, beige floors and a drop ceiling.
Inspiration for an expansive modern formal mezzanine living room in Los Angeles with multi-coloured walls, medium hardwood flooring, a standard fireplace, a stacked stone fireplace surround, a wall mounted tv, beige floors and a drop ceiling.
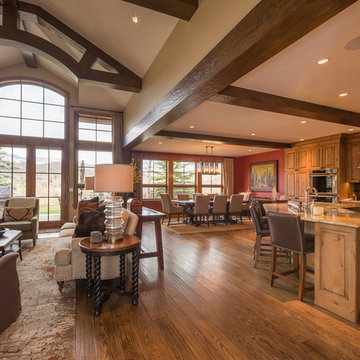
The exposed ceiling beams, wood-framed windows, and hardwood floor give the space a charming rustic style. The medium hardwood cabinets are in harmony with the existing architectural elements and paired with marble countertops. A large industrial pendant light hangs above the eight-seater dining table. The red walls of the dining room color up the space of this mountain home.
Built by ULFBUILT- Vail contractors.
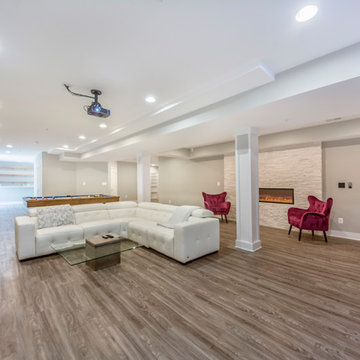
Relax in this spacious basement on the large sectional sofa, which offers plenty of seating in this neutral space.
Inspiration for a large traditional open plan games room in DC Metro with a home bar, grey walls, vinyl flooring, a standard fireplace, a stacked stone fireplace surround, no tv, brown floors and feature lighting.
Inspiration for a large traditional open plan games room in DC Metro with a home bar, grey walls, vinyl flooring, a standard fireplace, a stacked stone fireplace surround, no tv, brown floors and feature lighting.
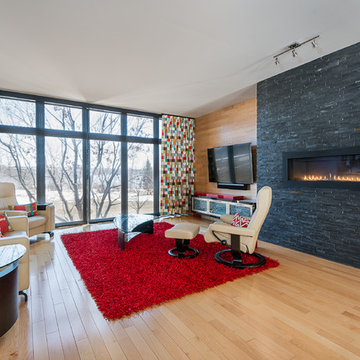
Sébastien Picard Productions
Design ideas for a large contemporary formal open plan living room in Other with white walls, light hardwood flooring, a stacked stone fireplace surround and a built-in media unit.
Design ideas for a large contemporary formal open plan living room in Other with white walls, light hardwood flooring, a stacked stone fireplace surround and a built-in media unit.
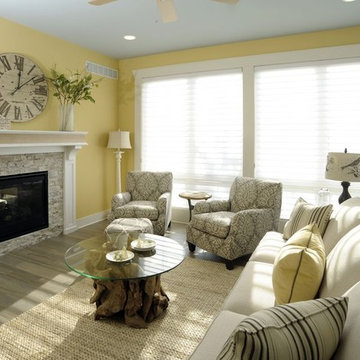
Photo of a classic open plan living room in Columbus with a standard fireplace, yellow walls, vinyl flooring, a stacked stone fireplace surround and grey floors.
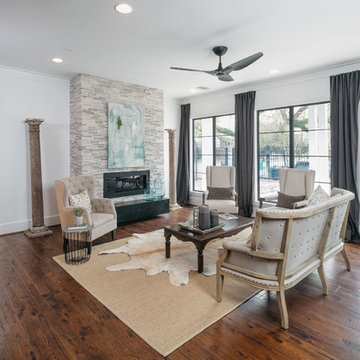
Design ideas for an expansive farmhouse open plan games room in Houston with dark hardwood flooring, a standard fireplace, a stacked stone fireplace surround and brown floors.
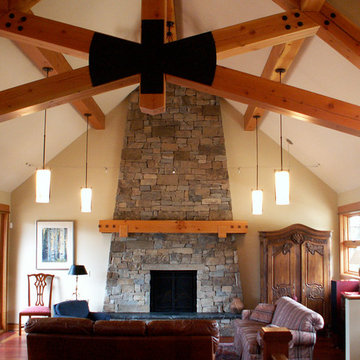
Design ideas for an open plan living room in Salt Lake City with beige walls, dark hardwood flooring, a standard fireplace and a stacked stone fireplace surround.
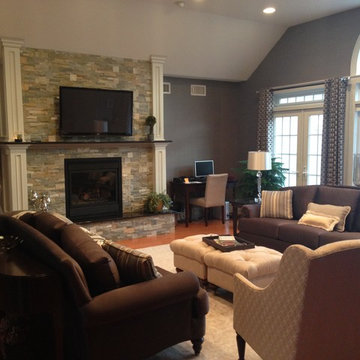
Check out the befores. A pale wall color, made the room seem Anemic. A richer, metallic, texture and tone transformed this former pale space, to warm and inviting!
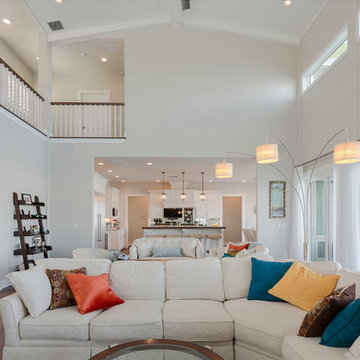
This is an example of a medium sized classic formal open plan living room in Tampa with beige walls, dark hardwood flooring, a standard fireplace, a wall mounted tv, brown floors, a vaulted ceiling and a stacked stone fireplace surround.
Living Space with a Stacked Stone Fireplace Surround Ideas and Designs
1



