Living Space with a Tiled Fireplace Surround Ideas and Designs
Refine by:
Budget
Sort by:Popular Today
1 - 20 of 12,182 photos
Item 1 of 3

This newly built Old Mission style home gave little in concessions in regards to historical accuracies. To create a usable space for the family, Obelisk Home provided finish work and furnishings but in needed to keep with the feeling of the home. The coffee tables bunched together allow flexibility and hard surfaces for the girls to play games on. New paint in historical sage, window treatments in crushed velvet with hand-forged rods, leather swivel chairs to allow “bird watching” and conversation, clean lined sofa, rug and classic carved chairs in a heavy tapestry to bring out the love of the American Indian style and tradition.
Original Artwork by Jane Troup
Photos by Jeremy Mason McGraw
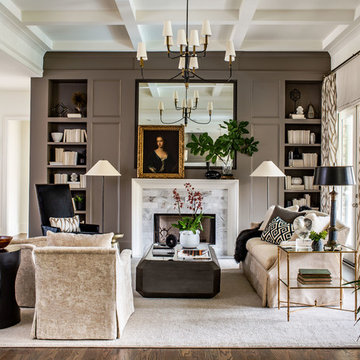
Jeff Herr
Photo of a traditional living room in Atlanta with brown walls, medium hardwood flooring, a standard fireplace, a tiled fireplace surround and brown floors.
Photo of a traditional living room in Atlanta with brown walls, medium hardwood flooring, a standard fireplace, a tiled fireplace surround and brown floors.
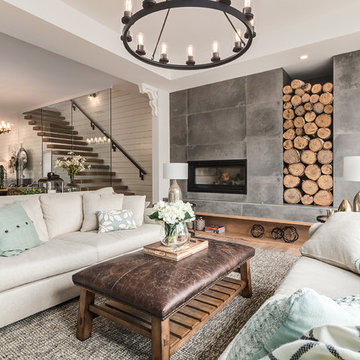
We love this cozy but bright living room, it's perfect for snuggling up with the family!
Photo of a large country open plan living room in Calgary with white walls, light hardwood flooring, a tiled fireplace surround, beige floors and a standard fireplace.
Photo of a large country open plan living room in Calgary with white walls, light hardwood flooring, a tiled fireplace surround, beige floors and a standard fireplace.

Inspiration for a large beach style open plan games room in New York with white walls, a standard fireplace, a wall mounted tv, light hardwood flooring and a tiled fireplace surround.

The gorgeous "Charleston" home is 6,689 square feet of living with four bedrooms, four full and two half baths, and four-car garage. Interiors were crafted by Troy Beasley of Beasley and Henley Interior Design. Builder- Lutgert

This house is nestled in the suburbs of Detroit. It is a 1950s two story brick colonial that was in major need of some updates. We kept all of the existing architectural features of this home including cove ceilings, wood floors moldings. I didn't want to take away the style of the home, I just wanted to update it. When I started, the floors were stained almost red, every room had a different color on the walls, and the kitchen and bathrooms hadn't been touched in decades. It was all out of date and out of style.
The formal living room is adjacent to the front door and foyer area. The picture window lets in a ton of natural light. The coves, frames and moldings are all painted a bright white with light gray paint on the walls. I kept and repainted the wood mantel, laid new gray ceramic tile in the hearth from Ann Sacks. Photo by Martin Vecchio.
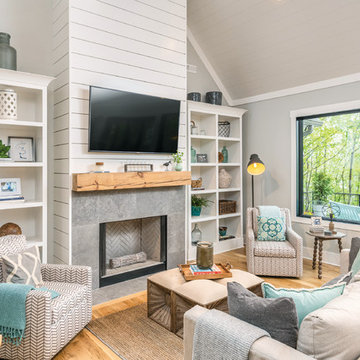
Inspiration for a rural living room in Other with grey walls, medium hardwood flooring, a standard fireplace, a tiled fireplace surround, brown floors and feature lighting.
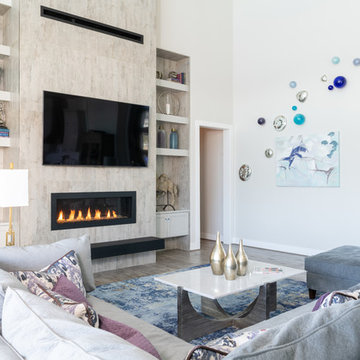
A nice Sony 65" TV above a fireplace. Ther is LED lighting below the floating hearth and at each shelf.
Photo of a large contemporary open plan games room in Austin with medium hardwood flooring, a ribbon fireplace, a tiled fireplace surround, a wall mounted tv, grey floors and grey walls.
Photo of a large contemporary open plan games room in Austin with medium hardwood flooring, a ribbon fireplace, a tiled fireplace surround, a wall mounted tv, grey floors and grey walls.
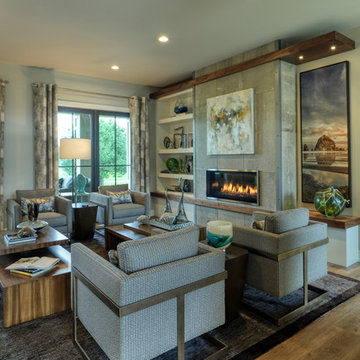
Lisza Coffey Photography
Design ideas for a medium sized traditional open plan living room in Omaha with beige walls, vinyl flooring, a ribbon fireplace, a tiled fireplace surround, no tv and beige floors.
Design ideas for a medium sized traditional open plan living room in Omaha with beige walls, vinyl flooring, a ribbon fireplace, a tiled fireplace surround, no tv and beige floors.
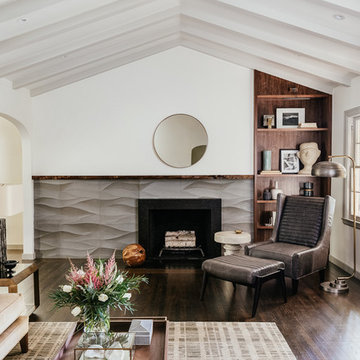
Inspiration for a medium sized traditional enclosed living room in San Francisco with a reading nook, white walls, a standard fireplace, a tiled fireplace surround, no tv, brown floors and dark hardwood flooring.

The two-story great room feature Hunter Douglas automatic window treatments.
Design ideas for a large contemporary open plan living room in Seattle with white walls, medium hardwood flooring, a standard fireplace, a tiled fireplace surround, a wall mounted tv and grey floors.
Design ideas for a large contemporary open plan living room in Seattle with white walls, medium hardwood flooring, a standard fireplace, a tiled fireplace surround, a wall mounted tv and grey floors.

Marcell Puzsar
Large mediterranean formal and cream and black enclosed living room in San Francisco with white walls, dark hardwood flooring, a standard fireplace, a tiled fireplace surround, no tv and black floors.
Large mediterranean formal and cream and black enclosed living room in San Francisco with white walls, dark hardwood flooring, a standard fireplace, a tiled fireplace surround, no tv and black floors.

Family / Gathering room, located off the open concept kitchen and dining room. This room features a custom TV Wall, Oversized feature Chandeliercustom drapery and pillows.
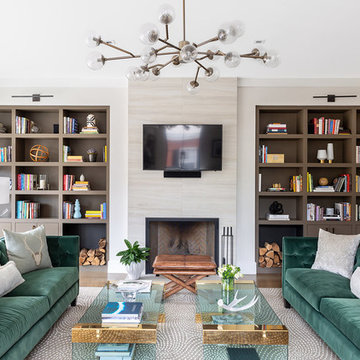
Photo of a contemporary games room in Chicago with a reading nook, beige walls, a standard fireplace, a wall mounted tv and a tiled fireplace surround.
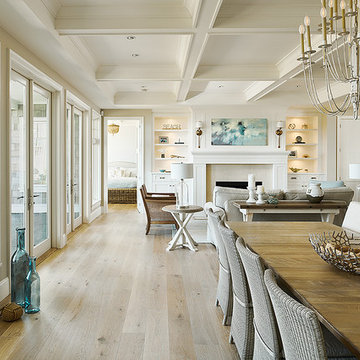
Joshua Lawrence
Medium sized nautical open plan living room in Vancouver with white walls, light hardwood flooring, a standard fireplace, a tiled fireplace surround and beige floors.
Medium sized nautical open plan living room in Vancouver with white walls, light hardwood flooring, a standard fireplace, a tiled fireplace surround and beige floors.
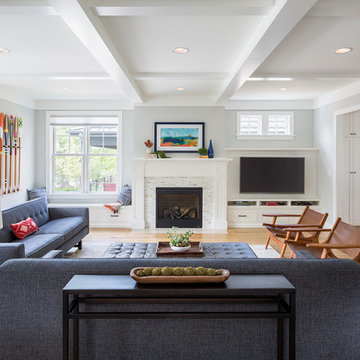
This home is a modern farmhouse on the outside with an open-concept floor plan and nautical/midcentury influence on the inside! From top to bottom, this home was completely customized for the family of four with five bedrooms and 3-1/2 bathrooms spread over three levels of 3,998 sq. ft. This home is functional and utilizes the space wisely without feeling cramped. Some of the details that should be highlighted in this home include the 5” quartersawn oak floors, detailed millwork including ceiling beams, abundant natural lighting, and a cohesive color palate.
Space Plans, Building Design, Interior & Exterior Finishes by Anchor Builders
Andrea Rugg Photography
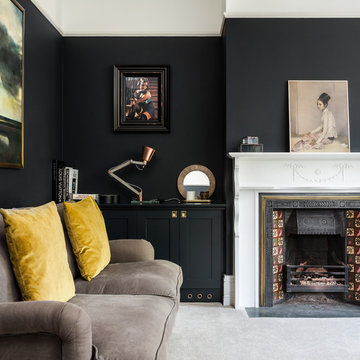
David Butler
Design ideas for a classic living room in Surrey with black walls, a standard fireplace, carpet, a tiled fireplace surround and grey floors.
Design ideas for a classic living room in Surrey with black walls, a standard fireplace, carpet, a tiled fireplace surround and grey floors.
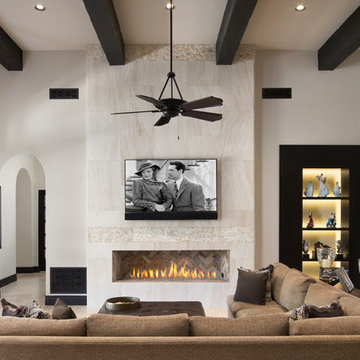
Mediterranean living room in Phoenix with white walls, a ribbon fireplace, a tiled fireplace surround, a wall mounted tv, beige floors and feature lighting.
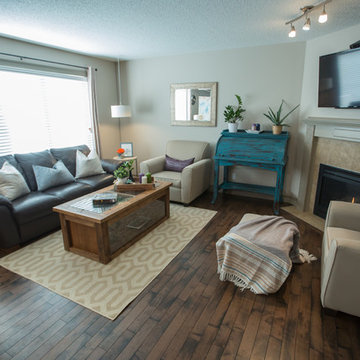
Feel At Home Interiors by Nadesda
Tel: (780) 249-6055
Edmonton AB
Photos are Copyright of Hodges and Mohr
Inspiration for a medium sized contemporary open plan living room in Other with beige walls, medium hardwood flooring, a corner fireplace, a tiled fireplace surround, a wall mounted tv and brown floors.
Inspiration for a medium sized contemporary open plan living room in Other with beige walls, medium hardwood flooring, a corner fireplace, a tiled fireplace surround, a wall mounted tv and brown floors.

Photo of a medium sized traditional formal open plan living room in New York with grey walls, dark hardwood flooring, a standard fireplace, a tiled fireplace surround, no tv and brown floors.
Living Space with a Tiled Fireplace Surround Ideas and Designs
1



