Living Space with a Wallpapered Ceiling Ideas and Designs
Refine by:
Budget
Sort by:Popular Today
1 - 20 of 60 photos
Item 1 of 3
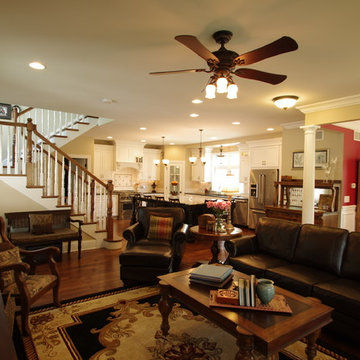
Open floor plan of completely remodeled first floor. Large kitchen with island and corner pantries, open stair to new second floor, open living room, dining room, access to mudroom with powder room. Photography by Kmiecik Photography.
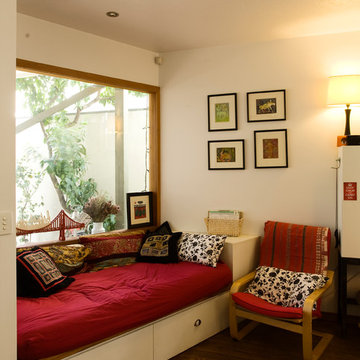
A red daybed lined with cushions is a cosy nook to look out over the garden.
Photographer: Ben Hosking
This is an example of a medium sized contemporary open plan games room in Melbourne with white walls, medium hardwood flooring, no fireplace, no tv, brown floors and a wallpapered ceiling.
This is an example of a medium sized contemporary open plan games room in Melbourne with white walls, medium hardwood flooring, no fireplace, no tv, brown floors and a wallpapered ceiling.
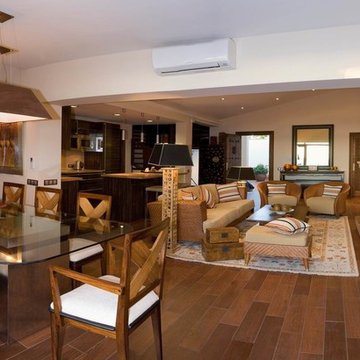
Modern Villa close to Mediterranean Sea with south views at Costa del Sol
Photo of a large mediterranean mezzanine living room in Other with a home bar, beige walls, medium hardwood flooring, a standard fireplace, a stacked stone fireplace surround, a wall mounted tv, brown floors, a wallpapered ceiling and wallpapered walls.
Photo of a large mediterranean mezzanine living room in Other with a home bar, beige walls, medium hardwood flooring, a standard fireplace, a stacked stone fireplace surround, a wall mounted tv, brown floors, a wallpapered ceiling and wallpapered walls.
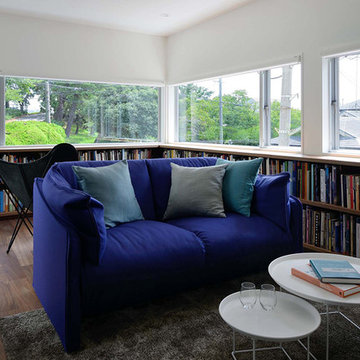
リビング隅の図書室のようなラウンジ。横長のコーナーウインドウを通して、はす向かいの公園の緑を望みながらゆっくりと本を読むことができます。この窓高さは、外観や他のインテリア同様、建設前にBIM(3次元CAD)モデルでシミュレーションして調度良い高さを決定しています。
Inspiration for a small modern open plan games room in Other with white walls, plywood flooring, no fireplace, a timber clad chimney breast, a freestanding tv, brown floors, a wallpapered ceiling and wallpapered walls.
Inspiration for a small modern open plan games room in Other with white walls, plywood flooring, no fireplace, a timber clad chimney breast, a freestanding tv, brown floors, a wallpapered ceiling and wallpapered walls.
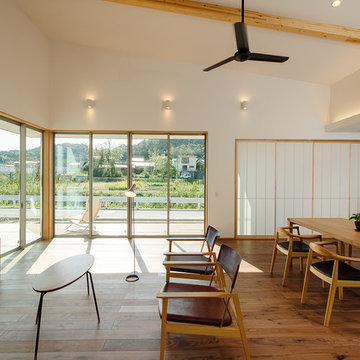
登り梁を現しとしたダイナミックな勾配天井が登るLDK。
L字に配置された大開口からは長閑な田園の風景を眺めることができます。開口から外へ出れば大きなウッドデッキがあり、天気の良い日には庭を眺めながら日向ぼっこを楽しむことができます。
This is an example of a large world-inspired open plan living room in Other with white walls, brown floors, medium hardwood flooring, no fireplace, a freestanding tv, a wallpapered ceiling and wallpapered walls.
This is an example of a large world-inspired open plan living room in Other with white walls, brown floors, medium hardwood flooring, no fireplace, a freestanding tv, a wallpapered ceiling and wallpapered walls.

This 1990s brick home had decent square footage and a massive front yard, but no way to enjoy it. Each room needed an update, so the entire house was renovated and remodeled, and an addition was put on over the existing garage to create a symmetrical front. The old brown brick was painted a distressed white.
The 500sf 2nd floor addition includes 2 new bedrooms for their teen children, and the 12'x30' front porch lanai with standing seam metal roof is a nod to the homeowners' love for the Islands. Each room is beautifully appointed with large windows, wood floors, white walls, white bead board ceilings, glass doors and knobs, and interior wood details reminiscent of Hawaiian plantation architecture.
The kitchen was remodeled to increase width and flow, and a new laundry / mudroom was added in the back of the existing garage. The master bath was completely remodeled. Every room is filled with books, and shelves, many made by the homeowner.
Project photography by Kmiecik Imagery.
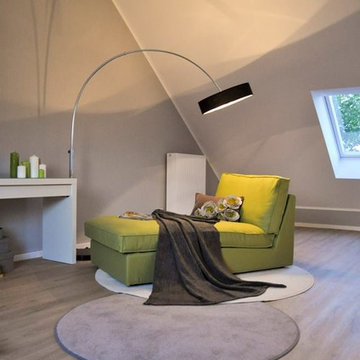
Design ideas for an expansive scandi open plan living room in Essen with a reading nook, grey walls, vinyl flooring, a wallpapered ceiling and wallpapered walls.
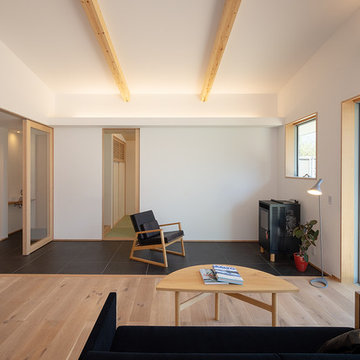
タイル張りの床スペースに設置されたペレットストーブが勾配天井のリビングにマッチしたおしゃれな平屋。
Design ideas for a large world-inspired open plan living room in Other with white walls, light hardwood flooring, beige floors, a wood burning stove, a tiled fireplace surround, a freestanding tv, a wallpapered ceiling and wallpapered walls.
Design ideas for a large world-inspired open plan living room in Other with white walls, light hardwood flooring, beige floors, a wood burning stove, a tiled fireplace surround, a freestanding tv, a wallpapered ceiling and wallpapered walls.
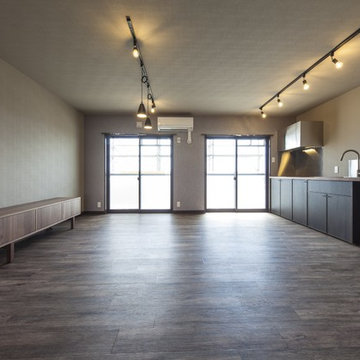
築39年の公団住宅をフルリノベーション。
和モダンのお部屋はウォールナットの木目を基調にコーディネート。
This is an example of a medium sized world-inspired open plan living room in Other with grey walls, a freestanding tv, brown floors, a wallpapered ceiling and wallpapered walls.
This is an example of a medium sized world-inspired open plan living room in Other with grey walls, a freestanding tv, brown floors, a wallpapered ceiling and wallpapered walls.
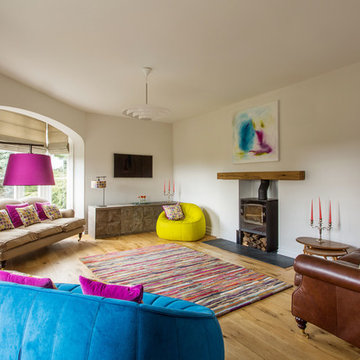
Design ideas for a bohemian living room in Oxfordshire with beige walls, a wood burning stove, a brick fireplace surround, a wall mounted tv, brown floors, a wallpapered ceiling and wallpapered walls.
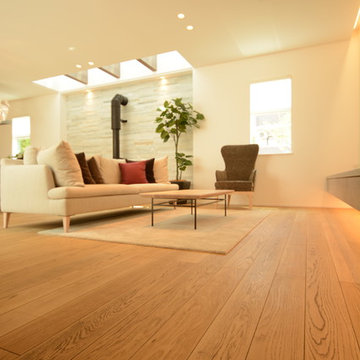
ヨーロピアンオーク
床暖房対応挽板フローリング 130巾
セレクトグレード
オイルグレーウォッシュ
FEKE22-441
Photo of a modern open plan living room in Other with white walls, plywood flooring, no tv, beige floors, a standard fireplace, a wallpapered ceiling and wallpapered walls.
Photo of a modern open plan living room in Other with white walls, plywood flooring, no tv, beige floors, a standard fireplace, a wallpapered ceiling and wallpapered walls.
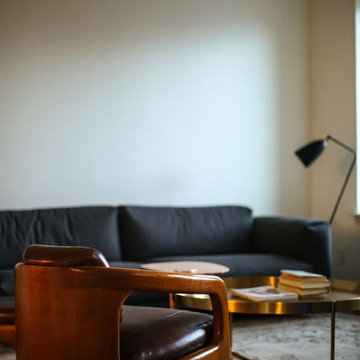
This Brooklyn-based, family of four wanted to channel a Parisian vibe, in their new home which combined two apartments overlooking the Brooklyn Promenade.
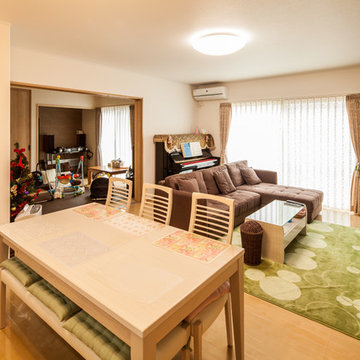
Inspiration for a rural open plan living room in Other with white walls, plywood flooring, a wallpapered ceiling, wallpapered walls and brown floors.
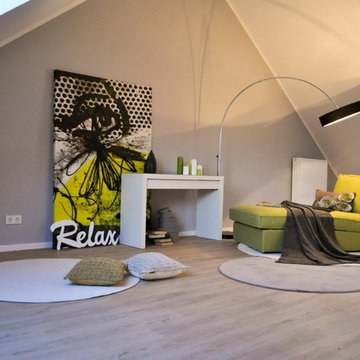
Expansive open plan living room in Essen with a reading nook, grey walls, vinyl flooring, a wallpapered ceiling and wallpapered walls.
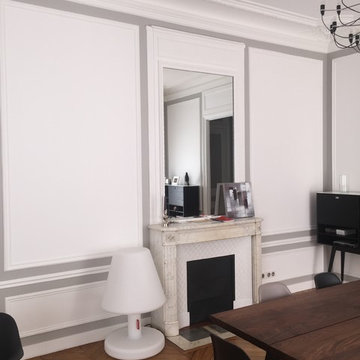
Karine PEREZ
http://www.karineperez.com
This is an example of an expansive contemporary open plan games room in Paris with a reading nook, a stone fireplace surround, a concealed tv, black floors, a wallpapered ceiling and wallpapered walls.
This is an example of an expansive contemporary open plan games room in Paris with a reading nook, a stone fireplace surround, a concealed tv, black floors, a wallpapered ceiling and wallpapered walls.
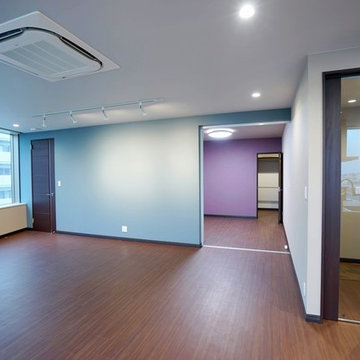
リビングから繋がる部屋はパープルのアクセント壁。
奥には広いWICになっています。
Photo of a medium sized modern open plan living room in Other with grey walls, plywood flooring, brown floors, a wallpapered ceiling and wallpapered walls.
Photo of a medium sized modern open plan living room in Other with grey walls, plywood flooring, brown floors, a wallpapered ceiling and wallpapered walls.
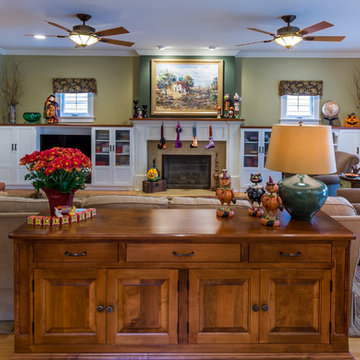
Photo of a classic open plan living room in Chicago with green walls, medium hardwood flooring, a wooden fireplace surround, a built-in media unit, brown floors, a home bar, a standard fireplace, a wallpapered ceiling, wallpapered walls and a chimney breast.
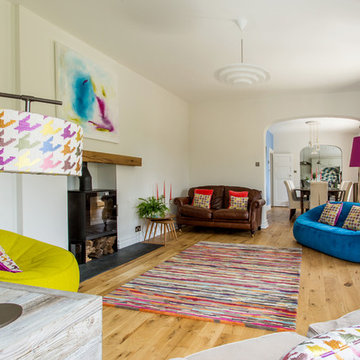
Photo of a bohemian living room in Oxfordshire with beige walls, a wood burning stove, a brick fireplace surround, a wall mounted tv, brown floors, a wallpapered ceiling and wallpapered walls.
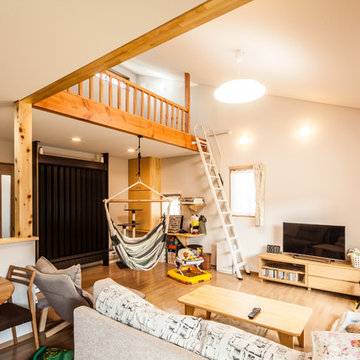
Design ideas for an open plan living room in Other with white walls, plywood flooring, brown floors, a wallpapered ceiling and wallpapered walls.
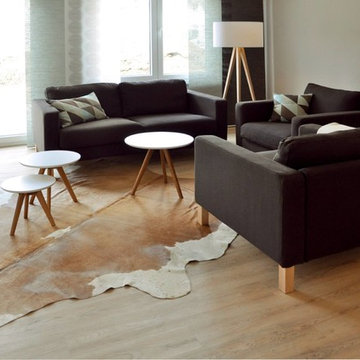
Photo of an expansive scandinavian open plan living room in Essen with beige walls, vinyl flooring, a wallpapered ceiling and wallpapered walls.
Living Space with a Wallpapered Ceiling Ideas and Designs
1



