Living Space with Feature Lighting Ideas and Designs

This great room is stunning!
Tall wood windows and doors, exposed trusses and the private view make the room a perfect blank canvas.
The room was lacking contrast, lighting, window treatments and functional furniture to make the space usable by the entire family.
By creating custom furniture we maximized seating while keeping the furniture scale within proportion for the room.
New carpet, beautiful herringbone fabric wallpaper and a very long console to house the children's toys rounds out this spectacular room.
Photo Credit: Holland Photography - Cory Holland - hollandphotography.biz

This contemporary transitional great family living room has a cozy lived-in look, but still looks crisp with fine custom made contemporary furniture made of kiln-dried Alder wood from sustainably harvested forests and hard solid maple wood with premium finishes and upholstery treatments. Stone textured fireplace wall makes a bold sleek statement in the space.

Design ideas for a classic formal living room in DC Metro with grey walls, dark hardwood flooring, a standard fireplace, a tiled fireplace surround, no tv, brown floors and feature lighting.

Photo by Tara Bussema © 2013 Houzz
Cork flooring: Dorado by Celestial Cork; wall color: Waterby, Vista Paint; sofa: Vintage Gondola Style sofa, possibly by Adrian Pearsall, Xcape; coffee Table: Vintage Acclaim table in Walnut, Lane Furniture Company, Craigslist; rocking chair: Vintage 1960s Kofod Larsen for Selig of Denmark, Xcape; floor lamp: 1950s teak floor lamp, possibly Paul McCobb, Inretrospect; bar stools: 1960s Erik Buck for O.D. Mobler Denmark, Xcape

This apartment had been vacant for five years before it was purchased, and it needed a complete renovation for the two people who purchased it - one of whom works from home. Built shortly after the WWII, the building has high ceilings and fairly generously proportioned rooms, but lacked sufficient closet space and was stripped of any architectural detail.
We installed a floor to ceiling bookcase that ran the full length of the living room - 23'-0" which incorporates: a hidden bar, files, a pull out desk , and tv and stereo components. New baseboards, crown moulding, and a white oak floor stained dark walnut were also added along with the picture lights and many additional outlets.
The two small chairs client's mother and were recovered in a Ralph Lauren herringbone fabric, the wing chair belonged to the other owner's grandparents and dates from the 1940s - it was recovered in linen and trimmed in a biege velvet. The curtain fabric is from John Robshaw and the sofa is from Hickory Chair.
Photos by Ken Hild, http://khphotoframeworks.com/
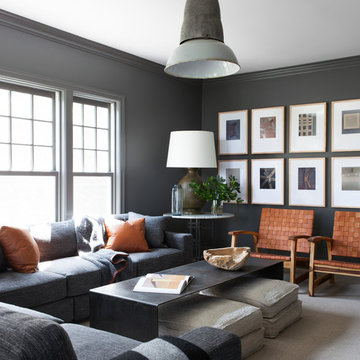
Design ideas for an industrial games room in New York with grey walls, carpet, beige floors and feature lighting.

Brad Montgomery tym Homes
Photo of a large traditional open plan living room in Salt Lake City with a standard fireplace, a stone fireplace surround, a wall mounted tv, white walls, medium hardwood flooring, brown floors and feature lighting.
Photo of a large traditional open plan living room in Salt Lake City with a standard fireplace, a stone fireplace surround, a wall mounted tv, white walls, medium hardwood flooring, brown floors and feature lighting.
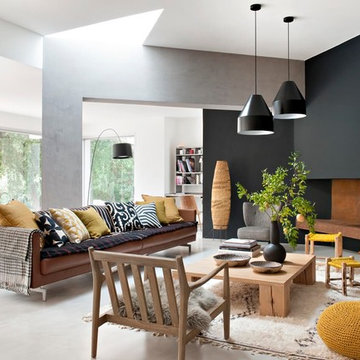
NICOLAS MATHEUS
Design ideas for a contemporary living room in Montpellier with multi-coloured walls, concrete flooring and feature lighting.
Design ideas for a contemporary living room in Montpellier with multi-coloured walls, concrete flooring and feature lighting.
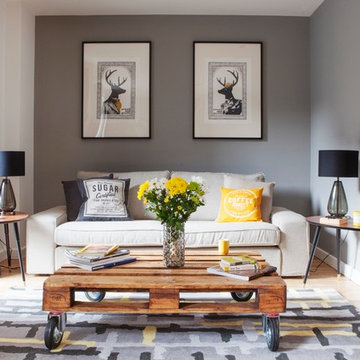
Emma Lewis
Medium sized traditional formal and grey and yellow living room in London with grey walls, light hardwood flooring and feature lighting.
Medium sized traditional formal and grey and yellow living room in London with grey walls, light hardwood flooring and feature lighting.

Design ideas for a large contemporary grey and cream living room in San Francisco with dark hardwood flooring, a plastered fireplace surround, grey walls, a built-in media unit, a ribbon fireplace and feature lighting.

Ellen McDermott Photography
Inspiration for a contemporary living room in New York with grey walls, a ribbon fireplace and feature lighting.
Inspiration for a contemporary living room in New York with grey walls, a ribbon fireplace and feature lighting.

Inspiration for a contemporary formal living room in London with grey walls, carpet and feature lighting.
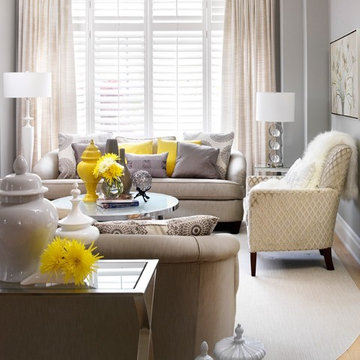
This living room was inspired by the love of neutrals and an urge from the client to incorporate pops of colour.
Yellow and Gray was our launch palette. We soon found lovely visuals, to support our mission. We kept the furniture calm and serene then punched each piece with pops of fun sunshine yellow!!
I know if you read my descriptions Yet again one of my favorite projects!!! I can't help it, I love them all!!
Thanks Jack and Angel, it was a pleasure working with you both :)
This project is 5+ years old. Most items shown are custom (eg. millwork, upholstered furniture, drapery). Most goods are no longer available. Benjamin Moore paint.
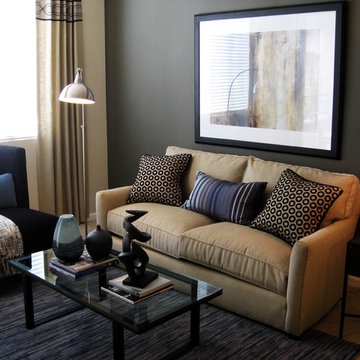
This is a contemporary living room in Las Vegas and a project that I worked on while with my previous employer. I was the Design Lead and Project Manager for this urban, sophisticated space.
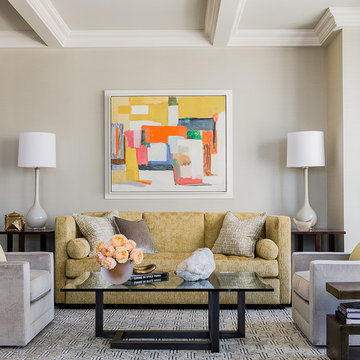
Photography by Michael J. Lee
Inspiration for a medium sized contemporary open plan living room in Boston with grey walls, medium hardwood flooring and feature lighting.
Inspiration for a medium sized contemporary open plan living room in Boston with grey walls, medium hardwood flooring and feature lighting.
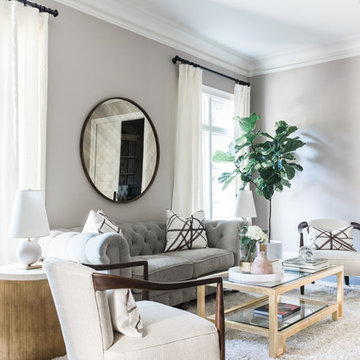
Design ideas for a classic living room in Charlotte with grey walls, dark hardwood flooring, brown floors and feature lighting.
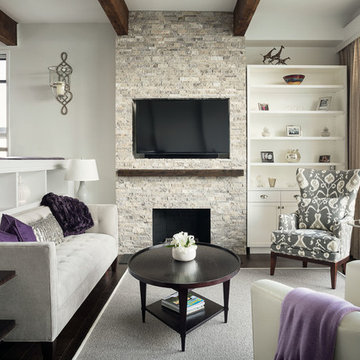
Trent Bell Photography
Photo of a medium sized contemporary living room in Boston with a standard fireplace, a stone fireplace surround, a wall mounted tv and feature lighting.
Photo of a medium sized contemporary living room in Boston with a standard fireplace, a stone fireplace surround, a wall mounted tv and feature lighting.
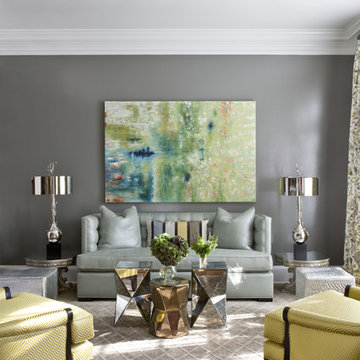
Angie Seckinger
Photo of a traditional living room in DC Metro with grey walls and feature lighting.
Photo of a traditional living room in DC Metro with grey walls and feature lighting.
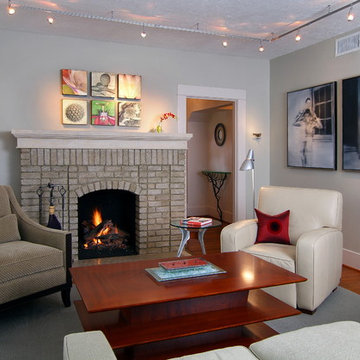
Living Room designed around client's art collection with a decorative finish on the brick fireplace. | Photo Credit: Miro Dvorscak
Inspiration for a medium sized traditional enclosed living room in Houston with grey walls, medium hardwood flooring, a standard fireplace, a brick fireplace surround, no tv and feature lighting.
Inspiration for a medium sized traditional enclosed living room in Houston with grey walls, medium hardwood flooring, a standard fireplace, a brick fireplace surround, no tv and feature lighting.
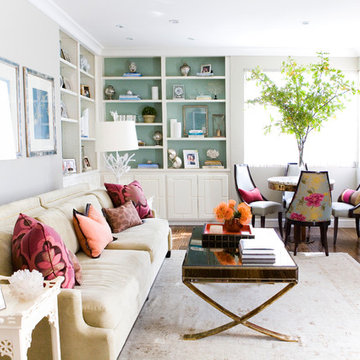
Traditional living room in Los Angeles with beige walls, a wall mounted tv and feature lighting.
Living Space with Feature Lighting Ideas and Designs
1



