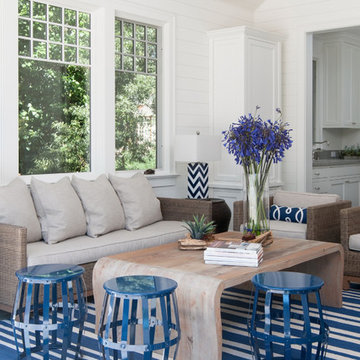Living Space with Slate Flooring Ideas and Designs
Refine by:
Budget
Sort by:Popular Today
1 - 20 of 722 photos
Item 1 of 3

Design ideas for a large contemporary conservatory in New York with slate flooring, no fireplace, a standard ceiling and grey floors.

These clients retained MMI to assist with a full renovation of the 1st floor following the Harvey Flood. With 4 feet of water in their home, we worked tirelessly to put the home back in working order. While Harvey served our city lemons, we took the opportunity to make lemonade. The kitchen was expanded to accommodate seating at the island and a butler's pantry. A lovely free-standing tub replaced the former Jacuzzi drop-in and the shower was enlarged to take advantage of the expansive master bathroom. Finally, the fireplace was extended to the two-story ceiling to accommodate the TV over the mantel. While we were able to salvage much of the existing slate flooring, the overall color scheme was updated to reflect current trends and a desire for a fresh look and feel. As with our other Harvey projects, our proudest moments were seeing the family move back in to their beautifully renovated home.

Inspiration for a rural conservatory in Chicago with slate flooring, a standard fireplace, a stone fireplace surround and a standard ceiling.

http://www.pickellbuilders.com. Cedar shake screen porch with knotty pine ship lap ceiling and a slate tile floor. Photo by Paul Schlismann.

This is an example of a medium sized traditional conservatory in Charlotte with slate flooring, a standard fireplace, a brick fireplace surround, a standard ceiling and grey floors.

Sunroom addition leads off the family room which is adjacent to the kitchen as viewed through the french doors. On entering the house one can see all the way back through these doors to the garden beyond. The existing recessed porch was enclosed and walls removed to form the family room space.

Repurposed beams, matching the home's original timber frame, and a tongue and groove ceiling add texture and a rustic aesthetic to the remodeled greeting room. These details draw visitors' attention upward, and the vaulted ceiling makes the room feel spacious. It also has a rebuilt gas fireplace and existing slate floor. The greeting room is a balanced mix of rustic and refined details, complementing the home's character.
Photo Credit: David Bader
Interior Design Partner: Becky Howley

Troy Thies
Photo of a large classic formal open plan living room in Minneapolis with white walls, a wall mounted tv, slate flooring, a standard fireplace, a tiled fireplace surround and brown floors.
Photo of a large classic formal open plan living room in Minneapolis with white walls, a wall mounted tv, slate flooring, a standard fireplace, a tiled fireplace surround and brown floors.

Amazing Colorado Lodge Style Custom Built Home in Eagles Landing Neighborhood of Saint Augusta, Mn - Build by Werschay Homes.
-James Gray Photography

Gary Hall
Design ideas for a medium sized rustic enclosed games room in Burlington with a home bar, white walls, slate flooring, a standard fireplace, a stone fireplace surround, no tv and grey floors.
Design ideas for a medium sized rustic enclosed games room in Burlington with a home bar, white walls, slate flooring, a standard fireplace, a stone fireplace surround, no tv and grey floors.
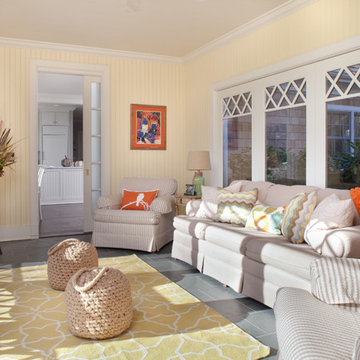
This is an example of a beach style conservatory in New York with no fireplace, a standard ceiling, slate flooring and grey floors.
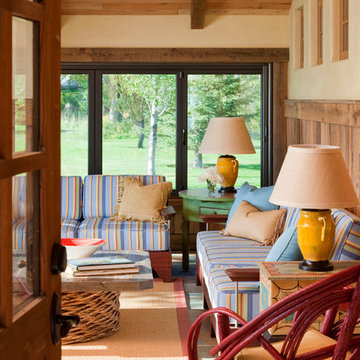
Sun Room
Medium sized country formal enclosed living room in Other with beige walls, no tv, slate flooring and no fireplace.
Medium sized country formal enclosed living room in Other with beige walls, no tv, slate flooring and no fireplace.
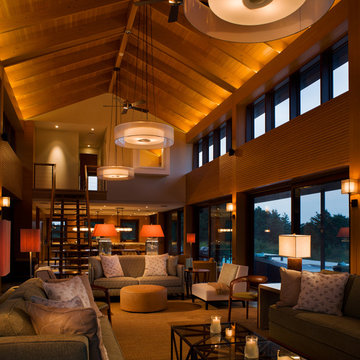
Foster Associates Architects
Inspiration for an expansive contemporary open plan living room in Boston with orange walls, slate flooring, a standard fireplace, a stone fireplace surround and brown floors.
Inspiration for an expansive contemporary open plan living room in Boston with orange walls, slate flooring, a standard fireplace, a stone fireplace surround and brown floors.
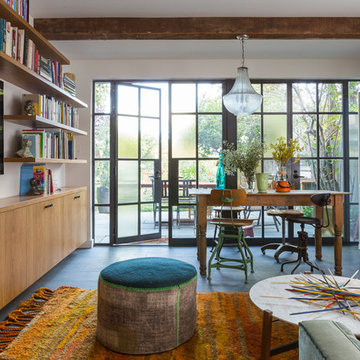
David Duncan Livingston
Photo of a medium sized bohemian open plan games room in San Francisco with white walls, slate flooring and a built-in media unit.
Photo of a medium sized bohemian open plan games room in San Francisco with white walls, slate flooring and a built-in media unit.
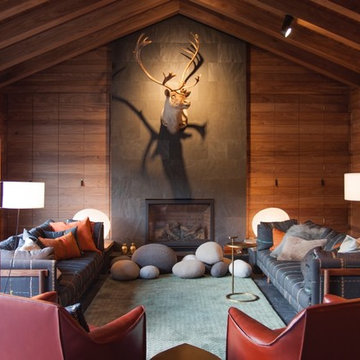
Francisco Cortina / Raquel Hernández
Inspiration for an expansive modern open plan living room with slate flooring, a standard fireplace, a stone fireplace surround, a concealed tv and grey floors.
Inspiration for an expansive modern open plan living room with slate flooring, a standard fireplace, a stone fireplace surround, a concealed tv and grey floors.
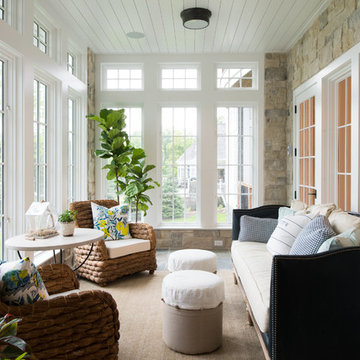
This is an example of a medium sized classic conservatory in Minneapolis with slate flooring, no fireplace, a standard ceiling and beige floors.
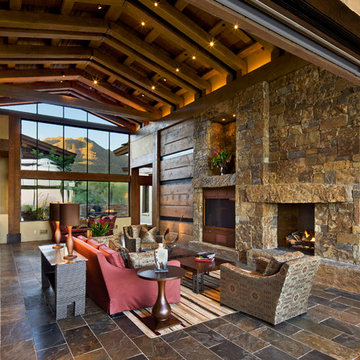
Design ideas for a rustic open plan living room in Phoenix with a standard fireplace, a stone fireplace surround, slate flooring and a built-in media unit.
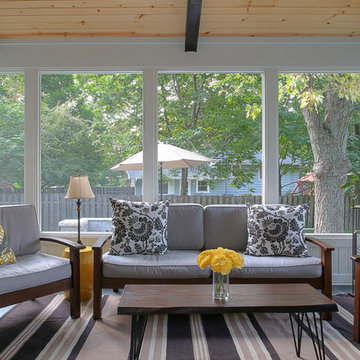
This is an example of a medium sized traditional conservatory in Chicago with slate flooring, no fireplace and a standard ceiling.
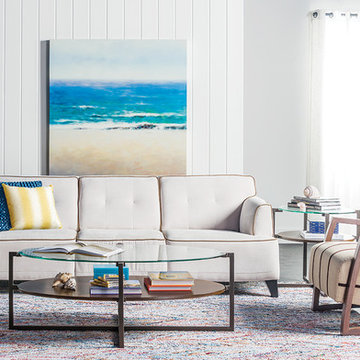
Happiness springs eternal when you’re surrounded by a kaleidoscope of colors, and with a multitude of multi-hued accents, our cover room is as high-spirited as they come. Try adding lively pieces like these to your own home, and you’ll see that there will never be a dull moment.
Living Space with Slate Flooring Ideas and Designs
1




