Refine by:
Budget
Sort by:Popular Today
1 - 10 of 10 photos
Item 1 of 3
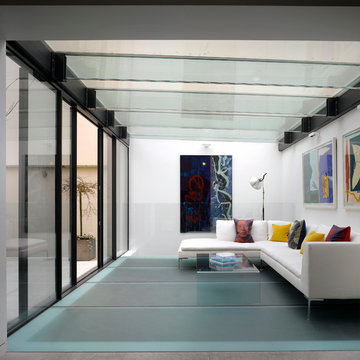
This is an example of a contemporary conservatory in London with no fireplace, a glass ceiling and turquoise floors.
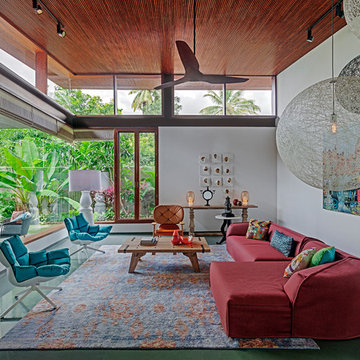
Shamanth Patil J
Inspiration for a world-inspired formal enclosed living room in Hyderabad with white walls, no tv and turquoise floors.
Inspiration for a world-inspired formal enclosed living room in Hyderabad with white walls, no tv and turquoise floors.
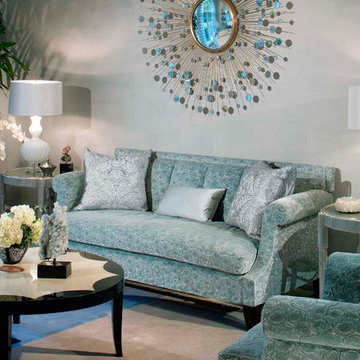
This transitional continental European living room with custom, large upholstered couch and chairs showcases the owners love for teal and turquoise.
Large classic formal open plan living room in Orange County with grey walls and turquoise floors.
Large classic formal open plan living room in Orange County with grey walls and turquoise floors.
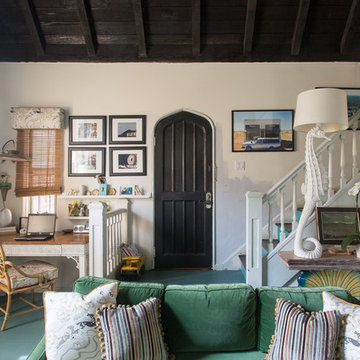
Inspiration for a bohemian open plan living room in Los Angeles with white walls, painted wood flooring and turquoise floors.
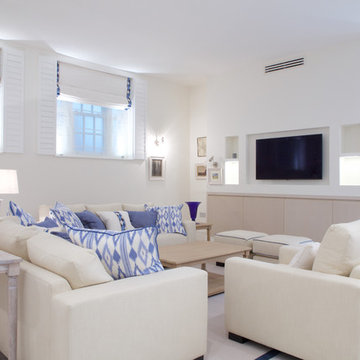
Inspiration for a small coastal living room in London with white walls, no fireplace, a built-in media unit and turquoise floors.
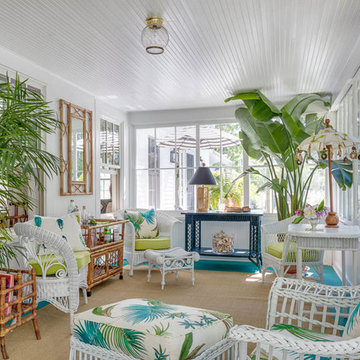
The sunroom of a little cottage nestled into a picturesque Vermont village.
Photo: Greg Premru
Inspiration for a shabby-chic style conservatory in Boston with painted wood flooring, a standard ceiling and turquoise floors.
Inspiration for a shabby-chic style conservatory in Boston with painted wood flooring, a standard ceiling and turquoise floors.
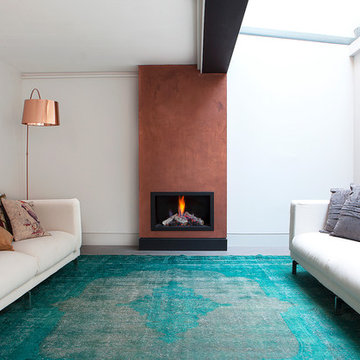
This is an example of a contemporary formal enclosed living room in London with white walls, carpet, a standard fireplace and turquoise floors.
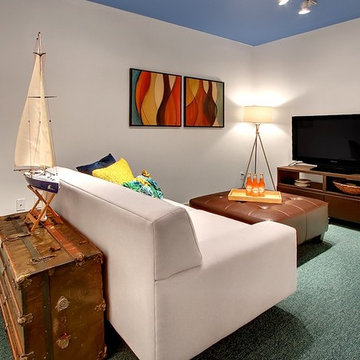
We turned the small room in the basement into a media room.
Design ideas for a contemporary home cinema in Seattle with turquoise floors.
Design ideas for a contemporary home cinema in Seattle with turquoise floors.
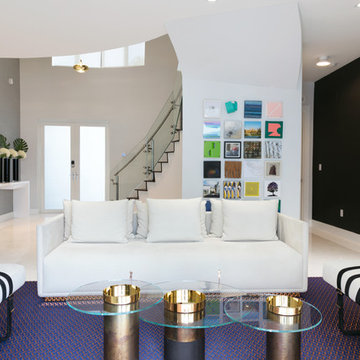
Photo of a large modern formal open plan living room in Miami with grey walls, marble flooring, no fireplace, no tv and turquoise floors.
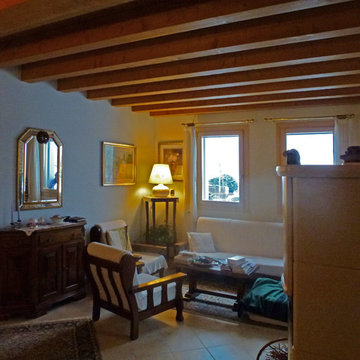
Abitazione con struttura in legno a Crespano del Grappa (Tv)
Anno di realizzazione: 2009
Progettista Architettonico: Geom. Adriano Berton
Dettagli tecnici:
- Struttura pareti: Bio T-34
- Superficie commerciale:129 mq PT + 60 mq P1 + 14 mq portici
- Classe energetica: A4
❄️ Scopri di più:
http://www.bio-house.it/it/area/homes/request/casa-nuova
1



