Living Space with Vinyl Flooring Ideas and Designs
Refine by:
Budget
Sort by:Popular Today
1 - 20 of 11,725 photos
Item 1 of 2

Project Battersea was all about creating a muted colour scheme but embracing bold accents to create tranquil Scandi design. The clients wanted to incorporate storage but still allow the apartment to feel bright and airy, we created a stunning bespoke TV unit for the clients for all of their book and another bespoke wardrobe in the guest bedroom. We created a space that was inviting and calming to be in.

The Kristin Entertainment center has been everyone's favorite at Mallory Park, 15 feet long by 9 feet high, solid wood construction, plenty of storage, white oak shelves, and a shiplap backdrop.

Photography by kate kunz
Styling by jaia talisman
This is an example of a medium sized classic formal enclosed living room in Calgary with grey walls, vinyl flooring, a standard fireplace, a stone fireplace surround and feature lighting.
This is an example of a medium sized classic formal enclosed living room in Calgary with grey walls, vinyl flooring, a standard fireplace, a stone fireplace surround and feature lighting.

Design ideas for a medium sized contemporary formal open plan living room in DC Metro with white walls, vinyl flooring, no fireplace, no tv and brown floors.

Clean and bright vinyl planks for a space where you can clear your mind and relax. Unique knots bring life and intrigue to this tranquil maple design. With the Modin Collection, we have raised the bar on luxury vinyl plank. The result is a new standard in resilient flooring. Modin offers true embossed in register texture, a low sheen level, a rigid SPC core, an industry-leading wear layer, and so much more.
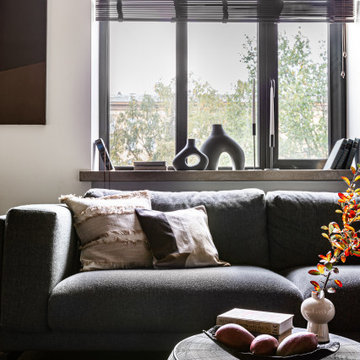
Зона гостиной.
Дизайн проект: Семен Чечулин
Стиль: Наталья Орешкова
Design ideas for a medium sized urban grey and white open plan living room in Saint Petersburg with a reading nook, grey walls, vinyl flooring, a built-in media unit, brown floors and a wood ceiling.
Design ideas for a medium sized urban grey and white open plan living room in Saint Petersburg with a reading nook, grey walls, vinyl flooring, a built-in media unit, brown floors and a wood ceiling.

Photo of a medium sized nautical open plan living room in Dallas with white walls, vinyl flooring, a corner fireplace, a tiled fireplace surround, a wall mounted tv, brown floors, a vaulted ceiling and tongue and groove walls.

This stand-alone condominium blends traditional styles with modern farmhouse exterior features. Blurring the lines between condominium and home, the details are where this custom design stands out; from custom trim to beautiful ceiling treatments and careful consideration for how the spaces interact. The exterior of the home is detailed with white horizontal siding, vinyl board and batten, black windows, black asphalt shingles and accent metal roofing. Our design intent behind these stand-alone condominiums is to bring the maintenance free lifestyle with a space that feels like your own.

Inspiration for a small scandinavian open plan living room in Vancouver with white walls, vinyl flooring, a hanging fireplace, a timber clad chimney breast, a wall mounted tv and multi-coloured floors.

This is an example of a small contemporary formal open plan living room in Yekaterinburg with grey walls, vinyl flooring, a metal fireplace surround, a wall mounted tv, beige floors, a ribbon fireplace and wainscoting.
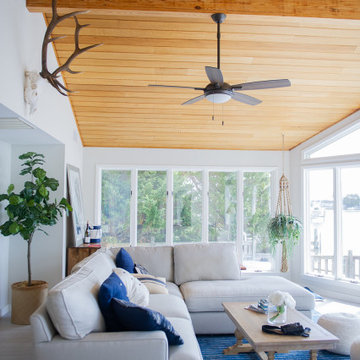
Design ideas for a large nautical open plan living room in New York with white walls, vinyl flooring, no fireplace, no tv and beige floors.
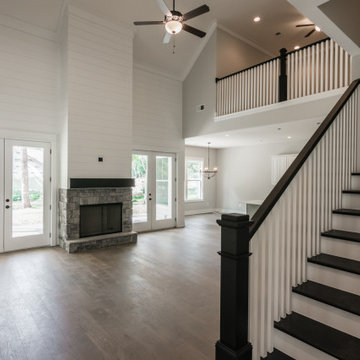
Inspiration for a large farmhouse open plan living room in Nashville with grey walls, vinyl flooring, a standard fireplace, a stone fireplace surround and brown floors.
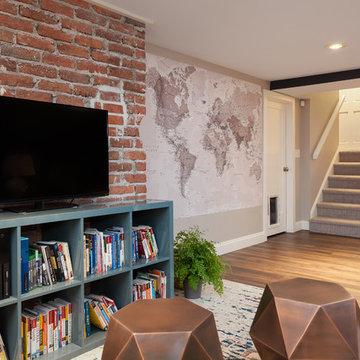
Photo of an eclectic games room in Seattle with blue walls, vinyl flooring and no fireplace.
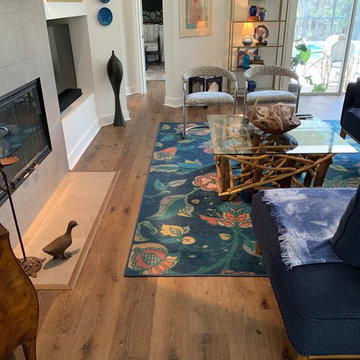
Global Gem Coastal Collection Hickory Cockle
Large contemporary open plan living room in Jacksonville with vinyl flooring, a standard fireplace, a tiled fireplace surround and brown floors.
Large contemporary open plan living room in Jacksonville with vinyl flooring, a standard fireplace, a tiled fireplace surround and brown floors.
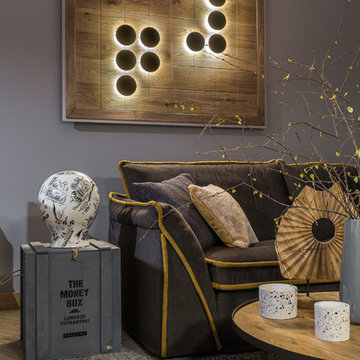
Панно "Игра Го", выполненное по авторским эскизам архитектора проекта, причудливая копилка на грубо сколоченном ящике подчеркиваю артистичность натуры хозяина квартиры.
-
Архитектор: Егоров Кирилл
Текстиль: Егорова Екатерина
Фотограф: Спиридонов Роман
Стилист: Шимкевич Евгения

Modern Farmhouse designed for entertainment and gatherings. French doors leading into the main part of the home and trim details everywhere. Shiplap, board and batten, tray ceiling details, custom barrel tables are all part of this modern farmhouse design.
Half bath with a custom vanity. Clean modern windows. Living room has a fireplace with custom cabinets and custom barn beam mantel with ship lap above. The Master Bath has a beautiful tub for soaking and a spacious walk in shower. Front entry has a beautiful custom ceiling treatment.
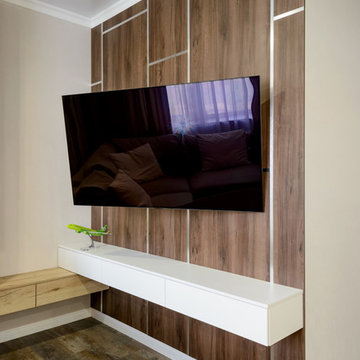
Design ideas for a large contemporary open plan living room in Novosibirsk with beige walls, vinyl flooring, a wall mounted tv and brown floors.

In the large space, we added framing detail to separate the room into a joined, but visually zoned room. This allowed us to have a separate area for the kids games and a space for gathering around the TV during a moving or while watching sports.
We added a large ceiling light to lower the ceiling in the space as well as soffits to give more visual dimension to the room.
The large interior window in the back leads to an office up the stairs.
Photos by Spacecrafting Photography.
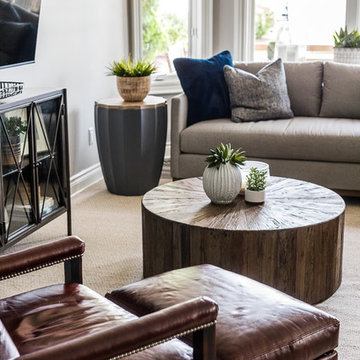
Large rural open plan games room in Detroit with grey walls, vinyl flooring, a wall mounted tv and grey floors.

This awesome great room has a lot of GREAT features! Such as: the built in storage, the shiplap, and all of the windows that let the light in. Topped off with a great couch, and the room is complete!
Living Space with Vinyl Flooring Ideas and Designs
1



