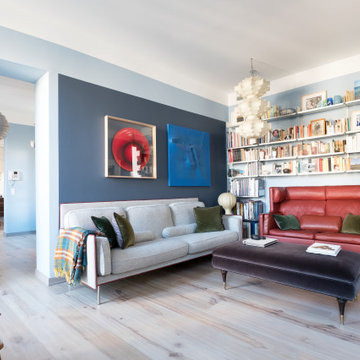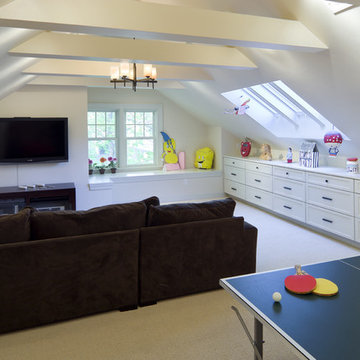Purple Living Space Ideas and Designs
Refine by:
Budget
Sort by:Popular Today
1 - 20 of 3,326 photos
Item 1 of 2

Living room with lighting by MS Lighting Design
Design ideas for a retro living room in London.
Design ideas for a retro living room in London.
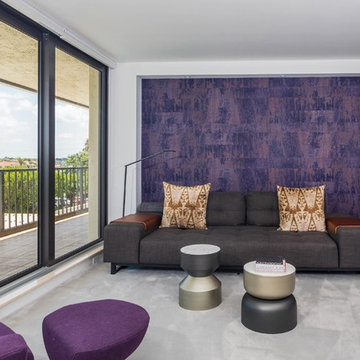
Inspiration for a medium sized contemporary enclosed living room in Miami with purple walls, carpet and grey floors.

Design by Emily Ruddo, Photographed by Meghan Beierle-O'Brien. Benjamin Moore Classic Gray paint, Mitchell Gold lounger, Custom media storage, custom raspberry pink chairs,

Photo of a classic grey and purple living room in San Francisco with grey walls, medium hardwood flooring, a standard fireplace, brown floors and a dado rail.

Design ideas for a medium sized classic grey and pink open plan living room in DC Metro with grey walls, dark hardwood flooring and brown floors.

PHX India - Sebastian Zachariah & Ira Gosalia
Medium sized contemporary living room in Other with blue walls, grey floors and a dado rail.
Medium sized contemporary living room in Other with blue walls, grey floors and a dado rail.

Home Pix Media
This is an example of a contemporary games room in Nashville with grey walls and beige floors.
This is an example of a contemporary games room in Nashville with grey walls and beige floors.
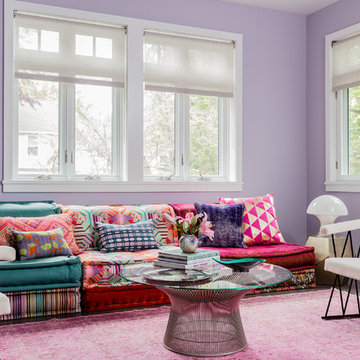
Michael J Lee
Medium sized modern enclosed games room in New York with purple walls, medium hardwood flooring, no fireplace and brown floors.
Medium sized modern enclosed games room in New York with purple walls, medium hardwood flooring, no fireplace and brown floors.

This is an example of a contemporary grey and purple open plan living room in Dallas with grey walls, a ribbon fireplace, a tiled fireplace surround, no tv and grey floors.

This project’s owner originally contacted Sunspace because they needed to replace an outdated, leaking sunroom on their North Hampton, New Hampshire property. The aging sunroom was set on a fieldstone foundation that was beginning to show signs of wear in the uppermost layer. The client’s vision involved repurposing the ten foot by ten foot area taken up by the original sunroom structure in order to create the perfect space for a new home office. Sunspace Design stepped in to help make that vision a reality.
We began the design process by carefully assessing what the client hoped to achieve. Working together, we soon realized that a glass conservatory would be the perfect replacement. Our custom conservatory design would allow great natural light into the home while providing structure for the desired office space.
Because the client’s beautiful home featured a truly unique style, the principal challenge we faced was ensuring that the new conservatory would seamlessly blend with the surrounding architectural elements on the interior and exterior. We utilized large, Marvin casement windows and a hip design for the glass roof. The interior of the home featured an abundance of wood, so the conservatory design featured a wood interior stained to match.
The end result of this collaborative process was a beautiful conservatory featured at the front of the client’s home. The new space authentically matches the original construction, the leaky sunroom is no longer a problem, and our client was left with a home office space that’s bright and airy. The large casements provide a great view of the exterior landscape and let in incredible levels of natural light. And because the space was outfitted with energy efficient glass, spray foam insulation, and radiant heating, this conservatory is a true four season glass space that our client will be able to enjoy throughout the year.

Jonny Valiant
Large contemporary grey and purple living room in New York with white walls.
Large contemporary grey and purple living room in New York with white walls.
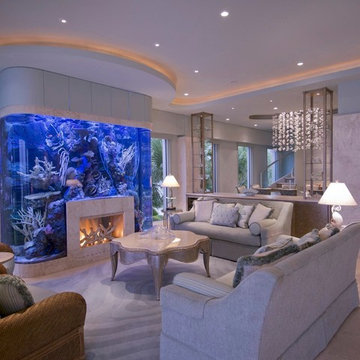
Brownie Harris
Inspiration for a world-inspired formal open plan living room in Other with limestone flooring, a stone fireplace surround, a standard fireplace and feature lighting.
Inspiration for a world-inspired formal open plan living room in Other with limestone flooring, a stone fireplace surround, a standard fireplace and feature lighting.

When Hurricane Sandy hit, it flooded this basement with nearly 6 feet of water, so we started with a complete gut renovation. We added polished concrete floors and powder-coated stairs to withstand the test of time. A small kitchen area with chevron tile backsplash, glass shelving, and a custom hidden island/wine glass table provides prep room without sacrificing space. The living room features a cozy couch and ample seating, with the television set into the wall to minimize its footprint. A small bathroom offers convenience without getting in the way. Nestled between the living room and kitchen is a custom-built repurposed wine barrel turned into a wine bar - the perfect place for friends and family to visit. Photo by Chris Amaral.

Completed in 2010 this 1950's Ranch transformed into a modern family home with 6 bedrooms and 4 1/2 baths. Concrete floors and counters and gray stained cabinetry are warmed by rich bold colors. Public spaces were opened to each other and the entire second level is a master suite.

This living room is layered with classic modern pieces and vintage asian accents. The natural light floods through the open plan. Photo by Whit Preston
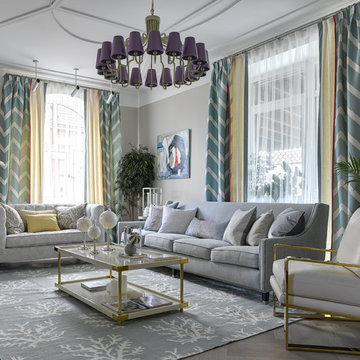
This is an example of a traditional grey and purple living room in Other with grey walls, light hardwood flooring and beige floors.

Jane Beiles Photography
Inspiration for a medium sized traditional formal and grey and pink enclosed living room in DC Metro with grey walls, a standard fireplace, carpet, a wooden fireplace surround, no tv and brown floors.
Inspiration for a medium sized traditional formal and grey and pink enclosed living room in DC Metro with grey walls, a standard fireplace, carpet, a wooden fireplace surround, no tv and brown floors.

The heart of the home is the reception room where deep blues from the Tyrrhenian Seas beautifully coalesce with soft whites and soupçons of antique gold under a bespoke chandelier of 1,800 hand-hung crystal droplets.
Purple Living Space Ideas and Designs
1




