Living Space with Blue Floors Ideas and Designs

Inspiration for a classic living room in Boston with white walls, carpet, a standard fireplace, blue floors and wainscoting.

Photo of a traditional formal living room in Minneapolis with beige walls, medium hardwood flooring, a standard fireplace, a stone fireplace surround, a concealed tv and blue floors.

This is an example of an urban mezzanine living room in New York with grey walls, a wall mounted tv, blue floors and a stone fireplace surround.

Inspiration for a world-inspired formal enclosed living room with white walls, painted wood flooring, a standard fireplace, a concrete fireplace surround and blue floors.
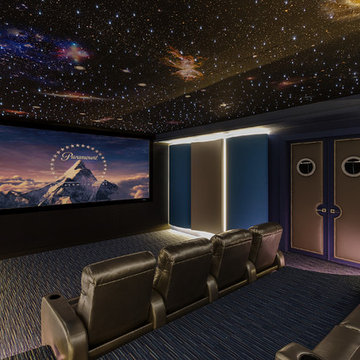
Nautical Home Theater designed by Acoustic Innovations. This Crestron controlled theater consists of a Sony 4k Laser Projector, 156" Stewart Filmscreen Grayhawk Diagonal Screen Wall, Monitor Audio Speakers, and Marantz Advanced Network Preamplifier & Surround Sound Processor.
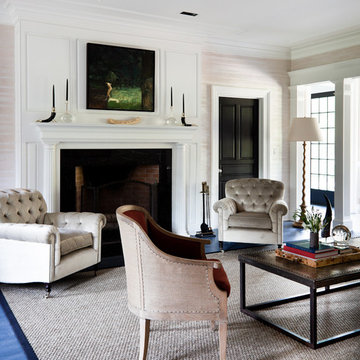
Zach DeSart
Inspiration for a classic formal living room in New York with a standard fireplace, blue floors and feature lighting.
Inspiration for a classic formal living room in New York with a standard fireplace, blue floors and feature lighting.
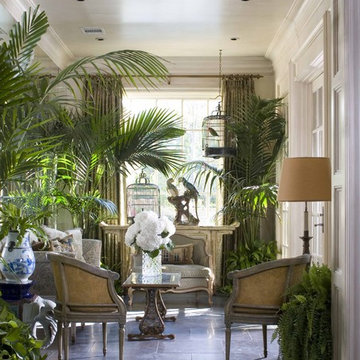
Photo by
Emily Minton Redfield
Small victorian conservatory in Dallas with a standard ceiling and blue floors.
Small victorian conservatory in Dallas with a standard ceiling and blue floors.
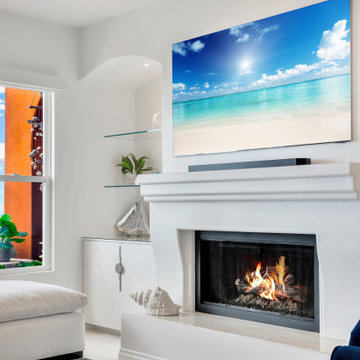
We added the soffit with arches, floating glass shelves and enclosed storage on each side of the fireplace. Replaced her TV with the new Art led TV. Replaced the wall color that reflects the blues that she loves in her room. Applied soft colored solar shades as window treatment not only to protect her furniture from the sun but to soften the feel in this bright living room
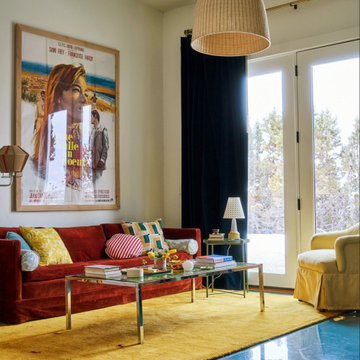
This is an example of a medium sized shabby-chic style open plan living room in Salt Lake City with beige walls, concrete flooring, no fireplace, no tv and blue floors.
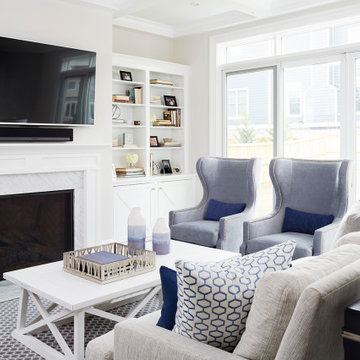
Comfortable and welcoming blue & white living room with wingback chairs, beige sofa, built-in storage, and fireplace with marble surround
Photo by Stacy Zarin Goldberg Photography
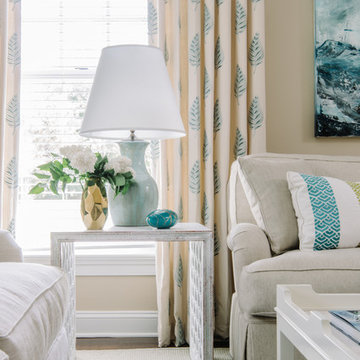
Nautical enclosed living room in DC Metro with beige walls, carpet, no tv and blue floors.

Photo by Eric Rorer
While we adore all of our clients and the beautiful structures which we help fill and adorn, like a parent adores all of their children, this recent mid-century modern interior design project was a particular delight.
This client, a smart, energetic, creative, happy person, a man who, in-person, presents as refined and understated — he wanted color. Lots of color. When we introduced some color, he wanted even more color: Bright pops; lively art.
In fact, it started with the art.
This new homeowner was shopping at SLATE ( https://slateart.net) for art one day… many people choose art as the finishing touches to an interior design project, however this man had not yet hired a designer.
He mentioned his predicament to SLATE principal partner (and our dear partner in art sourcing) Danielle Fox, and she promptly referred him to us.
At the time that we began our work, the client and his architect, Jack Backus, had finished up a massive remodel, a thoughtful and thorough update of the elegant, iconic mid-century structure (originally designed by Ratcliff & Ratcliff) for modern 21st-century living.
And when we say, “the client and his architect” — we mean it. In his professional life, our client owns a metal fabrication company; given his skills and knowledge of engineering, build, and production, he elected to act as contractor on the project.
His eye for metal and form made its way into some of our furniture selections, in particular the coffee table in the living room, fabricated and sold locally by Turtle and Hare.
Color for miles: One of our favorite aspects of the project was the long hallway. By choosing to put nothing on the walls, and adorning the length of floor with an amazing, vibrant, patterned rug, we created a perfect venue. The rug stands out, drawing attention to the art on the floor.
In fact, the rugs in each room were as thoughtfully selected for color and design as the art on the walls. In total, on this project, we designed and decorated the living room, family room, master bedroom, and back patio. (Visit www.lmbinteriors.com to view the complete portfolio of images.)
While my design firm is known for our work with traditional and transitional architecture, and we love those projects, I think it is clear from this project that Modern is also our cup of tea.
If you have a Modern house and are thinking about how to make it more vibrantly YOU, contact us for a consultation.
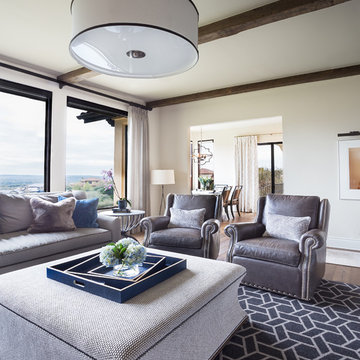
Martha O'Hara Interiors, Interior Design & Photo Styling | Meg Mulloy, Photography | Please Note: All “related,” “similar,” and “sponsored” products tagged or listed by Houzz are not actual products pictured. They have not been approved by Martha O’Hara Interiors nor any of the professionals credited. For info about our work: design@oharainteriors.com

This is an example of a medium sized classic formal open plan living room in Dallas with beige walls, medium hardwood flooring, a standard fireplace, a wooden fireplace surround, no tv, blue floors and feature lighting.
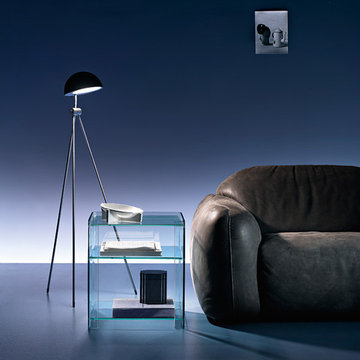
Founded in 1973, Fiam Italia is a global icon of glass culture with four decades of glass innovation and design that produced revolutionary structures and created a new level of utility for glass as a material in residential and commercial interior decor. Fiam Italia designs, develops and produces items of furniture in curved glass, creating them through a combination of craftsmanship and industrial processes, while merging tradition and innovation, through a hand-crafted approach.
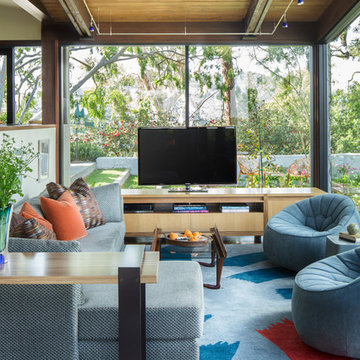
Mike Kelley
This is an example of a large contemporary open plan games room in Los Angeles with a freestanding tv, concrete flooring and blue floors.
This is an example of a large contemporary open plan games room in Los Angeles with a freestanding tv, concrete flooring and blue floors.
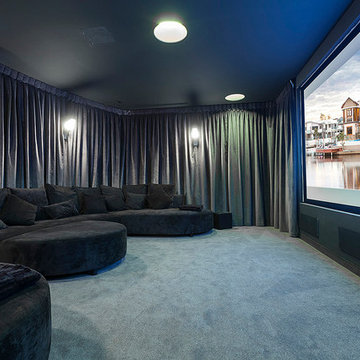
Mark Gacesa/Dave
Photo of a contemporary enclosed home cinema in Los Angeles with grey walls and blue floors.
Photo of a contemporary enclosed home cinema in Los Angeles with grey walls and blue floors.

The owners spend a great deal of time outdoors and desperately desired a living room open to the elements and set up for long days and evenings of entertaining in the beautiful New England air. KMA’s goal was to give the owners an outdoor space where they can enjoy warm summer evenings with a glass of wine or a beer during football season.
The floor will incorporate Natural Blue Cleft random size rectangular pieces of bluestone that coordinate with a feature wall made of ledge and ashlar cuts of the same stone.
The interior walls feature weathered wood that complements a rich mahogany ceiling. Contemporary fans coordinate with three large skylights, and two new large sliding doors with transoms.
Other features are a reclaimed hearth, an outdoor kitchen that includes a wine fridge, beverage dispenser (kegerator!), and under-counter refrigerator. Cedar clapboards tie the new structure with the existing home and a large brick chimney ground the feature wall while providing privacy from the street.
The project also includes space for a grill, fire pit, and pergola.
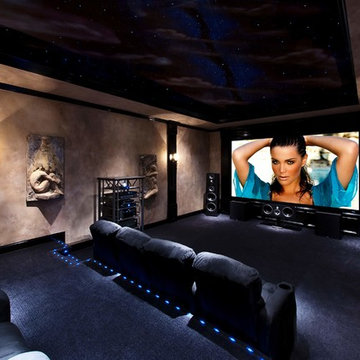
Design ideas for an expansive modern enclosed home cinema in Atlanta with beige walls, carpet, a projector screen and blue floors.
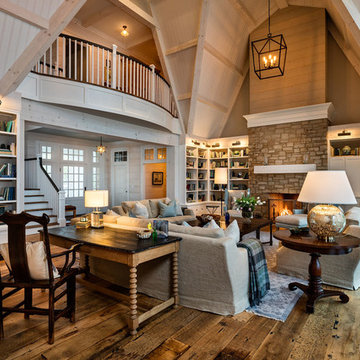
www.steinbergerphotos.com
This is an example of a medium sized farmhouse formal open plan living room in Milwaukee with white walls, dark hardwood flooring, a standard fireplace, no tv and blue floors.
This is an example of a medium sized farmhouse formal open plan living room in Milwaukee with white walls, dark hardwood flooring, a standard fireplace, no tv and blue floors.
Living Space with Blue Floors Ideas and Designs
1



